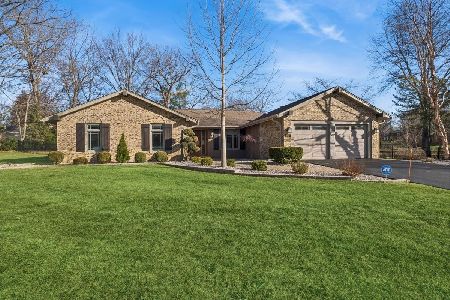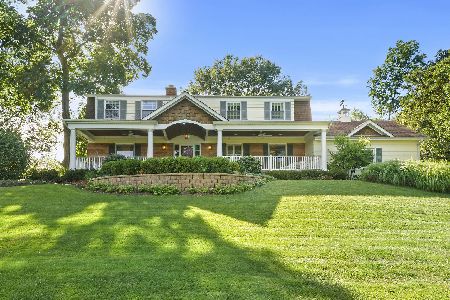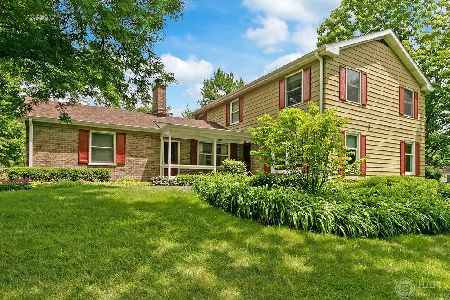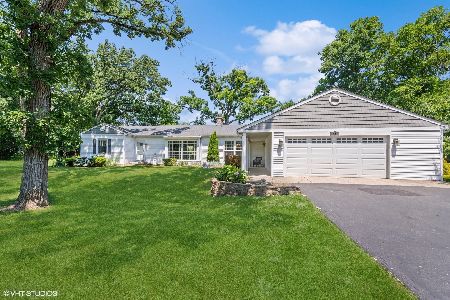20 Circle Drive, Deer Park, Illinois 60010
$425,000
|
Sold
|
|
| Status: | Closed |
| Sqft: | 2,322 |
| Cost/Sqft: | $183 |
| Beds: | 5 |
| Baths: | 3 |
| Year Built: | 1963 |
| Property Taxes: | $6,910 |
| Days On Market: | 2810 |
| Lot Size: | 0,63 |
Description
Solid and immaculate partial brick colonial! Clearly well loved and cared for by long time owners, this home is in tip top shape with regard to mechanicals and bones. Move-in condition and/or bring your ideas and update now or over time. With 5 bedrooms and 2 full baths upstairs and an office/den, family room, dining room and living room on the main floor, this home offers functional flexibility to meet your living and entertaining needs. The family room and living room with their picture windows looking out to the beautiful corner lot and patio offer an abundance of natural light and views. Hardwood floors run throughout most of the home (there is hardwood under all carpeting with the exception of the family room). A charming front porch over looking the large front yard and open park space across the street invites you to sit back and relax. This home that has been lovingly maintained is ready for you. This is where you will want to plant your roots. Don't miss it!
Property Specifics
| Single Family | |
| — | |
| Colonial | |
| 1963 | |
| Partial | |
| COLONIAL | |
| No | |
| 0.63 |
| Lake | |
| — | |
| 0 / Not Applicable | |
| None | |
| Private Well | |
| Septic-Private | |
| 09948899 | |
| 14324010590000 |
Nearby Schools
| NAME: | DISTRICT: | DISTANCE: | |
|---|---|---|---|
|
Grade School
Arnett C Lines Elementary School |
220 | — | |
|
Middle School
Barrington Middle School-prairie |
220 | Not in DB | |
|
High School
Barrington High School |
220 | Not in DB | |
Property History
| DATE: | EVENT: | PRICE: | SOURCE: |
|---|---|---|---|
| 29 Jun, 2018 | Sold | $425,000 | MRED MLS |
| 15 May, 2018 | Under contract | $425,000 | MRED MLS |
| 14 May, 2018 | Listed for sale | $425,000 | MRED MLS |
Room Specifics
Total Bedrooms: 5
Bedrooms Above Ground: 5
Bedrooms Below Ground: 0
Dimensions: —
Floor Type: Carpet
Dimensions: —
Floor Type: Hardwood
Dimensions: —
Floor Type: Carpet
Dimensions: —
Floor Type: —
Full Bathrooms: 3
Bathroom Amenities: —
Bathroom in Basement: 0
Rooms: Bedroom 5,Den
Basement Description: Unfinished
Other Specifics
| 2 | |
| Concrete Perimeter | |
| Asphalt | |
| Patio, Porch | |
| — | |
| 0.6338 | |
| Unfinished | |
| Full | |
| Hardwood Floors, Heated Floors | |
| Range, Microwave, Dishwasher, Refrigerator, Washer, Dryer | |
| Not in DB | |
| Street Paved | |
| — | |
| — | |
| Gas Log |
Tax History
| Year | Property Taxes |
|---|---|
| 2018 | $6,910 |
Contact Agent
Nearby Sold Comparables
Contact Agent
Listing Provided By
Berkshire Hathaway HomeServices Visions Realty








