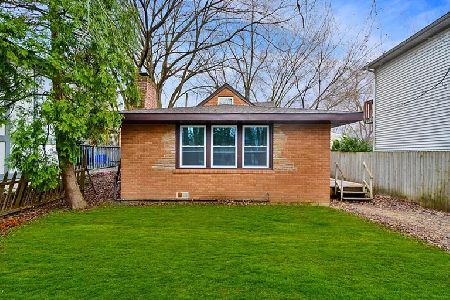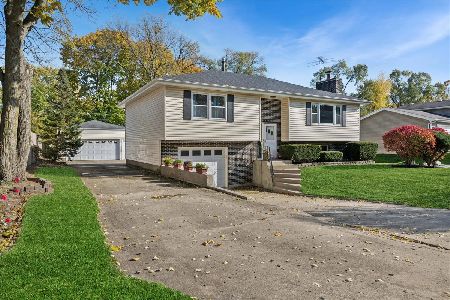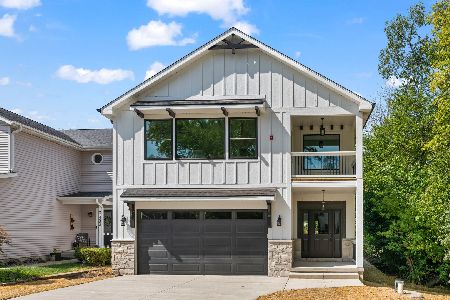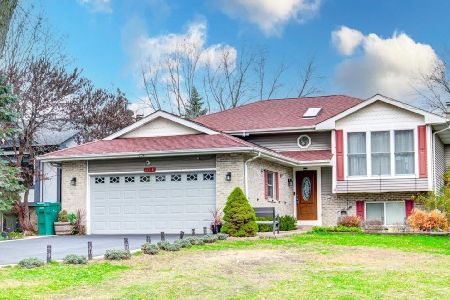21 Empress Drive, Hawthorn Woods, Illinois 60047
$468,799
|
Sold
|
|
| Status: | Closed |
| Sqft: | 3,052 |
| Cost/Sqft: | $154 |
| Beds: | 4 |
| Baths: | 3 |
| Year Built: | 2011 |
| Property Taxes: | $0 |
| Days On Market: | 5170 |
| Lot Size: | 0,00 |
Description
***********SOLD BEFORE PROCESSING**************
Property Specifics
| Single Family | |
| — | |
| — | |
| 2011 | |
| Full | |
| CONWAY | |
| No | |
| — |
| Lake | |
| Hawthorn Trails | |
| 550 / Annual | |
| Other | |
| Public | |
| Public Sewer | |
| 07951764 | |
| 14153030040000 |
Nearby Schools
| NAME: | DISTRICT: | DISTANCE: | |
|---|---|---|---|
|
Grade School
Prairie Elementary School |
96 | — | |
|
Middle School
Twin Groves Middle School |
96 | Not in DB | |
|
High School
Adlai E Stevenson High School |
125 | Not in DB | |
Property History
| DATE: | EVENT: | PRICE: | SOURCE: |
|---|---|---|---|
| 29 Nov, 2011 | Sold | $468,799 | MRED MLS |
| 28 Nov, 2011 | Under contract | $468,799 | MRED MLS |
| 28 Nov, 2011 | Listed for sale | $468,799 | MRED MLS |
Room Specifics
Total Bedrooms: 4
Bedrooms Above Ground: 4
Bedrooms Below Ground: 0
Dimensions: —
Floor Type: —
Dimensions: —
Floor Type: —
Dimensions: —
Floor Type: —
Full Bathrooms: 3
Bathroom Amenities: Separate Shower,Soaking Tub
Bathroom in Basement: 0
Rooms: Breakfast Room,Library,Loft
Basement Description: Unfinished
Other Specifics
| 2 | |
| — | |
| Asphalt | |
| — | |
| — | |
| LESS THAN .5 ACRE | |
| — | |
| Full | |
| First Floor Laundry | |
| — | |
| Not in DB | |
| Street Paved | |
| — | |
| — | |
| — |
Tax History
| Year | Property Taxes |
|---|
Contact Agent
Nearby Similar Homes
Nearby Sold Comparables
Contact Agent
Listing Provided By
RE/MAX Suburban









