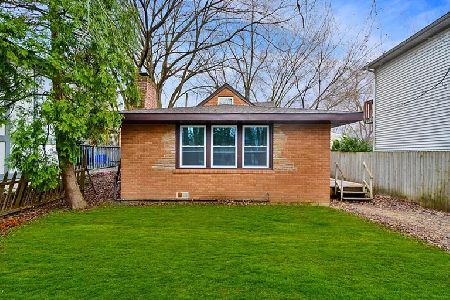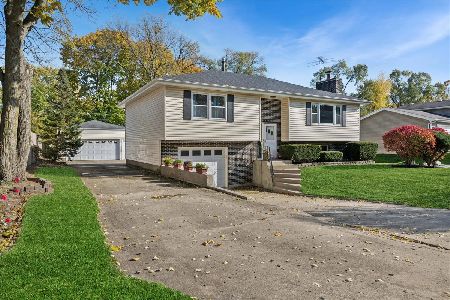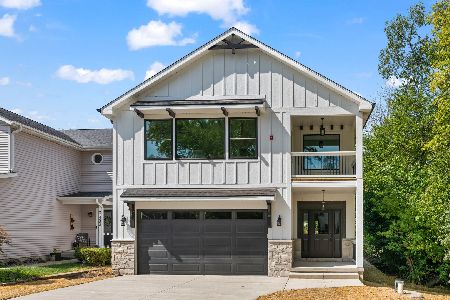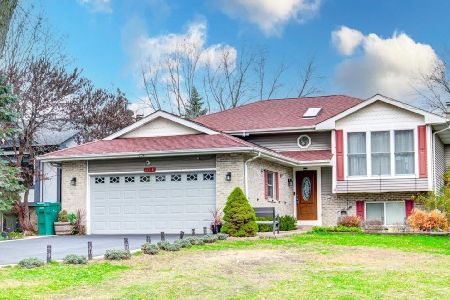23 Empress Drive, Hawthorn Woods, Illinois 60047
$610,000
|
Sold
|
|
| Status: | Closed |
| Sqft: | 3,634 |
| Cost/Sqft: | $172 |
| Beds: | 4 |
| Baths: | 3 |
| Year Built: | 2010 |
| Property Taxes: | $17,656 |
| Days On Market: | 3808 |
| Lot Size: | 0,30 |
Description
Stunning open floor plan with custom upgrades & hardwood flooring. 2 story foyer & family room with fireplace, chef's kitchen with granite, 42" cherry cabinetry, walk in pantry, breakfast bar & stainless steel appliances, 1st floor library, formal dining room & separate living room. Master suite with 2 walk-in closets, tray ceiling & luxury bath, separate shower & whirlpool tub. Basement is plumbed for 4th bath. 9' ceilings. Special Financing Incentives available on this property from SIRVA's preferred lender.
Property Specifics
| Single Family | |
| — | |
| Contemporary | |
| 2010 | |
| Full | |
| — | |
| No | |
| 0.3 |
| Lake | |
| Hawthorn Trails | |
| 750 / Annual | |
| None | |
| Public | |
| Public Sewer | |
| 09018101 | |
| 14153050290000 |
Nearby Schools
| NAME: | DISTRICT: | DISTANCE: | |
|---|---|---|---|
|
Grade School
Prairie Elementary School |
96 | — | |
|
Middle School
Twin Groves Middle School |
96 | Not in DB | |
|
High School
Adlai E Stevenson High School |
125 | Not in DB | |
Property History
| DATE: | EVENT: | PRICE: | SOURCE: |
|---|---|---|---|
| 2 Dec, 2015 | Sold | $610,000 | MRED MLS |
| 6 Oct, 2015 | Under contract | $625,000 | MRED MLS |
| — | Last price change | $645,000 | MRED MLS |
| 21 Aug, 2015 | Listed for sale | $645,000 | MRED MLS |
Room Specifics
Total Bedrooms: 4
Bedrooms Above Ground: 4
Bedrooms Below Ground: 0
Dimensions: —
Floor Type: Carpet
Dimensions: —
Floor Type: Carpet
Dimensions: —
Floor Type: Carpet
Full Bathrooms: 3
Bathroom Amenities: Whirlpool,Separate Shower,Double Sink
Bathroom in Basement: 0
Rooms: Eating Area,Foyer,Office
Basement Description: Unfinished
Other Specifics
| 3 | |
| Concrete Perimeter | |
| Asphalt | |
| — | |
| Wetlands adjacent | |
| 85 X 154 | |
| Unfinished | |
| Full | |
| Vaulted/Cathedral Ceilings, Hardwood Floors, First Floor Laundry | |
| Range, Microwave, Dishwasher, Refrigerator, Washer, Dryer, Disposal, Stainless Steel Appliance(s) | |
| Not in DB | |
| Sidewalks, Street Lights, Street Paved | |
| — | |
| — | |
| Attached Fireplace Doors/Screen, Gas Log |
Tax History
| Year | Property Taxes |
|---|---|
| 2015 | $17,656 |
Contact Agent
Nearby Similar Homes
Nearby Sold Comparables
Contact Agent
Listing Provided By
Baird & Warner









