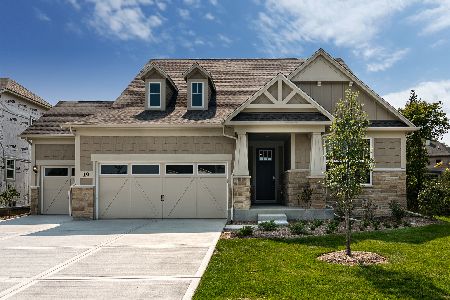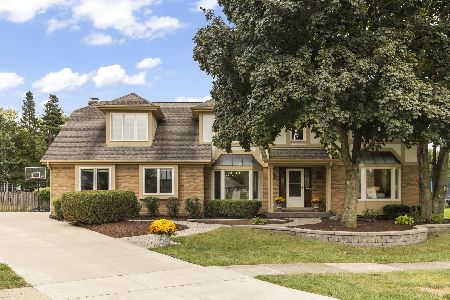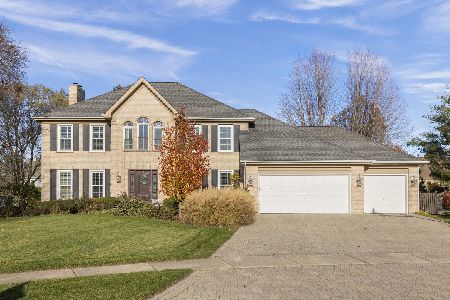24 Hawkins Circle, Wheaton, Illinois 60189
$523,000
|
Sold
|
|
| Status: | Closed |
| Sqft: | 2,844 |
| Cost/Sqft: | $193 |
| Beds: | 4 |
| Baths: | 4 |
| Year Built: | 1991 |
| Property Taxes: | $12,627 |
| Days On Market: | 3632 |
| Lot Size: | 0,29 |
Description
Immaculate. Fabulous home. Friendly Danada East. Walking distance to Rice Community Pool, Fitness Center and Briar Patch Park. This home boasts a 3 car garage. With open concept FR and kitchen buyers envision. Granite and SS. Kitchen painted shades of gray and sliding glass doors leading to paver patio and low maintenance yard with sprinkler system. Hardwood floors and crown molding in LR, DR, FR and Den. First floor laundry/mudroom with front loading washer and dryer. Half bath main level remodeled with taller vanity and granite top. Four bedrooms upstairs and all with vaulted ceilings or tray ceilings. MBR has its own sitting area with FP, huge walk in closet and incredible remodeled bath with double vanities and with heated floors. The basement has been finished to include a game area, full bath, a media area, canned lighting and surround sound. A rare opportunity awaits you in the executive subdivision of Danada East! Perfect for large family gatherings. Welcome home
Property Specifics
| Single Family | |
| — | |
| Tudor | |
| 1991 | |
| Full | |
| — | |
| No | |
| 0.29 |
| Du Page | |
| Danada East | |
| 0 / Not Applicable | |
| None | |
| Public | |
| Public Sewer | |
| 09140667 | |
| 0528213007 |
Nearby Schools
| NAME: | DISTRICT: | DISTANCE: | |
|---|---|---|---|
|
Grade School
Wiesbrook Elementary School |
200 | — | |
|
Middle School
Hubble Middle School |
200 | Not in DB | |
|
High School
Wheaton Warrenville South H S |
200 | Not in DB | |
Property History
| DATE: | EVENT: | PRICE: | SOURCE: |
|---|---|---|---|
| 20 May, 2016 | Sold | $523,000 | MRED MLS |
| 4 Apr, 2016 | Under contract | $549,000 | MRED MLS |
| — | Last price change | $569,000 | MRED MLS |
| 16 Feb, 2016 | Listed for sale | $569,000 | MRED MLS |
Room Specifics
Total Bedrooms: 4
Bedrooms Above Ground: 4
Bedrooms Below Ground: 0
Dimensions: —
Floor Type: Carpet
Dimensions: —
Floor Type: Carpet
Dimensions: —
Floor Type: Carpet
Full Bathrooms: 4
Bathroom Amenities: Whirlpool,Separate Shower,Double Sink,Full Body Spray Shower,Double Shower
Bathroom in Basement: 1
Rooms: Den,Game Room,Recreation Room
Basement Description: Finished
Other Specifics
| 3 | |
| Concrete Perimeter | |
| Concrete | |
| Patio, Brick Paver Patio | |
| Corner Lot,Landscaped | |
| 88X155X112X40X73 | |
| Pull Down Stair | |
| Full | |
| Vaulted/Cathedral Ceilings, Skylight(s), Hardwood Floors, Heated Floors, First Floor Laundry | |
| Range, Microwave, Dishwasher, Refrigerator, Washer, Dryer, Disposal, Stainless Steel Appliance(s) | |
| Not in DB | |
| Sidewalks, Street Lights, Street Paved | |
| — | |
| — | |
| Wood Burning, Attached Fireplace Doors/Screen, Gas Log, Gas Starter |
Tax History
| Year | Property Taxes |
|---|---|
| 2016 | $12,627 |
Contact Agent
Nearby Similar Homes
Nearby Sold Comparables
Contact Agent
Listing Provided By
Coldwell Banker Residential









