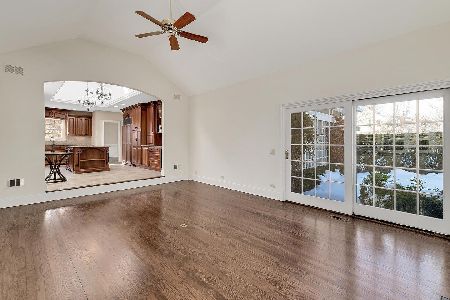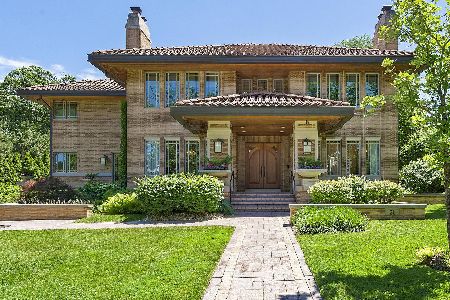21 Lansing Street, Hinsdale, Illinois 60521
$950,000
|
Sold
|
|
| Status: | Closed |
| Sqft: | 3,368 |
| Cost/Sqft: | $297 |
| Beds: | 5 |
| Baths: | 5 |
| Year Built: | 1969 |
| Property Taxes: | $14,034 |
| Days On Market: | 2819 |
| Lot Size: | 0,00 |
Description
At Last, Your Home In Hinsdale!! Boasting an address that combines the perfect mix of privacy and walk to town, train, school and parks, The extra deep, perfectly manicured yard, private patios and idyllic setting are guaranteed to bring a smile. Once inside, you'll discover the unique personality of the home. Generous sized rooms dance with the open orientation of the perfect entertainment floor plan. Outstanding style and charm, dynamite sunroom, large family room, updated kitchen and even an oversized attached garage. The grand surprise of five large bedrooms on the 2nd floor including a stunning master suite overlooking the park-like yard and gardens. A full finished basement with full bath offering terrific options for family friendly use. A rare opportunity you will want to grab!!
Property Specifics
| Single Family | |
| — | |
| Colonial | |
| 1969 | |
| Full | |
| — | |
| No | |
| — |
| Du Page | |
| — | |
| 0 / Not Applicable | |
| None | |
| Lake Michigan | |
| Public Sewer | |
| 09937712 | |
| 0901123010 |
Nearby Schools
| NAME: | DISTRICT: | DISTANCE: | |
|---|---|---|---|
|
Grade School
The Lane Elementary School |
181 | — | |
|
Middle School
Hinsdale Middle School |
181 | Not in DB | |
|
High School
Hinsdale Central High School |
86 | Not in DB | |
Property History
| DATE: | EVENT: | PRICE: | SOURCE: |
|---|---|---|---|
| 23 Jul, 2018 | Sold | $950,000 | MRED MLS |
| 18 May, 2018 | Under contract | $998,804 | MRED MLS |
| 3 May, 2018 | Listed for sale | $998,804 | MRED MLS |
Room Specifics
Total Bedrooms: 6
Bedrooms Above Ground: 5
Bedrooms Below Ground: 1
Dimensions: —
Floor Type: Hardwood
Dimensions: —
Floor Type: Hardwood
Dimensions: —
Floor Type: Hardwood
Dimensions: —
Floor Type: —
Dimensions: —
Floor Type: —
Full Bathrooms: 5
Bathroom Amenities: Separate Shower,Double Sink,Soaking Tub
Bathroom in Basement: 1
Rooms: Bedroom 5,Bedroom 6,Breakfast Room,Recreation Room,Play Room,Heated Sun Room,Mud Room,Walk In Closet
Basement Description: Finished
Other Specifics
| 2.5 | |
| — | |
| Asphalt,Circular,Side Drive | |
| Patio, Porch, Storms/Screens | |
| Fenced Yard,Landscaped | |
| 70 X 209X48X100X23X110 | |
| Unfinished | |
| Full | |
| Bar-Dry, Hardwood Floors, First Floor Laundry | |
| Double Oven, Microwave, Dishwasher, High End Refrigerator, Washer, Dryer, Disposal, Stainless Steel Appliance(s), Cooktop | |
| Not in DB | |
| Pool, Tennis Courts, Street Lights, Street Paved | |
| — | |
| — | |
| Wood Burning, Attached Fireplace Doors/Screen, Gas Log, Gas Starter |
Tax History
| Year | Property Taxes |
|---|---|
| 2018 | $14,034 |
Contact Agent
Nearby Similar Homes
Nearby Sold Comparables
Contact Agent
Listing Provided By
Jameson Sothebys Intl Realty











