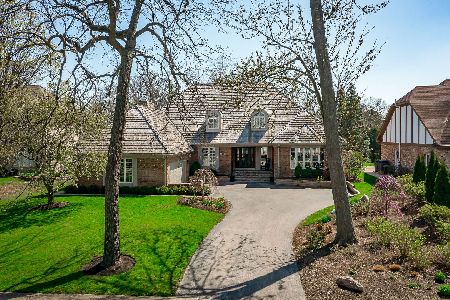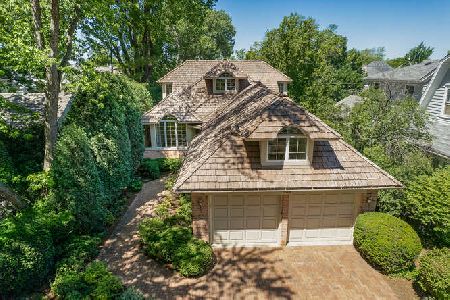529 Lincoln Street, Hinsdale, Illinois 60521
$980,000
|
Sold
|
|
| Status: | Closed |
| Sqft: | 3,842 |
| Cost/Sqft: | $280 |
| Beds: | 5 |
| Baths: | 5 |
| Year Built: | — |
| Property Taxes: | $19,056 |
| Days On Market: | 1789 |
| Lot Size: | 0,23 |
Description
Celebrate Hinsdale... in this prime, walk to town location! More than a house, this home is classic in timeless quality and warmth, with a fresh new look for the current lifestyle. The must haves for today's buyers are here with spaces and places for all the family needs: his & her home offices, space for virtual schooling, entertainment size patio and private yard, "heart of the home" kitchen/breakfast room open to the family room, five bedrooms with four full baths, 2nd floor laundry, finished basement perfect for the playroom and attached 2-car garage. All this, just a few blocks to the ever popular Burns Park and award winning schools. This one has it all, don't miss out!!!
Property Specifics
| Single Family | |
| — | |
| Traditional | |
| — | |
| Full | |
| — | |
| No | |
| 0.23 |
| Du Page | |
| — | |
| 0 / Not Applicable | |
| None | |
| Lake Michigan | |
| Public Sewer | |
| 11002444 | |
| 0901124001 |
Nearby Schools
| NAME: | DISTRICT: | DISTANCE: | |
|---|---|---|---|
|
Grade School
Monroe Elementary School |
181 | — | |
|
Middle School
Clarendon Hills Middle School |
181 | Not in DB | |
|
High School
Hinsdale Central High School |
86 | Not in DB | |
Property History
| DATE: | EVENT: | PRICE: | SOURCE: |
|---|---|---|---|
| 18 Jul, 2017 | Listed for sale | $0 | MRED MLS |
| 13 Jun, 2018 | Listed for sale | $0 | MRED MLS |
| 29 Apr, 2021 | Sold | $980,000 | MRED MLS |
| 3 Apr, 2021 | Under contract | $1,075,000 | MRED MLS |
| 24 Feb, 2021 | Listed for sale | $1,075,000 | MRED MLS |
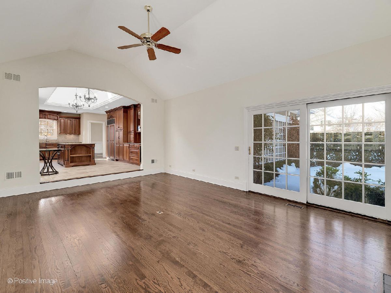
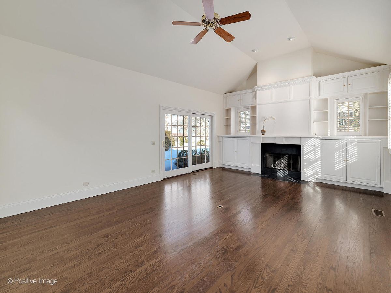
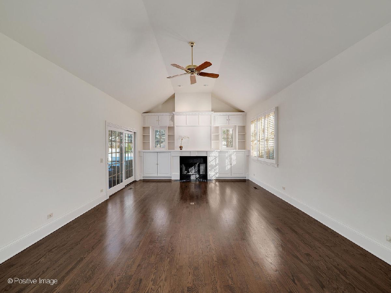
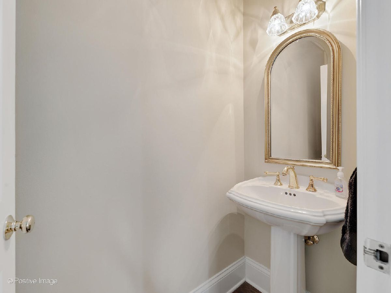
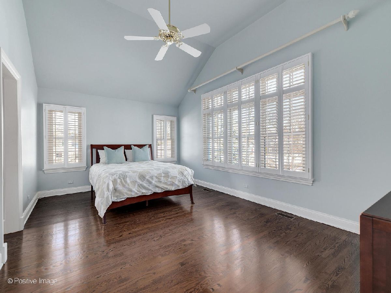
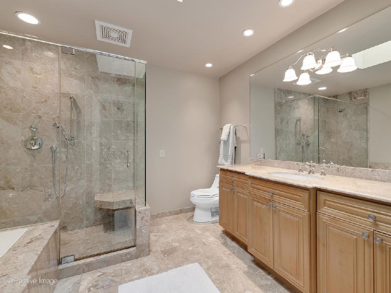
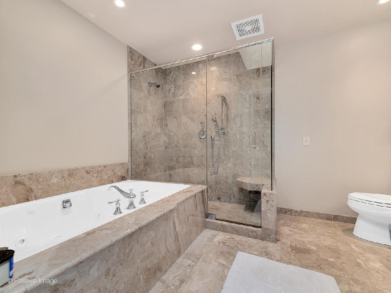
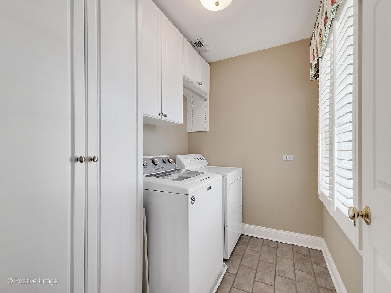
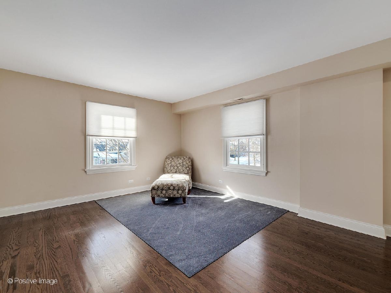
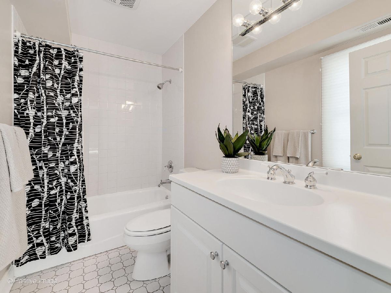
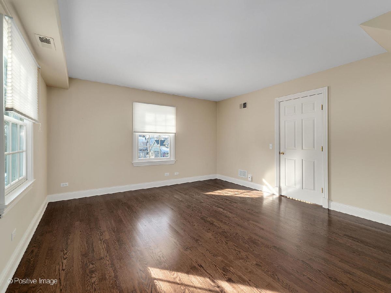
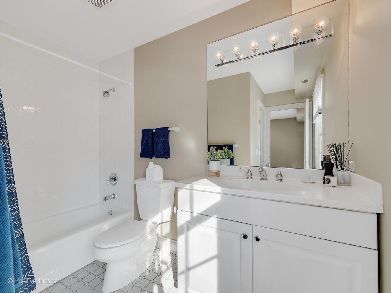
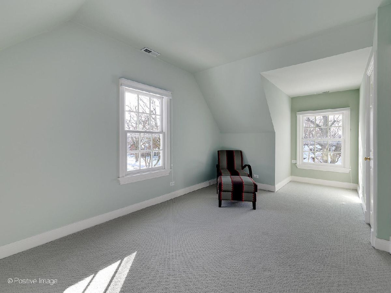
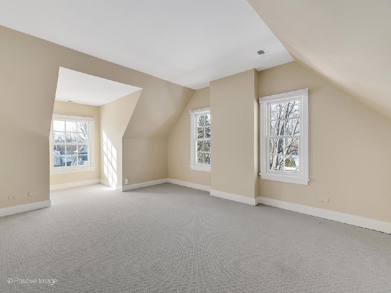
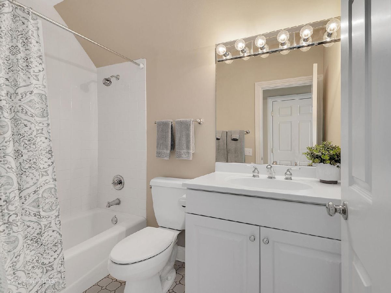
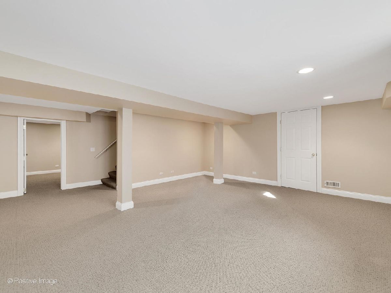
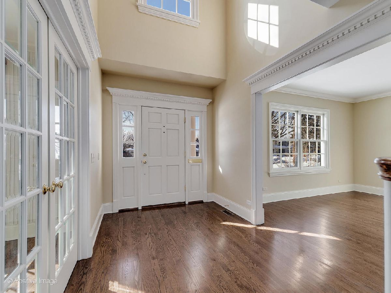
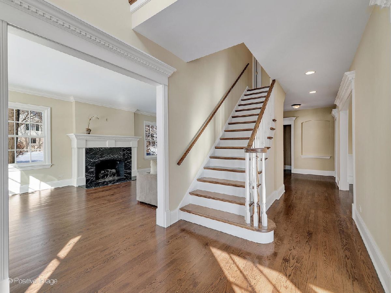
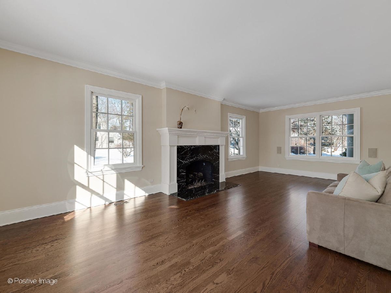
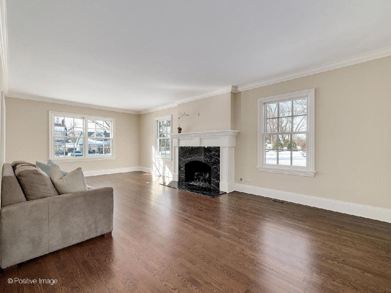
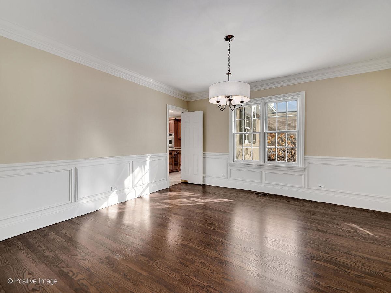
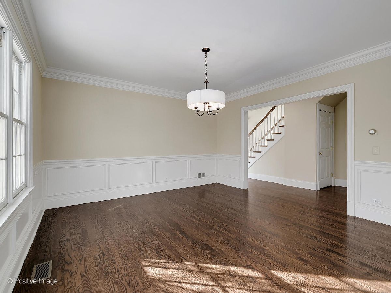
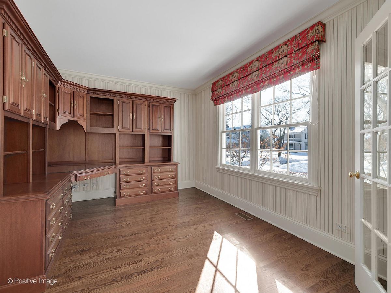
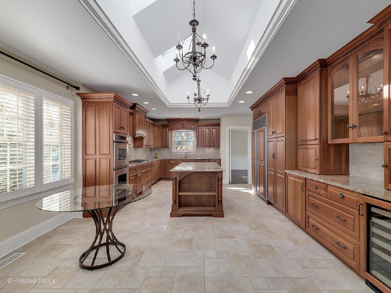
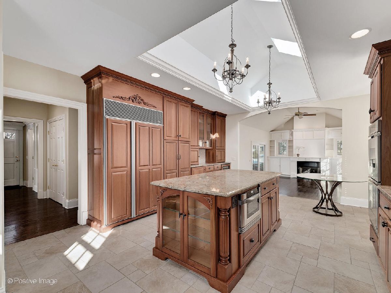
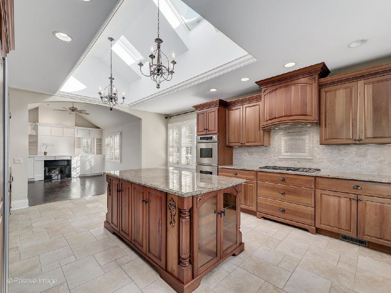
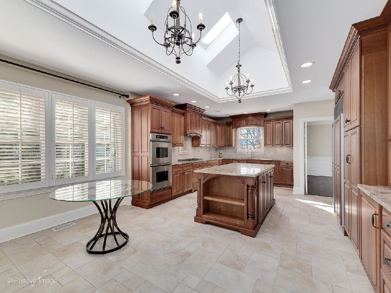
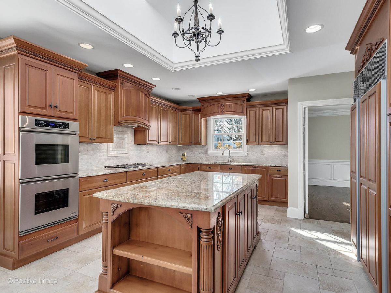
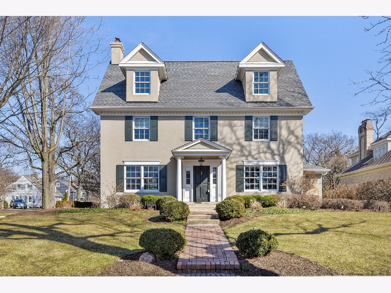
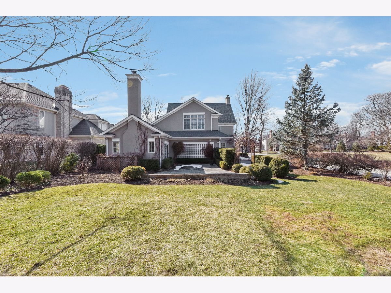
Room Specifics
Total Bedrooms: 5
Bedrooms Above Ground: 5
Bedrooms Below Ground: 0
Dimensions: —
Floor Type: Hardwood
Dimensions: —
Floor Type: Hardwood
Dimensions: —
Floor Type: Carpet
Dimensions: —
Floor Type: —
Full Bathrooms: 5
Bathroom Amenities: Whirlpool,Separate Shower
Bathroom in Basement: 0
Rooms: Bedroom 5,Study,Recreation Room,Storage,Foyer,Utility Room-Lower Level,Exercise Room
Basement Description: Finished
Other Specifics
| 2 | |
| Concrete Perimeter | |
| Asphalt,Brick | |
| Patio, Storms/Screens | |
| Corner Lot,Landscaped | |
| 60 X 165 | |
| — | |
| Full | |
| Vaulted/Cathedral Ceilings, Skylight(s), Hardwood Floors, Second Floor Laundry | |
| Double Oven, Microwave, Dishwasher, High End Refrigerator, Washer, Dryer, Disposal, Stainless Steel Appliance(s), Wine Refrigerator, Cooktop, Range Hood | |
| Not in DB | |
| Park, Pool, Tennis Court(s), Curbs, Sidewalks, Street Lights, Street Paved | |
| — | |
| — | |
| Gas Log, Gas Starter |
Tax History
| Year | Property Taxes |
|---|---|
| 2021 | $19,056 |
Contact Agent
Nearby Similar Homes
Nearby Sold Comparables
Contact Agent
Listing Provided By
Jameson Sotheby's International Realty








