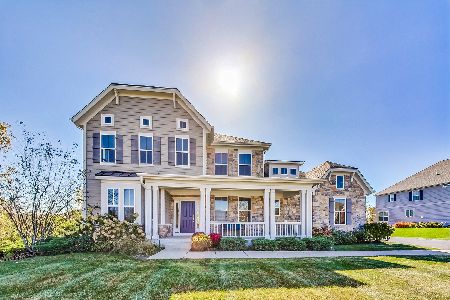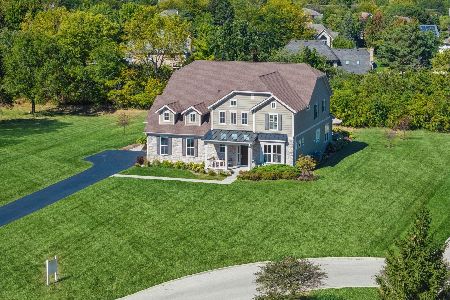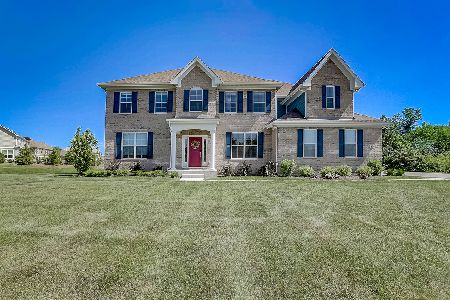21 Peter Lane, Hawthorn Woods, Illinois 60047
$629,000
|
Sold
|
|
| Status: | Closed |
| Sqft: | 3,886 |
| Cost/Sqft: | $162 |
| Beds: | 4 |
| Baths: | 4 |
| Year Built: | 2015 |
| Property Taxes: | $17,507 |
| Days On Market: | 2152 |
| Lot Size: | 0,92 |
Description
Positively Exquisite in Design & Upgrades! Nearly New w/ Extensive Upgrades + Lush Brick Patio w/ Firepit Area That Stands Apart. A Home for Family Comfort & Welcoming Entertaining! Ideal Open Flrplan Offers Every Kitchen Upgrade. Spacious Fam Rm & Eating Area Features Stone Fireplc & Planning Area. Enjoy 2 Spacious Flex Rms Currently Used as Office & Playrm. Huge 2nd Flr Loft Offers Great Space for Relaxing or Gathering. Sumptuous MBR Features Adjacent Sit Rm, Luxury Appointed Bath w/ Ginormous His/Hers Closet & More! 2nd Flr Laundry & Main Flr Mudrm w/ Blt Ins Offers Convenience + Tons of Storage. Spacious BR's Feature Prvt Bath, JnJ Bth & Walk In Closets. Custom Hi-Blinds Thruout. The Yard + View Will Leave You Speechless with Delight! Gorgeous Extensive Perennial Landscaping + Wooded Treeline Offers the Most Desired Private Setting. Deep Pour Bsmt w/ RI Plumbing. Enjoy Nearby Aquatic Center, YMCA, Restaurants, Shopping, Great Schools + More! Ready For You to Relax and Enjoy!
Property Specifics
| Single Family | |
| — | |
| Other | |
| 2015 | |
| Full | |
| — | |
| No | |
| 0.92 |
| Lake | |
| Countryside Meadows | |
| 1100 / Annual | |
| Insurance,Other | |
| Company Well | |
| Public Sewer | |
| 10654245 | |
| 10343020260000 |
Nearby Schools
| NAME: | DISTRICT: | DISTANCE: | |
|---|---|---|---|
|
Grade School
Fremont Elementary School |
79 | — | |
|
Middle School
Fremont Middle School |
79 | Not in DB | |
|
High School
Mundelein Cons High School |
120 | Not in DB | |
Property History
| DATE: | EVENT: | PRICE: | SOURCE: |
|---|---|---|---|
| 30 Apr, 2020 | Sold | $629,000 | MRED MLS |
| 12 Mar, 2020 | Under contract | $629,900 | MRED MLS |
| 3 Mar, 2020 | Listed for sale | $629,900 | MRED MLS |
Room Specifics
Total Bedrooms: 4
Bedrooms Above Ground: 4
Bedrooms Below Ground: 0
Dimensions: —
Floor Type: Carpet
Dimensions: —
Floor Type: Carpet
Dimensions: —
Floor Type: Carpet
Full Bathrooms: 4
Bathroom Amenities: Separate Shower,Double Sink
Bathroom in Basement: 0
Rooms: Sitting Room,Foyer,Mud Room,Eating Area,Other Room,Play Room,Loft,Walk In Closet,Pantry,Office
Basement Description: Unfinished,Bathroom Rough-In
Other Specifics
| 3 | |
| Concrete Perimeter | |
| Asphalt | |
| Porch, Brick Paver Patio, Storms/Screens, Fire Pit, Invisible Fence | |
| Landscaped | |
| 61X85X298X143X267 | |
| — | |
| Full | |
| Hardwood Floors, Second Floor Laundry, Walk-In Closet(s) | |
| Range, Microwave, Dishwasher, Refrigerator, Washer, Dryer, Disposal, Trash Compactor | |
| Not in DB | |
| Lake, Street Paved | |
| — | |
| — | |
| Attached Fireplace Doors/Screen, Gas Log, Gas Starter |
Tax History
| Year | Property Taxes |
|---|---|
| 2020 | $17,507 |
Contact Agent
Nearby Similar Homes
Nearby Sold Comparables
Contact Agent
Listing Provided By
Berkshire Hathaway HomeServices Chicago









