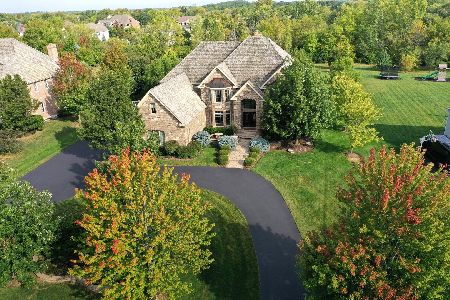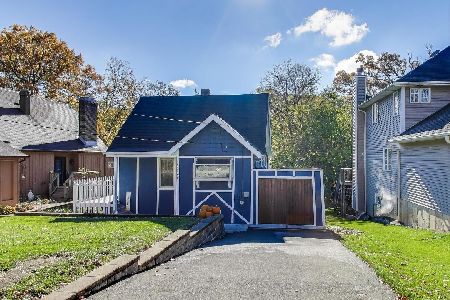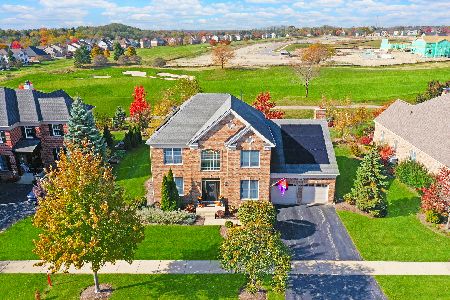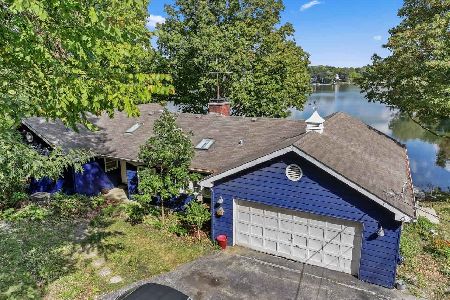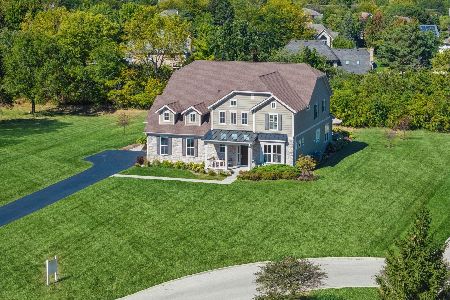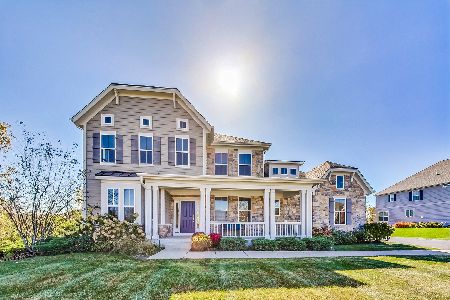28 Peter Lane, Hawthorn Woods, Illinois 60047
$574,575
|
Sold
|
|
| Status: | Closed |
| Sqft: | 3,797 |
| Cost/Sqft: | $154 |
| Beds: | 4 |
| Baths: | 4 |
| Year Built: | 2018 |
| Property Taxes: | $0 |
| Days On Market: | 2856 |
| Lot Size: | 0,92 |
Description
Ready Now! Cul-de-sac homesite! Living space where you want it most-the Stockton home features an open concept with separate flex spaces to use as you wish. A 2 story foyer welcomes you as you enter this home which has hardwood flooring throughout the entire first floor. You'll love the large gourmet kitchen with double oven and oversized island that is featured in this home. With stainless steel appliances, painted white cabinets, granite countertops, walk-in pantry, and pendant and recessed lighting, this kitchen is a chef's dream! The great room features a corner, granite fireplace to use during the chilly, Chicago months. A pocket office with built-in desk serves as the perfect space to do homework or use as a small home office. Conveniently located off the garage entry is a mudroom w/ closet to store your shoes and coats. Oak and painted white railings decorate the staircase of this home. Upstairs you'll find 4 bedrooms and 3 full bathrooms including a private owener's suite.
Property Specifics
| Single Family | |
| — | |
| — | |
| 2018 | |
| Full | |
| STOCKTON LOT #32 | |
| No | |
| 0.92 |
| Lake | |
| Countryside Meadows | |
| 1100 / Annual | |
| Other | |
| Public | |
| Public Sewer | |
| 09858702 | |
| 10343020160000 |
Nearby Schools
| NAME: | DISTRICT: | DISTANCE: | |
|---|---|---|---|
|
Grade School
Fremont Elementary School |
79 | — | |
|
Middle School
Fremont Middle School |
79 | Not in DB | |
|
High School
Mundelein Cons High School |
120 | Not in DB | |
Property History
| DATE: | EVENT: | PRICE: | SOURCE: |
|---|---|---|---|
| 12 Jun, 2018 | Sold | $574,575 | MRED MLS |
| 24 Apr, 2018 | Under contract | $584,900 | MRED MLS |
| — | Last price change | $589,900 | MRED MLS |
| 15 Feb, 2018 | Listed for sale | $599,900 | MRED MLS |
| 5 Mar, 2025 | Sold | $775,000 | MRED MLS |
| 4 Feb, 2025 | Under contract | $799,000 | MRED MLS |
| 14 Jan, 2025 | Listed for sale | $799,000 | MRED MLS |
Room Specifics
Total Bedrooms: 4
Bedrooms Above Ground: 4
Bedrooms Below Ground: 0
Dimensions: —
Floor Type: Carpet
Dimensions: —
Floor Type: Carpet
Dimensions: —
Floor Type: Carpet
Full Bathrooms: 4
Bathroom Amenities: Separate Shower,Soaking Tub
Bathroom in Basement: 0
Rooms: Den,Loft,Sitting Room,Mud Room
Basement Description: Unfinished
Other Specifics
| 3 | |
| Concrete Perimeter | |
| Asphalt | |
| Porch | |
| Cul-De-Sac | |
| 40,000 SQ. FT | |
| Unfinished | |
| Full | |
| Hardwood Floors, Second Floor Laundry | |
| Double Oven, Microwave, Dishwasher, Disposal, Stainless Steel Appliance(s) | |
| Not in DB | |
| — | |
| — | |
| — | |
| Gas Log |
Tax History
| Year | Property Taxes |
|---|---|
| 2025 | $19,733 |
Contact Agent
Nearby Similar Homes
Nearby Sold Comparables
Contact Agent
Listing Provided By
Southwestern Real Estate, Inc.


