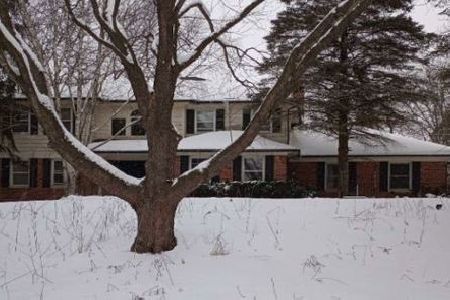21 Saint John Drive, Hawthorn Woods, Illinois 60047
$615,000
|
Sold
|
|
| Status: | Closed |
| Sqft: | 3,284 |
| Cost/Sqft: | $183 |
| Beds: | 4 |
| Baths: | 4 |
| Year Built: | 1985 |
| Property Taxes: | $14,304 |
| Days On Market: | 2360 |
| Lot Size: | 1,00 |
Description
*Prepare to Fall in Love*One of a Kind spectacular Ranch*Gorgeous curb appeal*Circular driveway*Lush professional landscaping*PELLA Windows throughout W/Blind Inserts*Exquisite wood work*100K Kitchen remodel is a Chefs Dream*Light & Bright*High End Appliances*Double oven*Wolf 6 Burner Stove W/Hood*Warming drawer*Built in Microwave*Radiant Heated Floors*Huge Center Island*Tons of Custom Cabinets*Granite Counter*Breakfast nook*Eating area opens to Family room w/views of spectacular yard & Brick Patio*In ground pool w/New pump & filter*Built in grill*Beverage/wine fridge*Sink*Fire pit*8 person Spa*Tons of privacy*SPECTACULAR four season room featuring walls of windows*Skylights that open*Vaulted Ceilings*Heated Floors*Master Bedroom featuring Hardwood Floors*Tray Ceiling*Luxury Bath*Walk in Closet*Additional entertaining space in the finished basement featuring Great Room*Wet bar*Full kitchen*Full bath*Surround Sound*Great storage*Priced to SELL*TOLLWAY PULLS PLUG ON ROUTE 53 EXTENSION!!
Property Specifics
| Single Family | |
| — | |
| Ranch | |
| 1985 | |
| Full | |
| BRICK RANCH | |
| No | |
| 1 |
| Lake | |
| Rambling Hills East | |
| 0 / Not Applicable | |
| None | |
| Private Well | |
| Septic-Private | |
| 10479274 | |
| 14123050080000 |
Nearby Schools
| NAME: | DISTRICT: | DISTANCE: | |
|---|---|---|---|
|
Grade School
Fremont Elementary School |
79 | — | |
|
Middle School
Fremont Middle School |
79 | Not in DB | |
|
High School
Adlai E Stevenson High School |
125 | Not in DB | |
Property History
| DATE: | EVENT: | PRICE: | SOURCE: |
|---|---|---|---|
| 16 Oct, 2019 | Sold | $615,000 | MRED MLS |
| 27 Aug, 2019 | Under contract | $599,990 | MRED MLS |
| — | Last price change | $629,900 | MRED MLS |
| 8 Aug, 2019 | Listed for sale | $629,900 | MRED MLS |
Room Specifics
Total Bedrooms: 4
Bedrooms Above Ground: 4
Bedrooms Below Ground: 0
Dimensions: —
Floor Type: Hardwood
Dimensions: —
Floor Type: Hardwood
Dimensions: —
Floor Type: Hardwood
Full Bathrooms: 4
Bathroom Amenities: Whirlpool,Separate Shower,Steam Shower,Double Sink,European Shower
Bathroom in Basement: 1
Rooms: Eating Area,Sitting Room,Foyer,Office,Heated Sun Room,Great Room,Workshop,Kitchen,Mud Room
Basement Description: Finished
Other Specifics
| 2.5 | |
| Concrete Perimeter | |
| Brick,Circular | |
| Patio, Hot Tub, In Ground Pool, Outdoor Grill, Fire Pit | |
| Corner Lot,Fenced Yard,Landscaped,Mature Trees | |
| 43560 | |
| — | |
| Full | |
| Vaulted/Cathedral Ceilings, Skylight(s), Hot Tub, Bar-Wet, Hardwood Floors, Heated Floors | |
| Double Oven, Microwave, Dishwasher, High End Refrigerator, Washer, Dryer, Disposal, Stainless Steel Appliance(s), Wine Refrigerator, Water Purifier Owned, Water Softener Owned, Other | |
| Not in DB | |
| Street Paved | |
| — | |
| — | |
| Attached Fireplace Doors/Screen, Gas Starter |
Tax History
| Year | Property Taxes |
|---|---|
| 2019 | $14,304 |
Contact Agent
Nearby Similar Homes
Nearby Sold Comparables
Contact Agent
Listing Provided By
@properties






