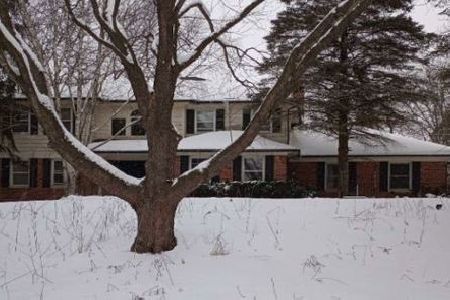21 St John Drive, Hawthorn Woods, Illinois 60047
$625,000
|
Sold
|
|
| Status: | Closed |
| Sqft: | 3,800 |
| Cost/Sqft: | $172 |
| Beds: | 4 |
| Baths: | 4 |
| Year Built: | 1985 |
| Property Taxes: | $14,098 |
| Days On Market: | 3827 |
| Lot Size: | 0,91 |
Description
Sprawling Hi-Tech brick ranch on resort like setting boasting an elaborate new granite kitchen, top of the line commercial grade appliances, beautiful cobblestone floors, quaint tea-room, and breakfast room. The magnificent 18x18 four-season room overlooks the stone patio surrounding a marvelous in-ground pool with built in Commercial grade grilling area. The Master suite holds a sumptuous new whirlpool bath with separate showing, double vanity and walk-in closet. The finished lower level is home to the game room with wet bar, bath, and ample storage. Additionally this home offers 1st floor home office, hardwood floors, cathedral ceilings, circular brick driveway, & much more to entice the sophisticated buyer.
Property Specifics
| Single Family | |
| — | |
| Ranch | |
| 1985 | |
| Partial | |
| BRICK RANCH | |
| No | |
| 0.91 |
| Lake | |
| Rambling Hills East | |
| 0 / Not Applicable | |
| None | |
| Private Well | |
| Septic-Private | |
| 09001299 | |
| 14123050080000 |
Nearby Schools
| NAME: | DISTRICT: | DISTANCE: | |
|---|---|---|---|
|
Grade School
Fremont Elementary School |
79 | — | |
|
Middle School
Fremont Middle School |
79 | Not in DB | |
|
High School
Adlai E Stevenson High School |
125 | Not in DB | |
Property History
| DATE: | EVENT: | PRICE: | SOURCE: |
|---|---|---|---|
| 30 Oct, 2015 | Sold | $625,000 | MRED MLS |
| 14 Aug, 2015 | Under contract | $654,900 | MRED MLS |
| 3 Aug, 2015 | Listed for sale | $654,900 | MRED MLS |
Room Specifics
Total Bedrooms: 4
Bedrooms Above Ground: 4
Bedrooms Below Ground: 0
Dimensions: —
Floor Type: Hardwood
Dimensions: —
Floor Type: Hardwood
Dimensions: —
Floor Type: Hardwood
Full Bathrooms: 4
Bathroom Amenities: Whirlpool,Separate Shower,Steam Shower,Double Sink
Bathroom in Basement: 1
Rooms: Breakfast Room,Eating Area,Foyer,Game Room,Office,Heated Sun Room,Workshop
Basement Description: Finished
Other Specifics
| 2.5 | |
| Concrete Perimeter | |
| Brick,Circular | |
| — | |
| Landscaped | |
| 39834 | |
| — | |
| Full | |
| Vaulted/Cathedral Ceilings, Bar-Wet, Hardwood Floors, Heated Floors, First Floor Bedroom, First Floor Full Bath | |
| High End Refrigerator, Stainless Steel Appliance(s), Wine Refrigerator | |
| Not in DB | |
| — | |
| — | |
| — | |
| Wood Burning, Gas Starter |
Tax History
| Year | Property Taxes |
|---|---|
| 2015 | $14,098 |
Contact Agent
Nearby Similar Homes
Nearby Sold Comparables
Contact Agent
Listing Provided By
RE/MAX of Barrington






