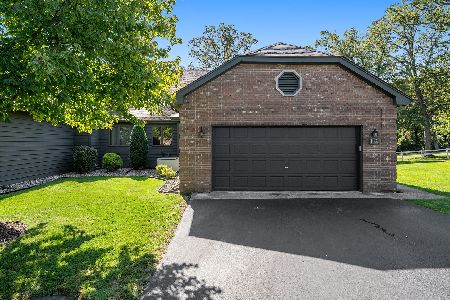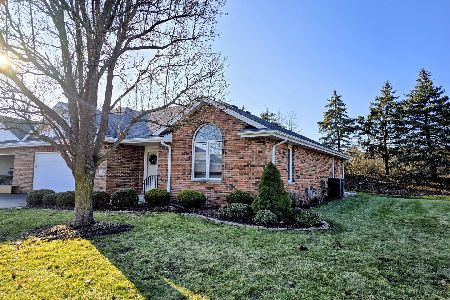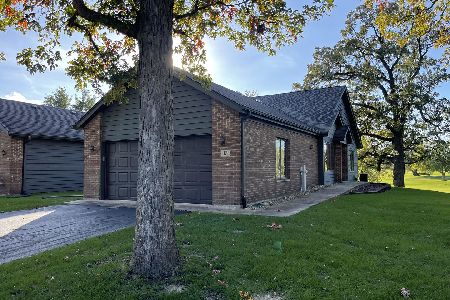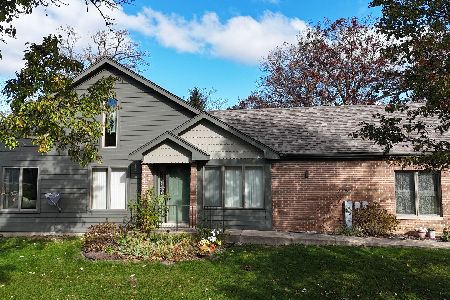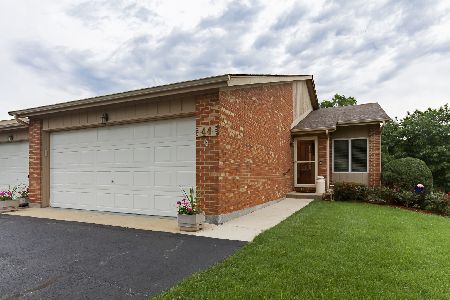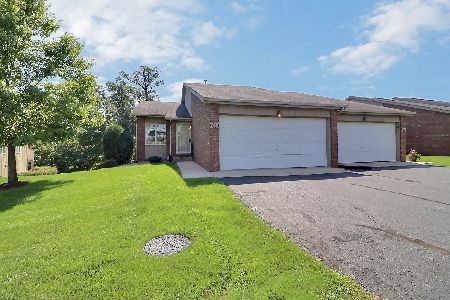21 Village Woods Drive, Crete, Illinois 60417
$158,900
|
Sold
|
|
| Status: | Closed |
| Sqft: | 2,450 |
| Cost/Sqft: | $65 |
| Beds: | 3 |
| Baths: | 3 |
| Year Built: | 1996 |
| Property Taxes: | $3,593 |
| Days On Market: | 3031 |
| Lot Size: | 0,00 |
Description
This Townhome Unique Floor Plan Embraces In-Law and Care Giver Living a End Unit Overlooking East Lake Front & Rear Village Wood Open Air Gazebo and Wild . Large LR Deck Overlooks Waters' Edge and Morning Sun-Rise Views Also from Master Bedroom with Private Bath, Walk-In Closets with Great Morning Views. 55 & Over Community, Outdoor Pool, Party Room, Golf Course, and Fishing. AMENITIES of VILLAGE WOODS: All Outdoor Grounds & Snow Removal Maintenance, Including Painting, Deck, Roof Replacement/Repair for only $200 per month. Includes a Special half percent of Sales Price for Buyer Every Year There Upon Resale. These Townhomes are not FHA Approved. Please Read Attachments. "The Fairways" is a Vibrant, Social and Convenient Resort Style Living. The Seller(s) Included a FREE 13-Month Home Warranty "We've Got You Covered." Walk-Out CASH ONLY!
Property Specifics
| Condos/Townhomes | |
| 1 | |
| — | |
| 1996 | |
| Full | |
| — | |
| Yes | |
| — |
| Will | |
| — | |
| 200 / Monthly | |
| Parking,Insurance,Exterior Maintenance,Lawn Care,Scavenger,Snow Removal,Lake Rights | |
| Private | |
| Public Sewer, Sewer-Storm | |
| 09771809 | |
| 2315284000220004 |
Property History
| DATE: | EVENT: | PRICE: | SOURCE: |
|---|---|---|---|
| 5 Jul, 2018 | Sold | $158,900 | MRED MLS |
| 19 May, 2018 | Under contract | $159,800 | MRED MLS |
| — | Last price change | $179,800 | MRED MLS |
| 6 Oct, 2017 | Listed for sale | $179,800 | MRED MLS |
Room Specifics
Total Bedrooms: 3
Bedrooms Above Ground: 3
Bedrooms Below Ground: 0
Dimensions: —
Floor Type: Carpet
Dimensions: —
Floor Type: Carpet
Full Bathrooms: 3
Bathroom Amenities: —
Bathroom in Basement: 1
Rooms: Loft,Workshop,Walk In Closet
Basement Description: Partially Finished,Exterior Access
Other Specifics
| 2.5 | |
| Concrete Perimeter | |
| Asphalt | |
| Deck, Gazebo, In Ground Pool, Storms/Screens, End Unit | |
| Landscaped,Pond(s),Water Rights,Water View,Wooded | |
| 73'X67'X73'X68' | |
| — | |
| Full | |
| Vaulted/Cathedral Ceilings, Skylight(s), Wood Laminate Floors, First Floor Bedroom, First Floor Laundry, Storage | |
| Range, Microwave, Dishwasher, Refrigerator, Washer, Dryer, Range Hood | |
| Not in DB | |
| — | |
| — | |
| — | |
| — |
Tax History
| Year | Property Taxes |
|---|---|
| 2018 | $3,593 |
Contact Agent
Nearby Similar Homes
Nearby Sold Comparables
Contact Agent
Listing Provided By
Prime Real Estate

