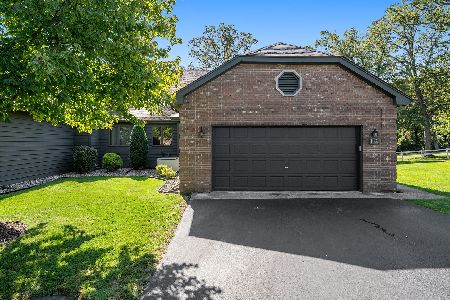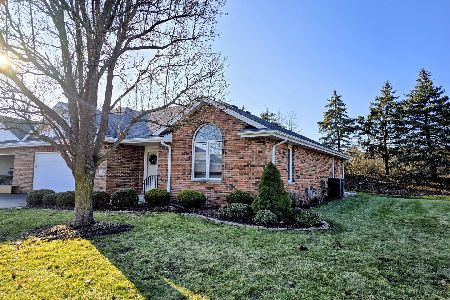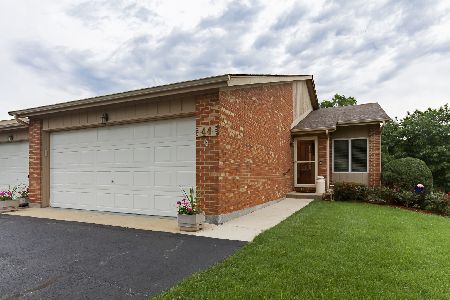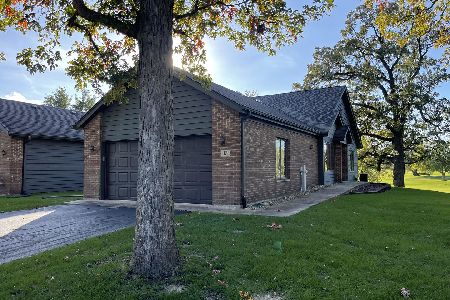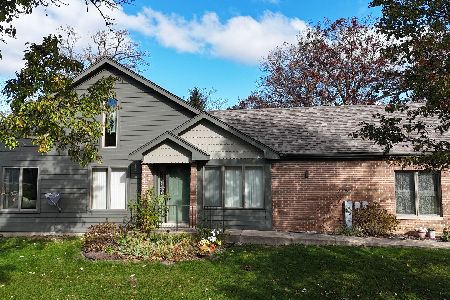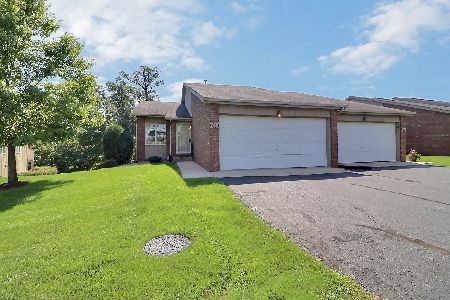35 Village Woods Drive, Crete, Illinois 60417
$150,000
|
Sold
|
|
| Status: | Closed |
| Sqft: | 2,424 |
| Cost/Sqft: | $66 |
| Beds: | 4 |
| Baths: | 3 |
| Year Built: | 1996 |
| Property Taxes: | $3,009 |
| Days On Market: | 3002 |
| Lot Size: | 0,00 |
Description
This Townhome is NOT Virtual Stage: This "Fairways's" Walk-Out Floor Plan with Wrap-Around Decks Upper/Lower Floors. Unique Floor Plan Embraces In-Law and Care Giver Living. All Floors are Overlooking East Lake Front, Magnificant Spraying Fountain and Waters' Edge Morning Sun-Rise. All From Your Private Double Decks. Lets Not Forget Fishing, Open Air Gazebo Painted, Finished Garage, Recently Installed Furnace & Air Conditioning and Reverse Osmosis Water System . Master Bedroom with Private Bath, Walk-In Closets with Great Morning Views. Warm Up Quickly In Front of Your Gas Start Brick Fireplace On the Fall and Winter Nights. 55 & Over Community, Outdoor Pool. AMENITIES of VILLAGE WOODS: All Outdoor Grounds & Snow Removal Maintenance, Including Painting, Deck, Roof Replacement/Repair for only $200 per month. These Townhomes are not FHA Approved. Please Read Attachments. Cash Only! Not FHA approved.
Property Specifics
| Condos/Townhomes | |
| 1 | |
| — | |
| 1996 | |
| Full,Walkout | |
| FAIRWAYS "A" FLOOR PLAN | |
| Yes | |
| — |
| Will | |
| — | |
| 200 / Monthly | |
| Insurance,Pool,Exterior Maintenance,Lawn Care,Scavenger,Snow Removal,Lake Rights | |
| Private | |
| Public Sewer, Sewer-Storm | |
| 09794175 | |
| 1528400014000000 |
Property History
| DATE: | EVENT: | PRICE: | SOURCE: |
|---|---|---|---|
| 22 Aug, 2018 | Sold | $150,000 | MRED MLS |
| 16 Jul, 2018 | Under contract | $159,900 | MRED MLS |
| — | Last price change | $179,900 | MRED MLS |
| 4 Nov, 2017 | Listed for sale | $179,900 | MRED MLS |
Room Specifics
Total Bedrooms: 4
Bedrooms Above Ground: 4
Bedrooms Below Ground: 0
Dimensions: —
Floor Type: Carpet
Dimensions: —
Floor Type: Carpet
Dimensions: —
Floor Type: Carpet
Full Bathrooms: 3
Bathroom Amenities: Handicap Shower
Bathroom in Basement: 1
Rooms: Utility Room-Lower Level
Basement Description: Finished,Exterior Access
Other Specifics
| 2 | |
| Concrete Perimeter | |
| Asphalt | |
| Balcony, Deck, Patio, Gazebo, In Ground Pool, Machine Shed | |
| Lake Front,Landscaped,River Front,Water Rights,Water View,Wooded | |
| 180'X84'X180'X82' | |
| — | |
| Full | |
| Skylight(s), First Floor Bedroom, In-Law Arrangement, First Floor Laundry, First Floor Full Bath, Laundry Hook-Up in Unit | |
| Range, Microwave, Dishwasher, Refrigerator, Washer, Dryer, Disposal, Range Hood | |
| Not in DB | |
| — | |
| — | |
| Pool | |
| Wood Burning, Gas Log, Gas Starter, Heatilator |
Tax History
| Year | Property Taxes |
|---|---|
| 2018 | $3,009 |
Contact Agent
Nearby Similar Homes
Nearby Sold Comparables
Contact Agent
Listing Provided By
Prime Real Estate

