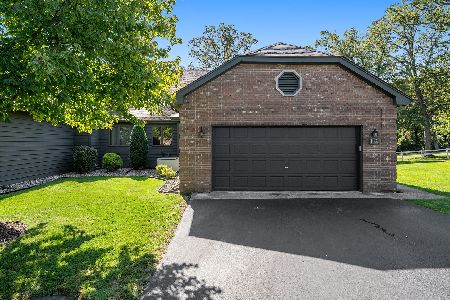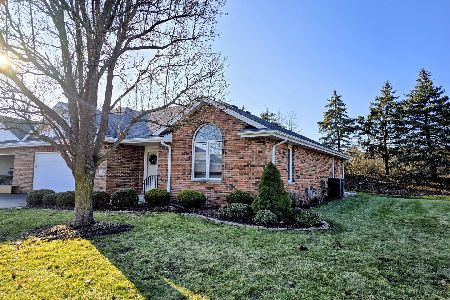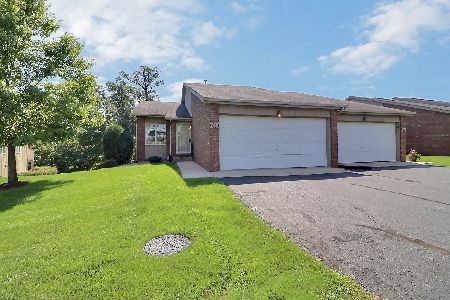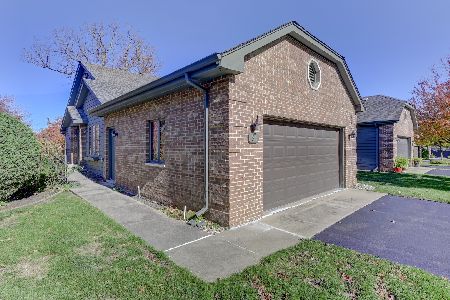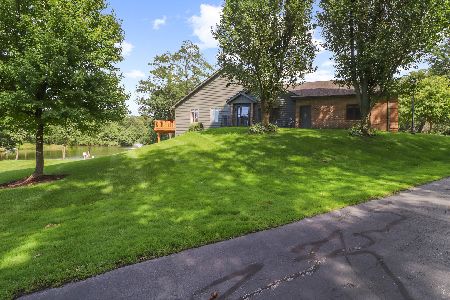44 Village Woods Drive, Crete, Illinois 60417
$200,000
|
Sold
|
|
| Status: | Closed |
| Sqft: | 1,225 |
| Cost/Sqft: | $180 |
| Beds: | 3 |
| Baths: | 3 |
| Year Built: | 1990 |
| Property Taxes: | $4,209 |
| Days On Market: | 1591 |
| Lot Size: | 0,00 |
Description
Location of 44 Village Woods Drive is outstanding. Premo location and wooded view of pond. Short walk to amenities of Village Woods. Ranch with walkout basement has loads of possibilities. Must see interior to appreciate this marvelous layout and unit. Main level features Kitchen, Dining, Living Room, 2 bedrooms, 2 baths, main level laundry and huge deck off rear overlooking a beautiful Pond! Master with private bath and walk in closet. New carpet and interior is fresh. Attached 2 car garage with easy entry to main level. All 5 appliances in unit remain. Walkout basement has a 3rd bath, bedroom and huge Family room. Lower level adds twice the living space. Loads of storage and work shop in lower level. Back of walk out walks out to spacious back yard with a view of pond. Just a short distance to pristine pond from lower level sliding doors! This home is beyond Move In and best view of all the Townhomes! Village Woods is a town Home Community with 78 units. Access to retirement center located on premises that has outdoor pool,resturante,library, workout area, and more. Monthly assessment pays for snow removal,landscaping,grass,garbage nd exterior maintenance. Pets now allowed. oop living means you own the building but not the land which lowers real estate taxes. Villagr Woods is surrounded by Balmoral Golf Course, Forest preserve, fishing ponds. All 78 units have use of main building during Non covid times. Village Woods is conveniently located by major expressway, shopping, and dining! Rural Living with Urban amenities. Village Woods is a 55 over community with assistance possibilities from main building for a fee. These properties are a COOP and will not finance traditionally. Call list agent Mark Haines with questions about Village Woods!
Property Specifics
| Condos/Townhomes | |
| 1 | |
| — | |
| 1990 | |
| Full,Walkout | |
| RANCH WITH WALK OUT BASEME | |
| Yes | |
| — |
| Will | |
| — | |
| 300 / Monthly | |
| Insurance,Clubhouse,Exercise Facilities,Pool,Exterior Maintenance,Lawn Care,Scavenger,Snow Removal,Lake Rights | |
| Public,Private,Community Well | |
| Public Sewer, Sewer-Storm | |
| 11220345 | |
| 2315284000190004 |
Nearby Schools
| NAME: | DISTRICT: | DISTANCE: | |
|---|---|---|---|
|
High School
Crete-monee High School |
201U | Not in DB | |
Property History
| DATE: | EVENT: | PRICE: | SOURCE: |
|---|---|---|---|
| 22 Nov, 2021 | Sold | $200,000 | MRED MLS |
| 26 Oct, 2021 | Under contract | $219,900 | MRED MLS |
| 15 Sep, 2021 | Listed for sale | $219,900 | MRED MLS |
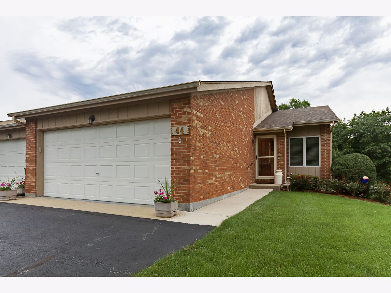
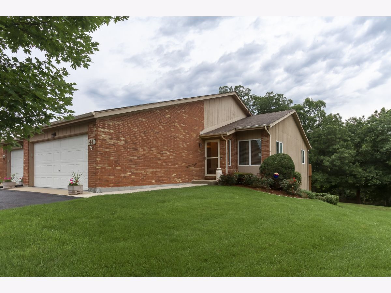
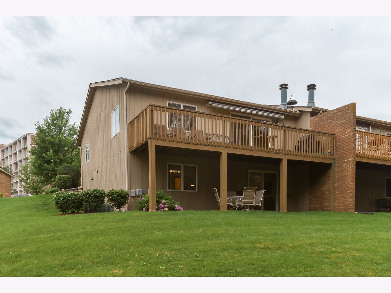
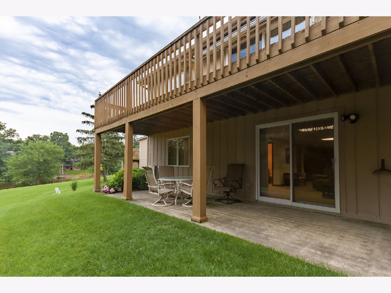
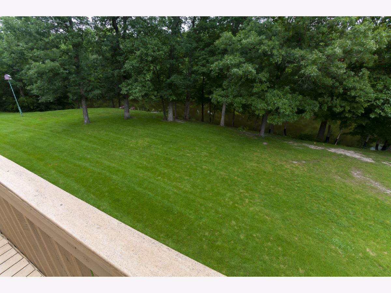
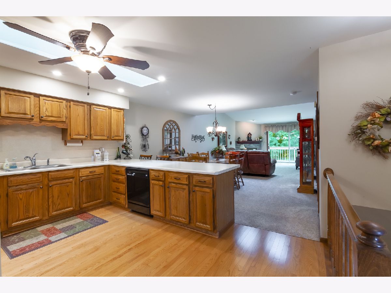
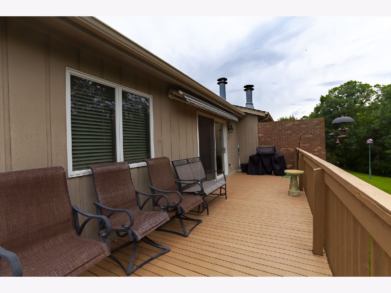
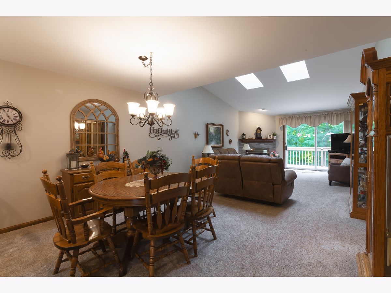
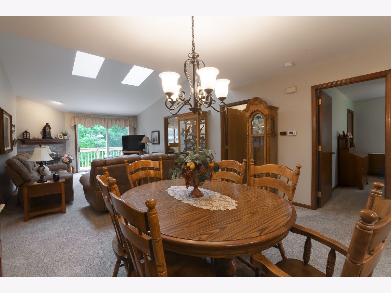
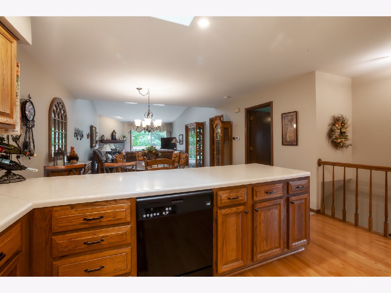
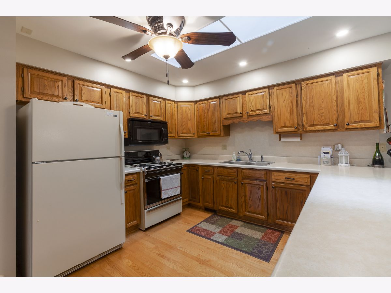
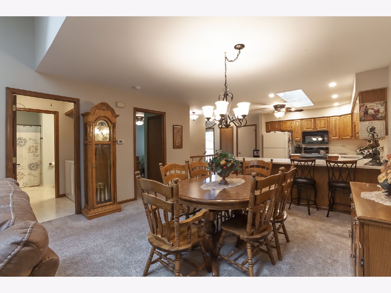
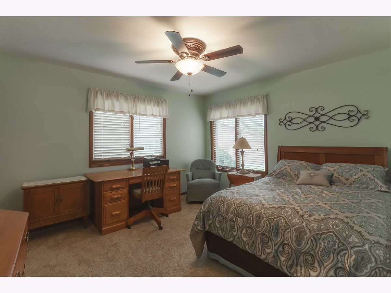
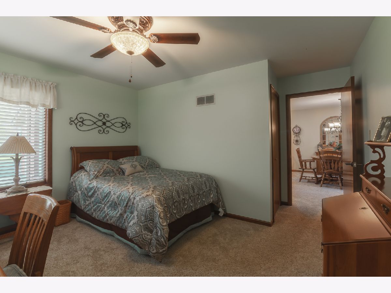
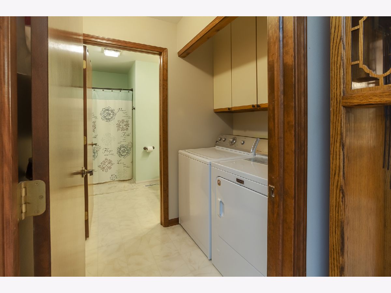
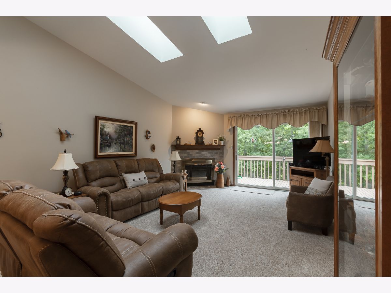
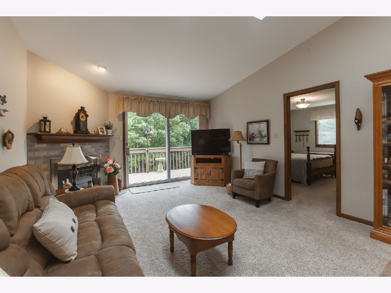
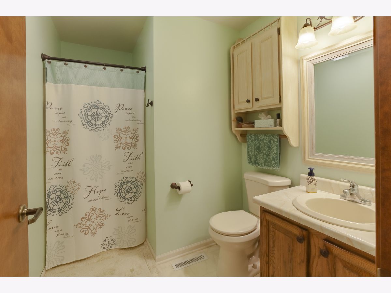
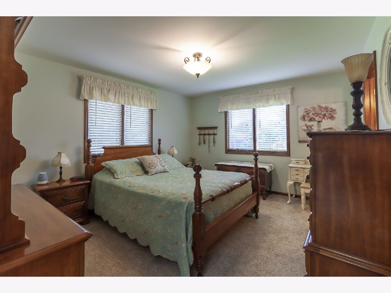
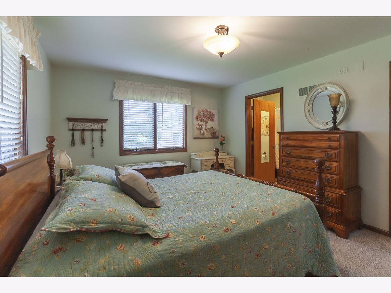
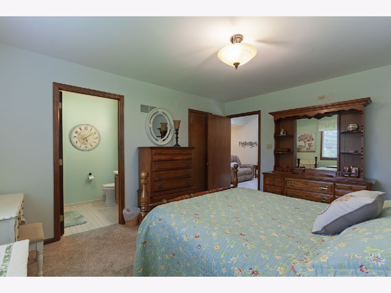
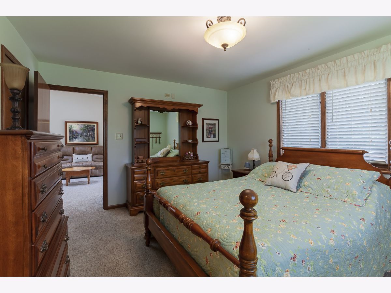
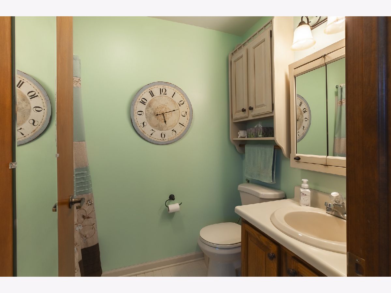
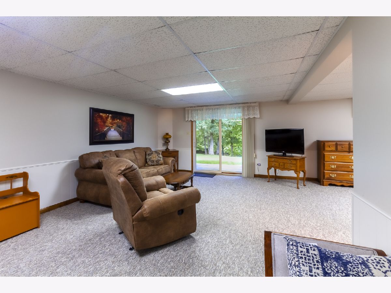
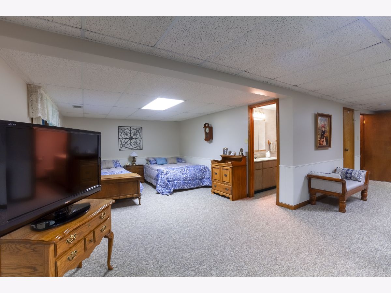
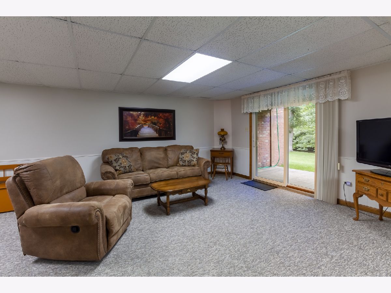
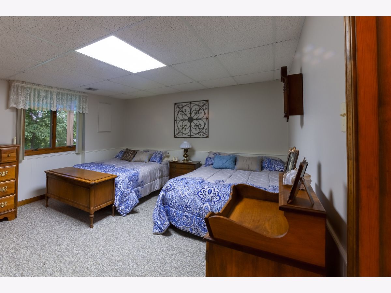
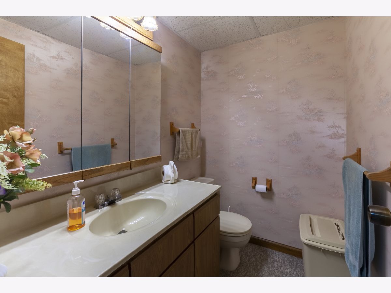
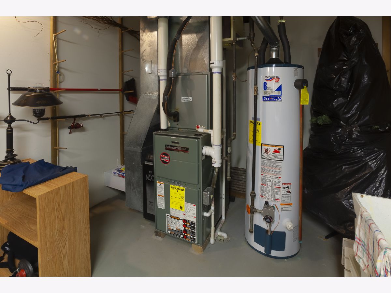
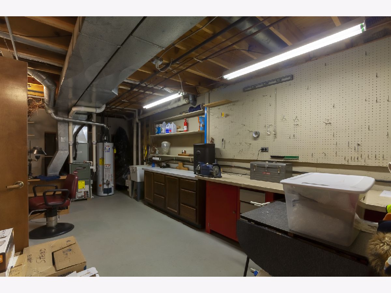
Room Specifics
Total Bedrooms: 3
Bedrooms Above Ground: 3
Bedrooms Below Ground: 0
Dimensions: —
Floor Type: Carpet
Dimensions: —
Floor Type: Carpet
Full Bathrooms: 3
Bathroom Amenities: —
Bathroom in Basement: 1
Rooms: Workshop
Basement Description: Finished,Exterior Access,Concrete (Basement),Rec/Family Area,Sleeping Area,Storage Space,Walk-Up Acc
Other Specifics
| 2.5 | |
| Concrete Perimeter | |
| Asphalt | |
| Balcony, Deck, Patio, Storms/Screens, End Unit, Workshop | |
| Common Grounds,Forest Preserve Adjacent,Landscaped,Pond(s),Water View,Mature Trees,Backs to Open Grnd,Backs to Trees/Woods | |
| COMMON | |
| — | |
| Full | |
| Vaulted/Cathedral Ceilings, First Floor Bedroom, In-Law Arrangement, First Floor Laundry, First Floor Full Bath, Laundry Hook-Up in Unit, Storage, Walk-In Closet(s), Open Floorplan, Some Carpeting, Some Window Treatmnt, Drapes/Blinds, Restaurant | |
| Range, Dishwasher, Refrigerator, Washer, Dryer | |
| Not in DB | |
| — | |
| — | |
| Exercise Room, Golf Course, On Site Manager/Engineer, Party Room, Pool, Restaurant, Ceiling Fan, In-Ground Sprinkler System | |
| — |
Tax History
| Year | Property Taxes |
|---|---|
| 2021 | $4,209 |
Contact Agent
Nearby Similar Homes
Nearby Sold Comparables
Contact Agent
Listing Provided By
RE/MAX 2000

