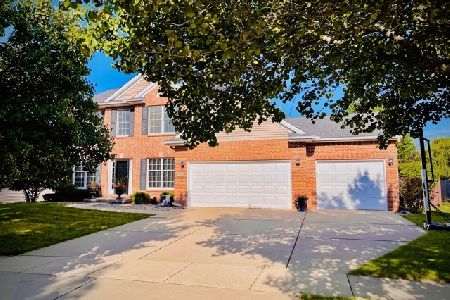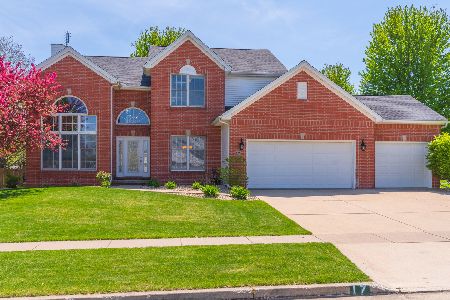21 Waterside Circle, Bloomington, Illinois 61704
$339,000
|
Sold
|
|
| Status: | Closed |
| Sqft: | 2,583 |
| Cost/Sqft: | $131 |
| Beds: | 4 |
| Baths: | 4 |
| Year Built: | 2000 |
| Property Taxes: | $8,502 |
| Days On Market: | 3207 |
| Lot Size: | 0,00 |
Description
A rare find in a convenient location with a large private yard, 3 car heated garage, & beautiful upgrades. Gorgeous updated kitchen includes huge island, granite countertops, farm sink, wine cooler, coffee bar, & high-end stainless steel appliances. Custom crown molding & trim throughout. Main floor owner's suite features trey ceiling, sliding doors to the full bath, & access to the back yard. Vaulted ceiling and gas fireplace accent the family room open to the kitchen. Upgraded bamboo flooring on the second level with 3 spacious bedrooms and full bath. Huge family room in the lower level with unique bar, wine cellar, full bath, & egress windows. Much new paint throughout. Fantastic backyard includes in-ground pool, hot tub, pergolas, refinished decking, garden area, and beautiful landscaping designed for privacy.
Property Specifics
| Single Family | |
| — | |
| Traditional | |
| 2000 | |
| Full | |
| — | |
| No | |
| — |
| Mc Lean | |
| Golden Eagle | |
| — / Not Applicable | |
| — | |
| Public | |
| Public Sewer | |
| 10221218 | |
| 421531178005 |
Nearby Schools
| NAME: | DISTRICT: | DISTANCE: | |
|---|---|---|---|
|
Grade School
Northpoint Elementary |
5 | — | |
|
Middle School
Kingsley Jr High |
5 | Not in DB | |
|
High School
Normal Community High School |
5 | Not in DB | |
Property History
| DATE: | EVENT: | PRICE: | SOURCE: |
|---|---|---|---|
| 26 May, 2017 | Sold | $339,000 | MRED MLS |
| 13 Apr, 2017 | Under contract | $339,000 | MRED MLS |
| 12 Apr, 2017 | Listed for sale | $339,000 | MRED MLS |
Room Specifics
Total Bedrooms: 4
Bedrooms Above Ground: 4
Bedrooms Below Ground: 0
Dimensions: —
Floor Type: Hardwood
Dimensions: —
Floor Type: Hardwood
Dimensions: —
Floor Type: Hardwood
Full Bathrooms: 4
Bathroom Amenities: Whirlpool
Bathroom in Basement: 1
Rooms: Family Room,Foyer
Basement Description: Egress Window,Partially Finished
Other Specifics
| 3 | |
| — | |
| — | |
| Patio, Deck, Porch, In Ground Pool | |
| Fenced Yard,Mature Trees,Landscaped | |
| 42X201X180X125 | |
| — | |
| Full | |
| First Floor Full Bath, Vaulted/Cathedral Ceilings, Skylight(s), Bar-Wet, Walk-In Closet(s), Hot Tub | |
| Dishwasher, Range, Microwave | |
| Not in DB | |
| — | |
| — | |
| — | |
| Gas Log, Attached Fireplace Doors/Screen |
Tax History
| Year | Property Taxes |
|---|---|
| 2017 | $8,502 |
Contact Agent
Nearby Similar Homes
Nearby Sold Comparables
Contact Agent
Listing Provided By
Berkshire Hathaway Snyder Real Estate











