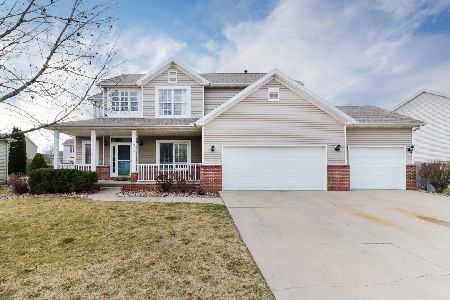23 Waterside Circle, Bloomington, Illinois 61704
$340,000
|
Sold
|
|
| Status: | Closed |
| Sqft: | 3,318 |
| Cost/Sqft: | $104 |
| Beds: | 4 |
| Baths: | 4 |
| Year Built: | 1999 |
| Property Taxes: | $6,976 |
| Days On Market: | 1621 |
| Lot Size: | 0,23 |
Description
Location, location, location! Great Schools! Family friendly neighborhood! Close to shopping, groceries and more! First class home that is very well cared for! Neutral decor and tasteful color scheme throughout! This home features a beautiful kitchen with tons of cabinetry, quartz tops with an island. Laundry is on the main floor with an actual laundry room with cabinets for storage. This home has 4 large bedrooms, 2 full baths and 2 half baths. The family room is oversized. Main level office/living room and a nice sized dining room. Hardwood floors in the kitchen and dining room. Master bedroom features a garden tub, walk-in closet, and double vanity sink with separate shower area. Close to 3 different parks and the Constitution Trail! Oversized lot with mature trees and landscaping with a fenced in yard. basement is accented with a bar, family room and workout room with vinyl plank flooring! 1/2 bath in the basement! Roof and HVAC replaced in 2014. Storage Unit remains!
Property Specifics
| Single Family | |
| — | |
| Traditional | |
| 1999 | |
| Full | |
| — | |
| No | |
| 0.23 |
| Mc Lean | |
| Golden Eagle | |
| — / Not Applicable | |
| None | |
| Public | |
| Public Sewer | |
| 11190446 | |
| 1531178004 |
Nearby Schools
| NAME: | DISTRICT: | DISTANCE: | |
|---|---|---|---|
|
Grade School
Northpoint Elementary |
5 | — | |
|
Middle School
Kingsley Jr High |
5 | Not in DB | |
|
High School
Normal Community High School |
5 | Not in DB | |
Property History
| DATE: | EVENT: | PRICE: | SOURCE: |
|---|---|---|---|
| 28 Sep, 2021 | Sold | $340,000 | MRED MLS |
| 19 Aug, 2021 | Under contract | $345,000 | MRED MLS |
| 15 Aug, 2021 | Listed for sale | $345,000 | MRED MLS |
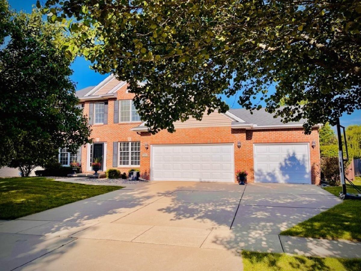
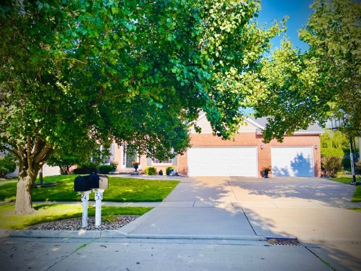
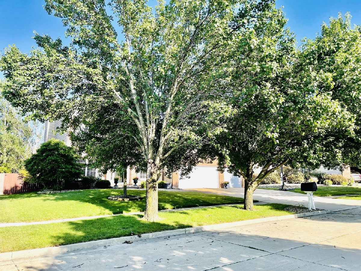
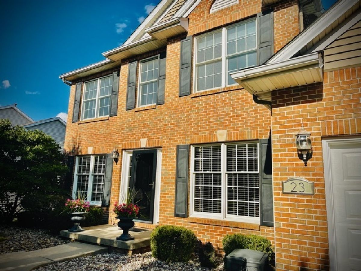
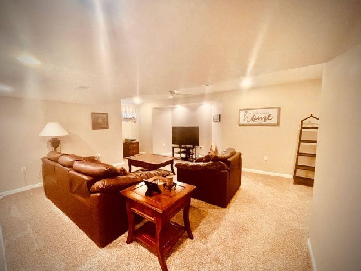
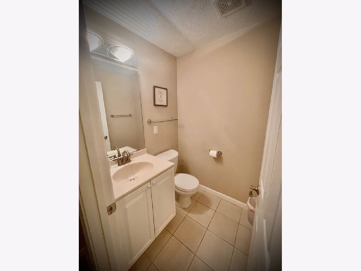
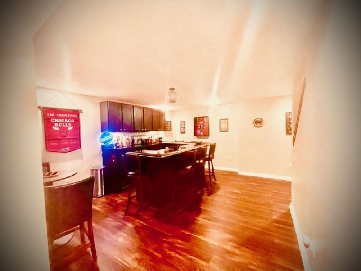
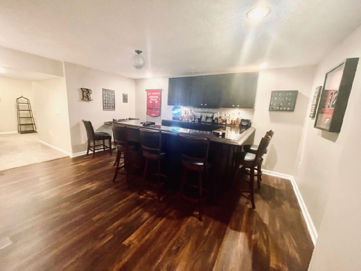
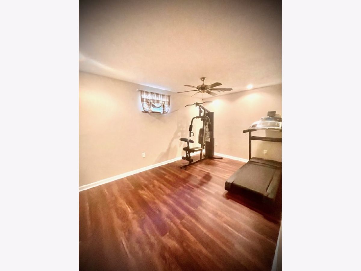
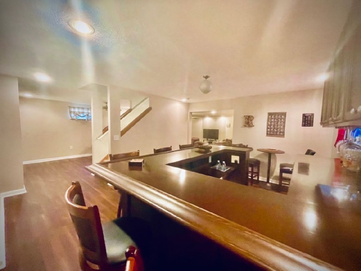
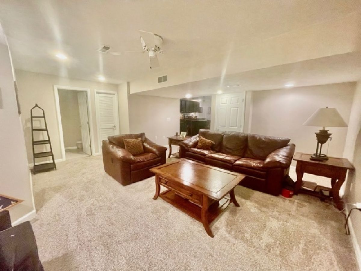
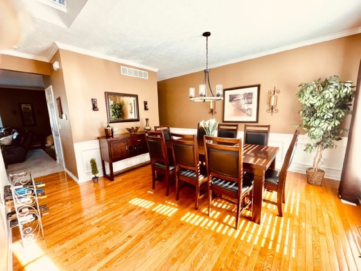
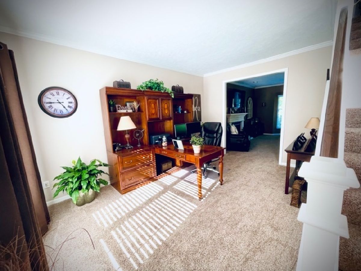
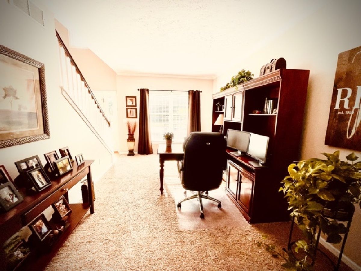
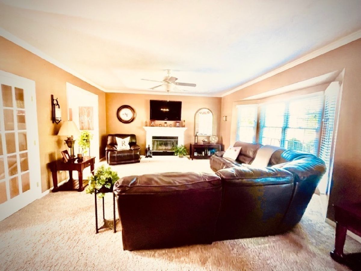
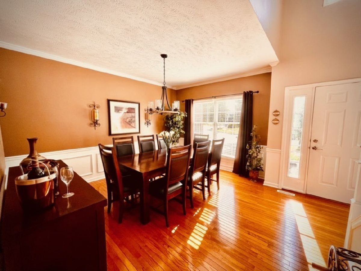
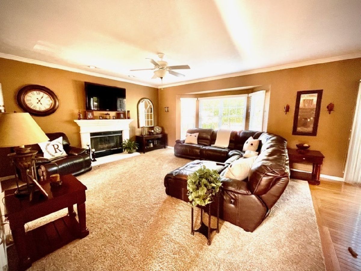
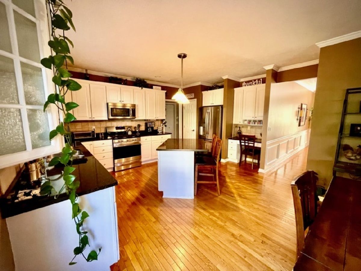
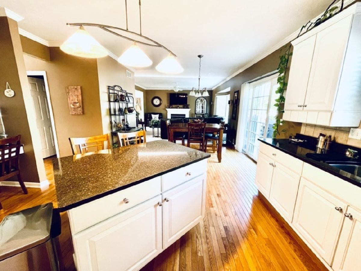
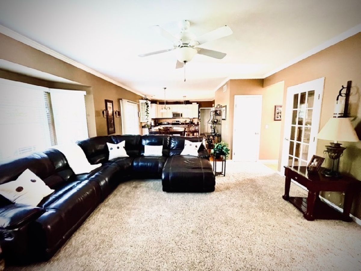
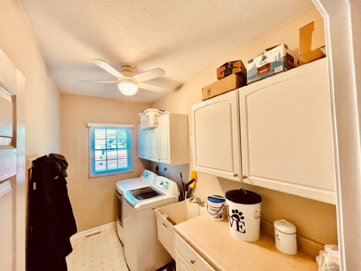
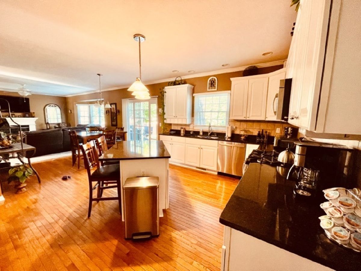
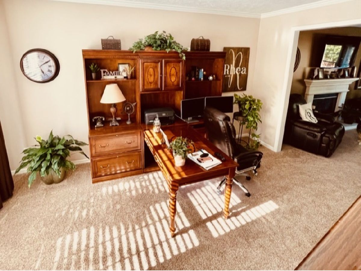
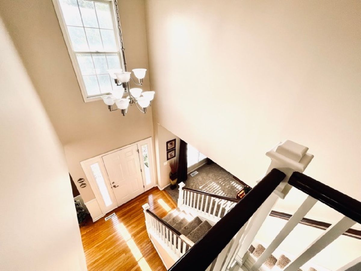
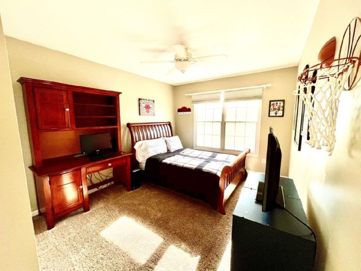
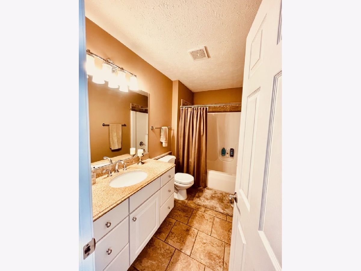
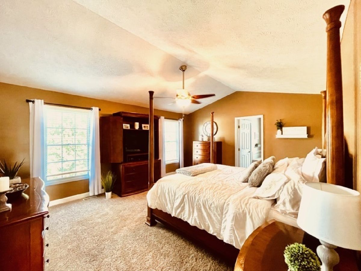
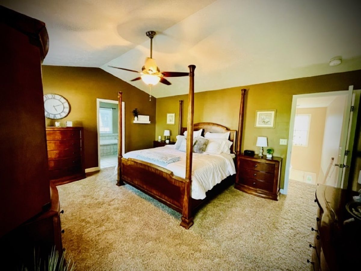
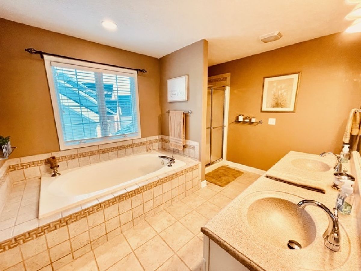
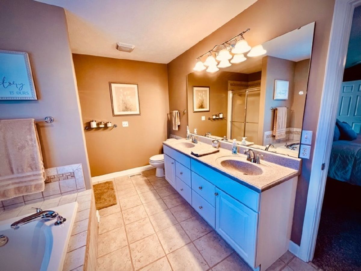
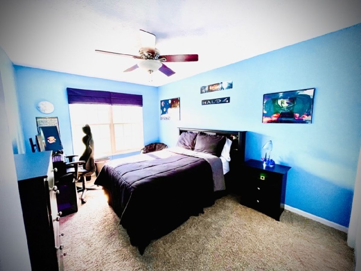
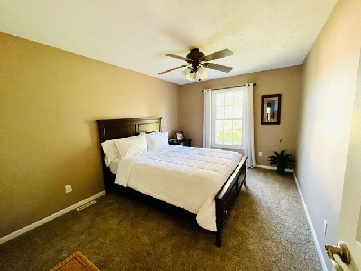
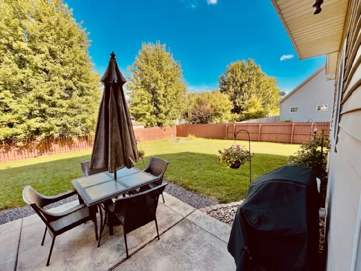
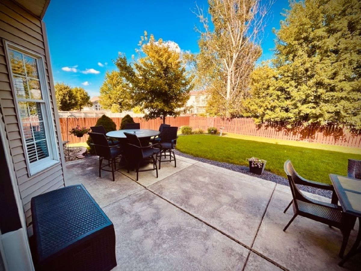
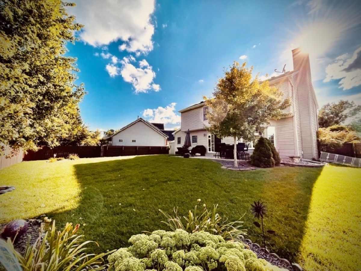
Room Specifics
Total Bedrooms: 4
Bedrooms Above Ground: 4
Bedrooms Below Ground: 0
Dimensions: —
Floor Type: Carpet
Dimensions: —
Floor Type: Carpet
Dimensions: —
Floor Type: Carpet
Full Bathrooms: 4
Bathroom Amenities: Separate Shower,Double Sink,Garden Tub
Bathroom in Basement: 1
Rooms: Exercise Room,Family Room
Basement Description: Finished
Other Specifics
| 3 | |
| Concrete Perimeter | |
| — | |
| — | |
| — | |
| 85X122 | |
| Unfinished | |
| Full | |
| Bar-Dry, Hardwood Floors, First Floor Laundry, Walk-In Closet(s) | |
| Range, Microwave, Dishwasher, High End Refrigerator, Disposal, Stainless Steel Appliance(s) | |
| Not in DB | |
| — | |
| — | |
| — | |
| Attached Fireplace Doors/Screen, Gas Log, Gas Starter |
Tax History
| Year | Property Taxes |
|---|---|
| 2021 | $6,976 |
Contact Agent
Nearby Similar Homes
Nearby Sold Comparables
Contact Agent
Listing Provided By
RE/MAX Choice








