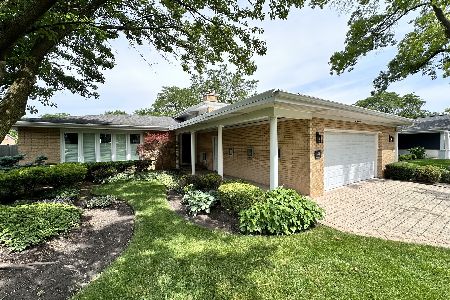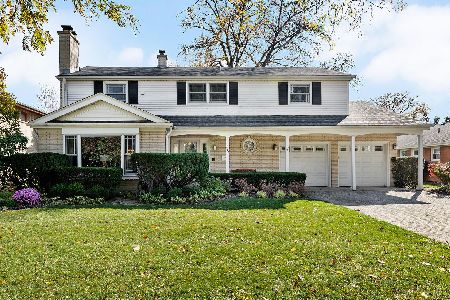210 51st Place, Western Springs, Illinois 60558
$475,000
|
Sold
|
|
| Status: | Closed |
| Sqft: | 2,909 |
| Cost/Sqft: | $172 |
| Beds: | 5 |
| Baths: | 4 |
| Year Built: | 1961 |
| Property Taxes: | $9,713 |
| Days On Market: | 2323 |
| Lot Size: | 0,20 |
Description
This spacious Springdale home, with nearly 3000 square feet of living space and 5 bedrooms and 4 baths has endless potential and value. Situated on a large 70' wide lot, highlights of this home includes hardwood flooring, ideal first floor master suite with a vast walk in closet, highly desirable open floor plan with kitchen and family room overlooking brick paver patio and lush lawn. Versatile space with two large bedrooms on the first floor and 3 additional bedrooms on the second floor. Finished lower offers additional living and entertaining space. Many upgrades have been already taken care of including a new roof, new hot water heater, and new HVAC system. Come take a look!
Property Specifics
| Single Family | |
| — | |
| Traditional | |
| 1961 | |
| Full | |
| — | |
| No | |
| 0.2 |
| Cook | |
| Springdale | |
| — / Not Applicable | |
| None | |
| Public,Community Well | |
| Public Sewer | |
| 10518412 | |
| 18083210080000 |
Nearby Schools
| NAME: | DISTRICT: | DISTANCE: | |
|---|---|---|---|
|
Grade School
Highlands Elementary School |
106 | — | |
|
Middle School
Highlands Middle School |
106 | Not in DB | |
|
High School
Lyons Twp High School |
204 | Not in DB | |
Property History
| DATE: | EVENT: | PRICE: | SOURCE: |
|---|---|---|---|
| 27 May, 2014 | Sold | $500,000 | MRED MLS |
| 25 Mar, 2014 | Under contract | $529,500 | MRED MLS |
| 10 Jan, 2014 | Listed for sale | $529,500 | MRED MLS |
| 6 Nov, 2019 | Sold | $475,000 | MRED MLS |
| 1 Oct, 2019 | Under contract | $499,000 | MRED MLS |
| 14 Sep, 2019 | Listed for sale | $499,000 | MRED MLS |
Room Specifics
Total Bedrooms: 5
Bedrooms Above Ground: 5
Bedrooms Below Ground: 0
Dimensions: —
Floor Type: Carpet
Dimensions: —
Floor Type: Hardwood
Dimensions: —
Floor Type: Carpet
Dimensions: —
Floor Type: —
Full Bathrooms: 4
Bathroom Amenities: Whirlpool,Separate Shower,Steam Shower,Double Sink
Bathroom in Basement: 1
Rooms: Bedroom 5,Foyer,Recreation Room,Workshop,Play Room,Walk In Closet
Basement Description: Finished,Crawl
Other Specifics
| 2 | |
| Concrete Perimeter | |
| Concrete | |
| Brick Paver Patio, Storms/Screens | |
| Fenced Yard,Landscaped | |
| 70 X 125 | |
| Pull Down Stair | |
| Full | |
| Hardwood Floors, First Floor Bedroom, In-Law Arrangement, First Floor Laundry, First Floor Full Bath, Walk-In Closet(s) | |
| Double Oven, Microwave, Dishwasher, Refrigerator, Freezer, Washer, Dryer, Disposal, Cooktop, Range Hood | |
| Not in DB | |
| Tennis Courts, Sidewalks, Street Lights, Street Paved | |
| — | |
| — | |
| Gas Log |
Tax History
| Year | Property Taxes |
|---|---|
| 2014 | $9,731 |
| 2019 | $9,713 |
Contact Agent
Nearby Similar Homes
Nearby Sold Comparables
Contact Agent
Listing Provided By
Coldwell Banker Residential











