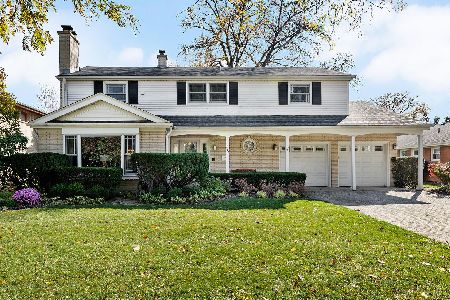214 51st Place, Western Springs, Illinois 60558
$755,000
|
Sold
|
|
| Status: | Closed |
| Sqft: | 2,297 |
| Cost/Sqft: | $327 |
| Beds: | 3 |
| Baths: | 3 |
| Year Built: | 1960 |
| Property Taxes: | $9,660 |
| Days On Market: | 596 |
| Lot Size: | 0,20 |
Description
Presenting an exquisite brick split-level home with a fully finished sub-basement, nestled in the prestigious Springdale neighborhood of Western Springs. This 3 bedroom 3 full bathrooms residence boasts gleaming hardwood floors and expansive windows that bathe the interior in natural light.The main level features a generously sized living room that seamlessly flows into the gourmet kitchen and dining area, perfect for both casual meals and elegant entertaining. Sliding doors lead to a charming roofed patio, ideal for outdoor dining and relaxation.The upper level offers three spacious bedrooms, and 2 bathrooms including a luxurious master suite with a private en-suite bathroom. The lower level showcases a cozy family room with a fireplace, and a convenient full bathroom! creating a warm and inviting atmosphere for gatherings Descend further to discover a meticulously finished basement, offering a versatile space perfect for a recreation room, home theater, or additional living area.Every closet in the home is professionally equipped with custom shelving ensuring ample storage and impeccable organization. The attached 2-car garage with epoxy floors provides convenient access to a newly designed mudroom and laundry room, the perfect drop-off zone for coats and shoes.The exterior is equally impressive with beautifully landscaped grounds, a sprinkler system, and a brick-paved driveway. The location is exceptional, within walking distance to Lyons Township South Campus and St. John of the Cross private school. Enjoy a leisurely stroll to nearby shopping, Starbucks, and a short drive to downtown Western Springs and La Grange for an array of restaurants and boutiques. Proximity to I-55 and I-294 allows for swift access to both airports and downtown Chicago. Do not miss the opportunity to own this distinguished home in a prime location!
Property Specifics
| Single Family | |
| — | |
| — | |
| 1960 | |
| — | |
| — | |
| No | |
| 0.2 |
| Cook | |
| — | |
| — / Not Applicable | |
| — | |
| — | |
| — | |
| 12076645 | |
| 18083210070000 |
Nearby Schools
| NAME: | DISTRICT: | DISTANCE: | |
|---|---|---|---|
|
Grade School
Highlands Elementary School |
106 | — | |
|
Middle School
Highlands Middle School |
106 | Not in DB | |
|
High School
Lyons Twp High School |
204 | Not in DB | |
Property History
| DATE: | EVENT: | PRICE: | SOURCE: |
|---|---|---|---|
| 1 Jun, 2020 | Sold | $516,000 | MRED MLS |
| 27 Apr, 2020 | Under contract | $550,000 | MRED MLS |
| — | Last price change | $569,900 | MRED MLS |
| 19 Feb, 2020 | Listed for sale | $569,900 | MRED MLS |
| 10 Jul, 2024 | Sold | $755,000 | MRED MLS |
| 9 Jun, 2024 | Under contract | $750,000 | MRED MLS |
| 6 Jun, 2024 | Listed for sale | $750,000 | MRED MLS |
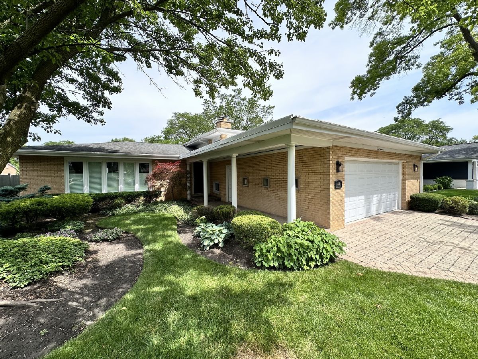
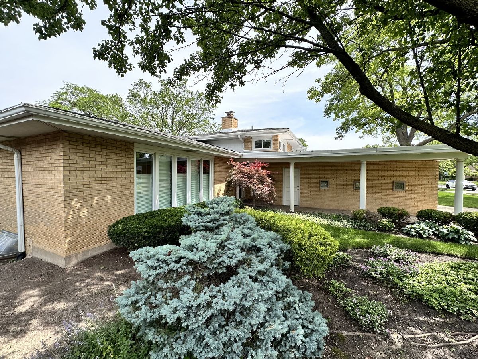
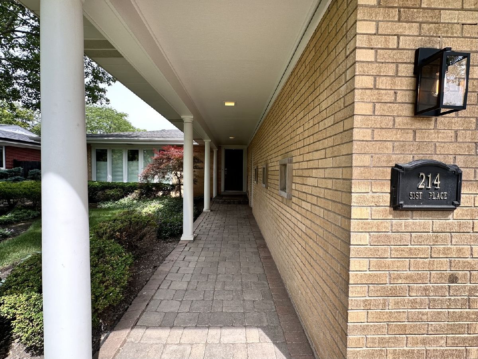
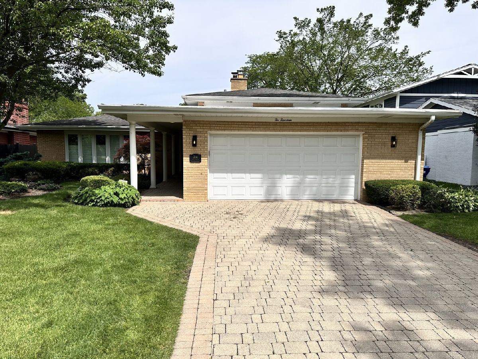
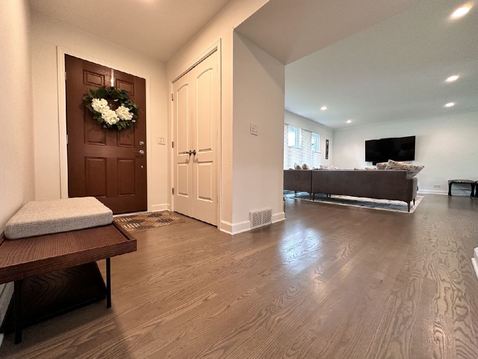
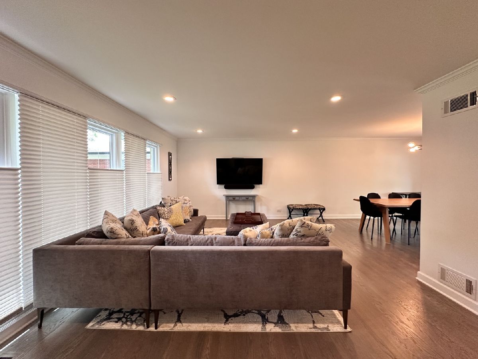

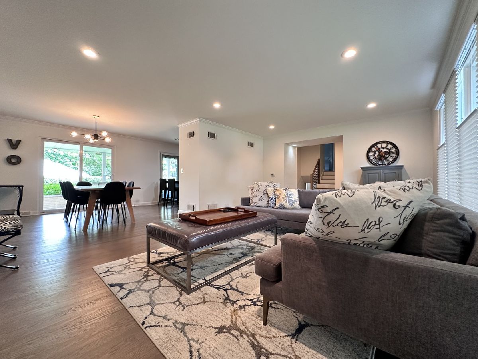

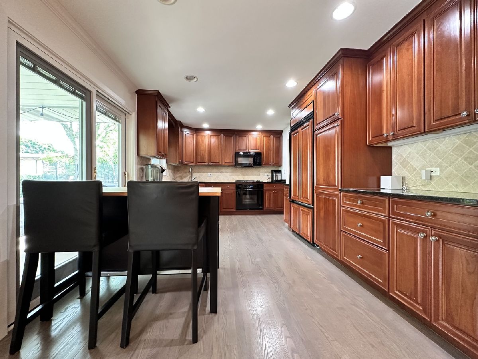
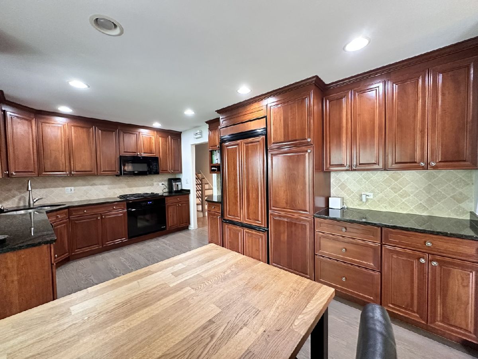
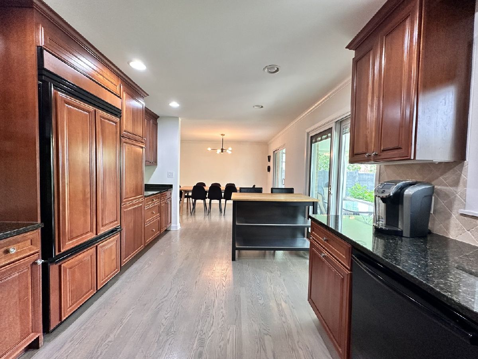
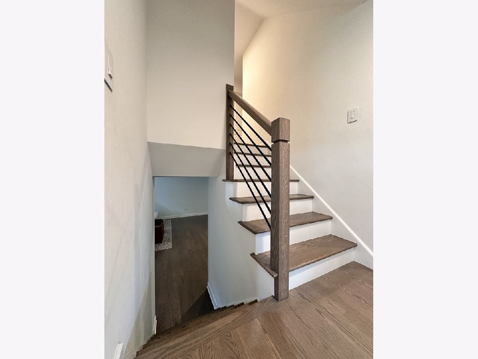



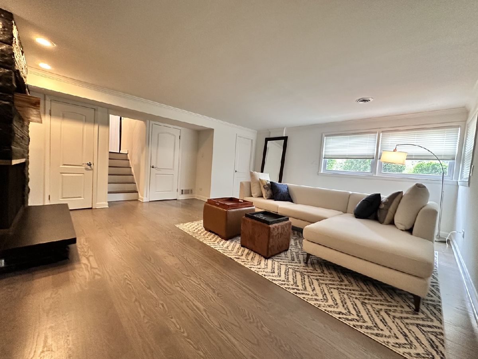


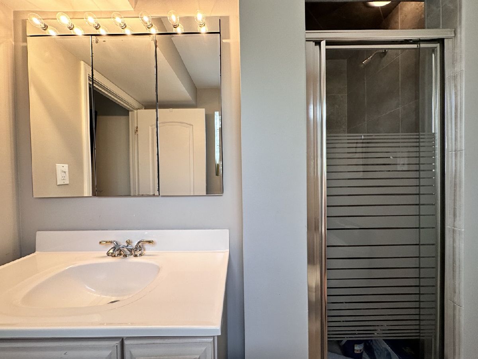
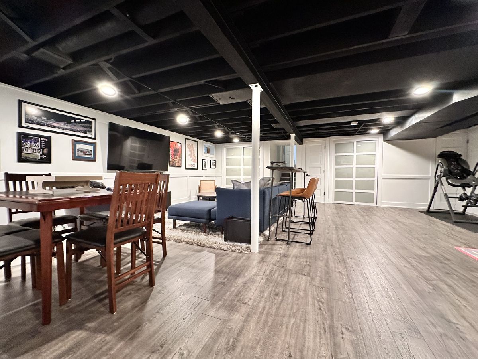






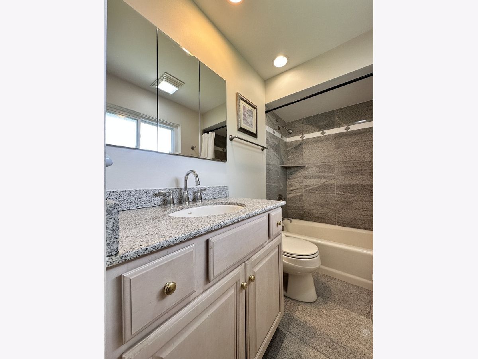


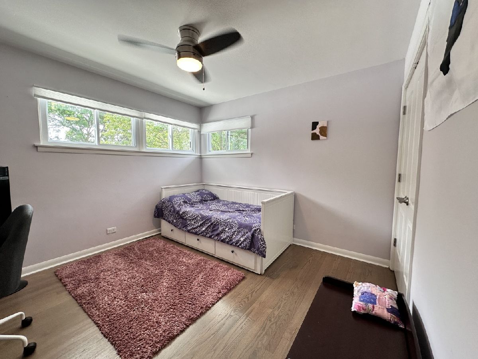


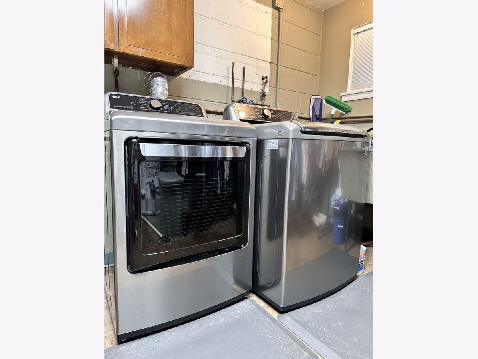

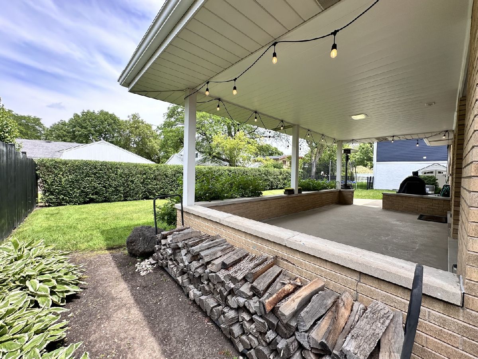
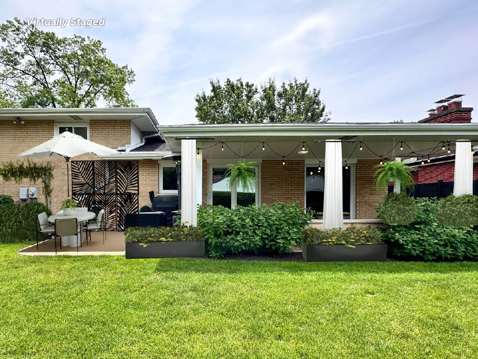
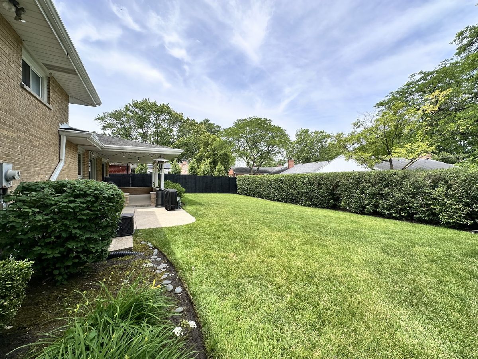
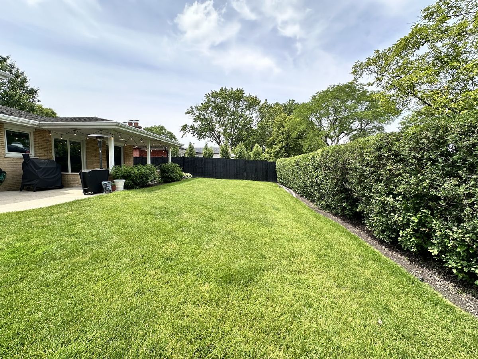
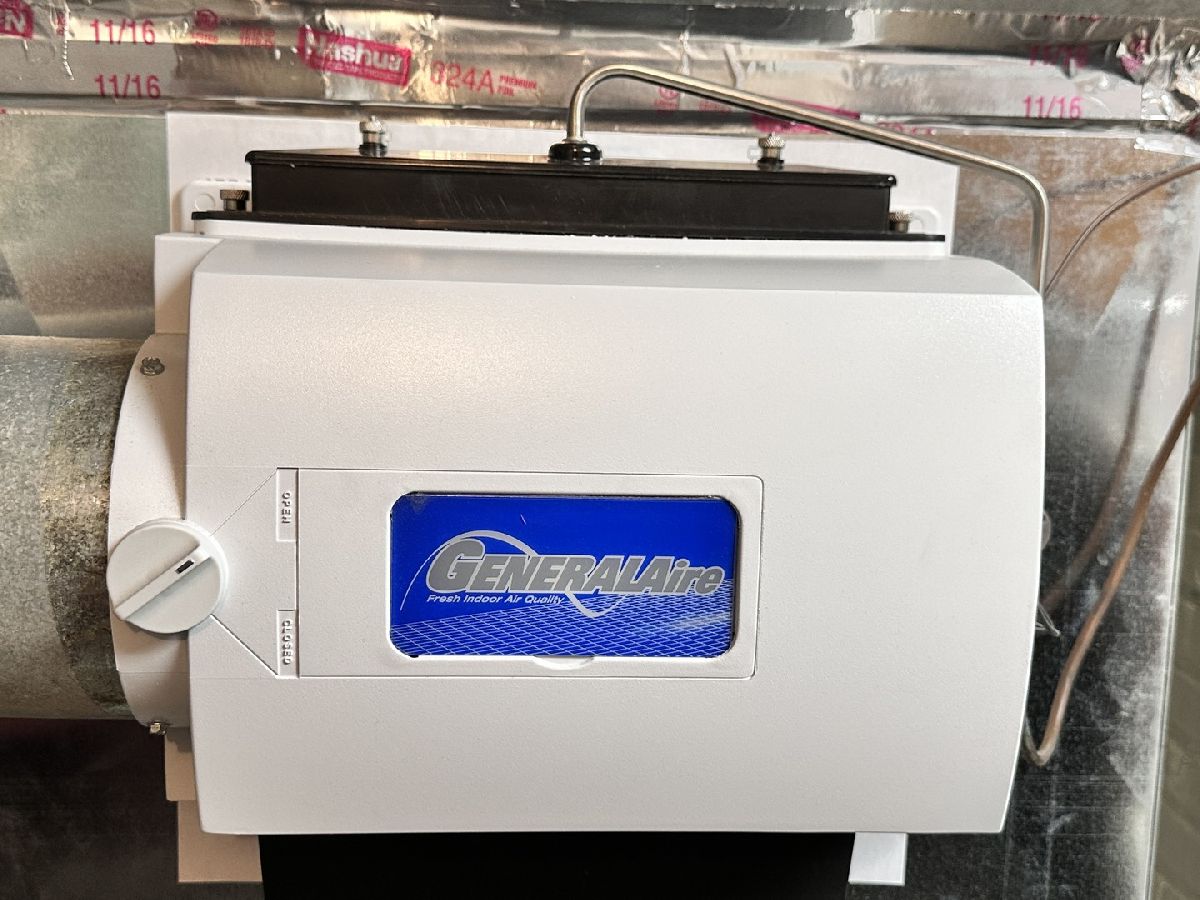
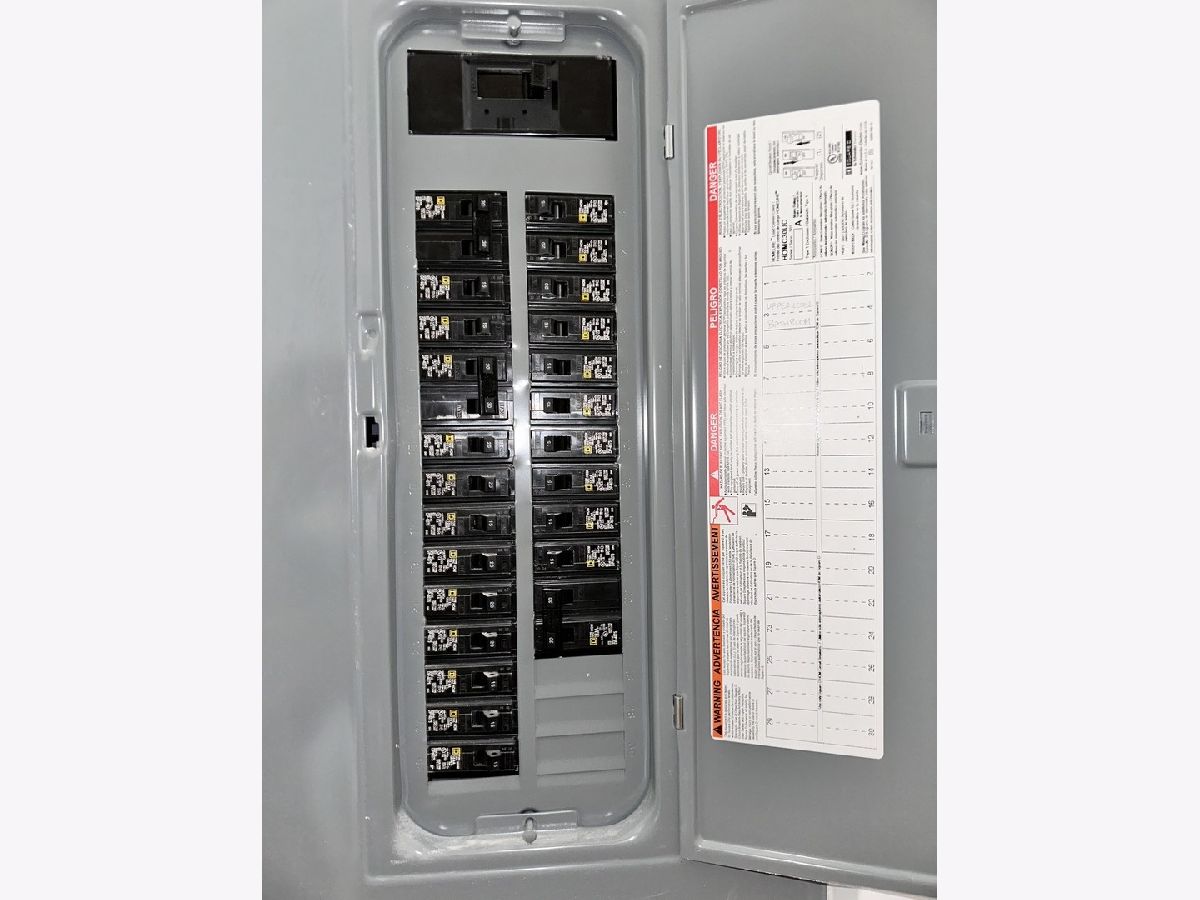
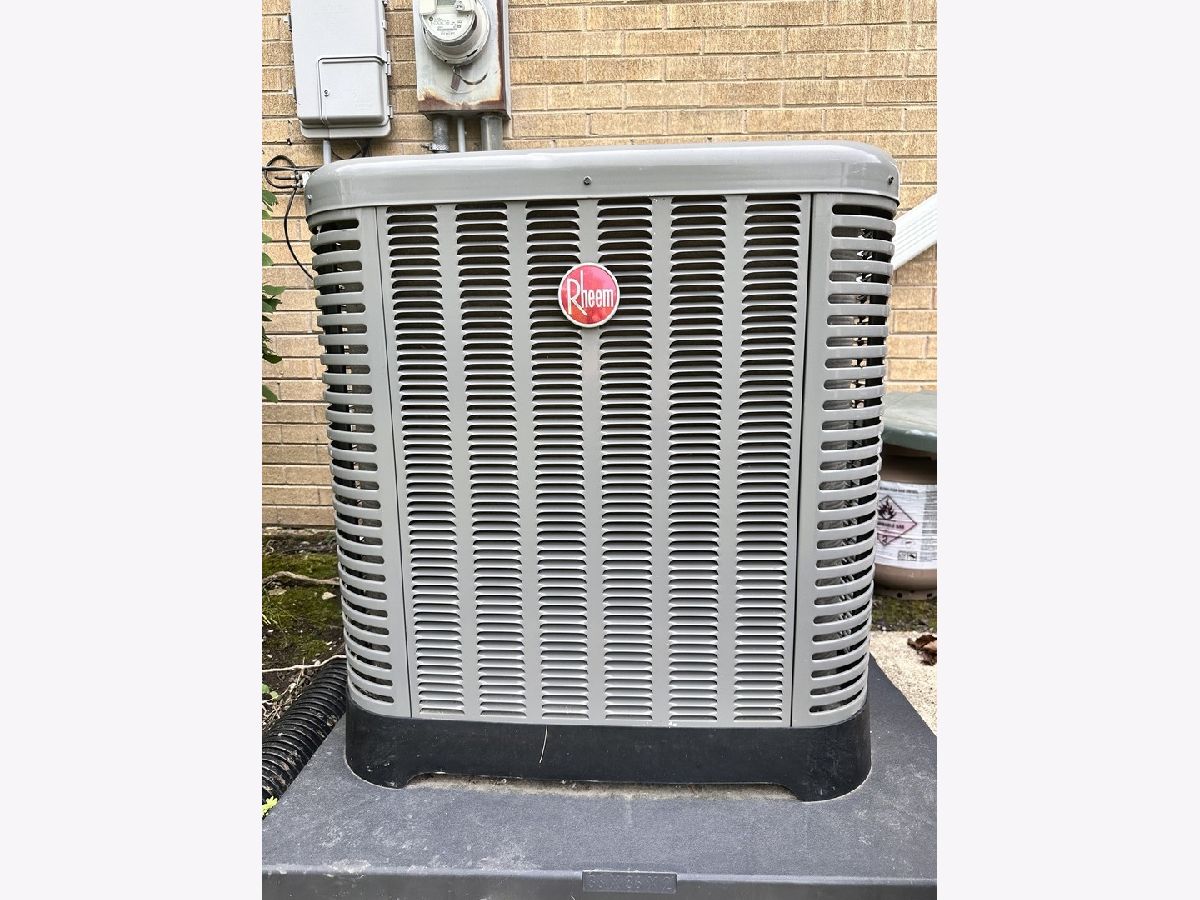
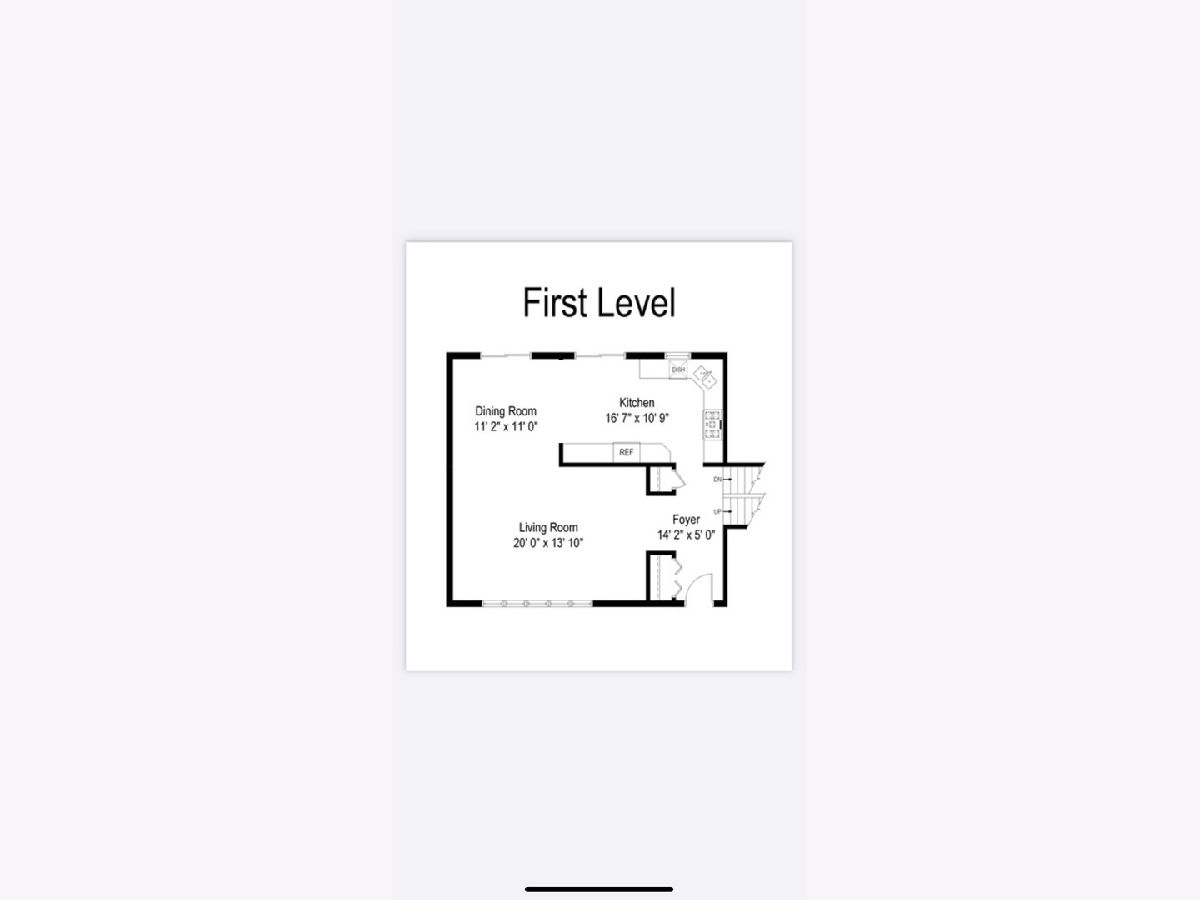

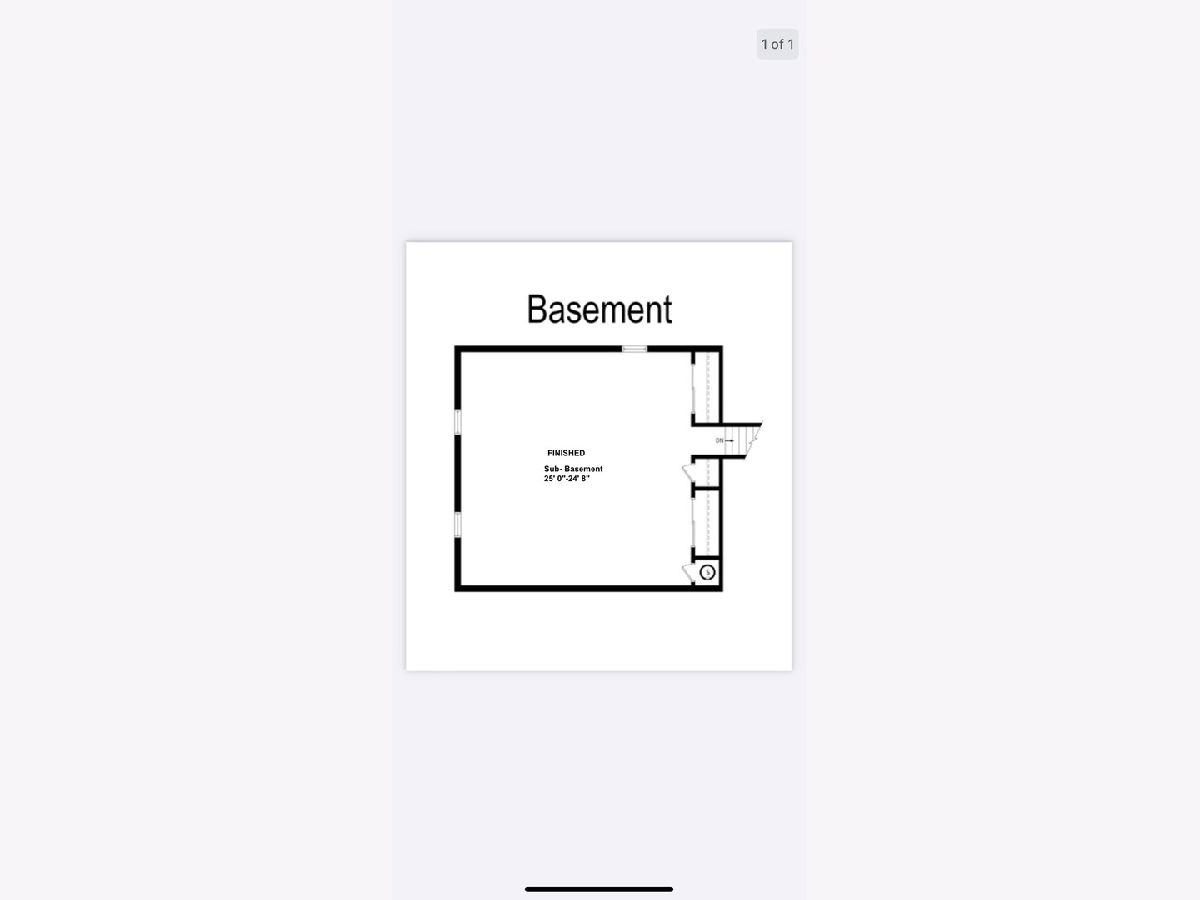

Room Specifics
Total Bedrooms: 3
Bedrooms Above Ground: 3
Bedrooms Below Ground: 0
Dimensions: —
Floor Type: —
Dimensions: —
Floor Type: —
Full Bathrooms: 3
Bathroom Amenities: —
Bathroom in Basement: 0
Rooms: —
Basement Description: Finished
Other Specifics
| 2 | |
| — | |
| Brick | |
| — | |
| — | |
| 70X124X70X125 | |
| — | |
| — | |
| — | |
| — | |
| Not in DB | |
| — | |
| — | |
| — | |
| — |
Tax History
| Year | Property Taxes |
|---|---|
| 2020 | $8,025 |
| 2024 | $9,660 |
Contact Agent
Nearby Similar Homes
Nearby Sold Comparables
Contact Agent
Listing Provided By
Sky High Real Estate Inc.







