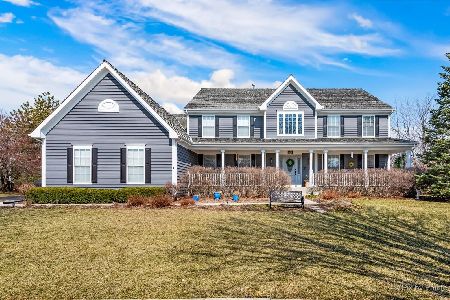210 Bridle Path Lane, Fox River Grove, Illinois 60021
$680,000
|
Sold
|
|
| Status: | Closed |
| Sqft: | 4,620 |
| Cost/Sqft: | $149 |
| Beds: | 4 |
| Baths: | 5 |
| Year Built: | 2001 |
| Property Taxes: | $16,842 |
| Days On Market: | 659 |
| Lot Size: | 0,41 |
Description
5 min to Train. Zoned to Award Winning Barrington High School. SPACIOUS Home on the market in Fox River Grove, (Model: Belmont), w/4620 sqft above ground & over 2000 sqft finished in lower level Bright English Basement. Features include: An oversized kitchen (the heart of the home). A beautiful Library with Built-In Shelving, a main level office (potential bedroom), a large dining room (that can seat a large party) and a Cozy family room w/ a gas lit fireplace (with the flip of a switch). The downstairs English Basement features include: A Full Kitchen & Bar (complete w a dishwasher, fridge & stove), a Billiards Room and a bonus room (currently used for work-out but could be a bedroom). The upper level includes an Oversized Master Bedroom w/ a Bonus sitting area & Large Master Bath. A Prince/Princess Suite w/bonus room (currently a ballet room) w/ Full Bath. Plus 2 more bedrooms and a huge loft game room. Must See...4 Bed + possible 2 more, 4.5 Baths and a 3 Car Garage! Zoned to Barrington High School.
Property Specifics
| Single Family | |
| — | |
| — | |
| 2001 | |
| — | |
| BELMONT | |
| No | |
| 0.41 |
| Lake | |
| Hunters Farm | |
| 0 / Not Applicable | |
| — | |
| — | |
| — | |
| 12019449 | |
| 13211060060000 |
Nearby Schools
| NAME: | DISTRICT: | DISTANCE: | |
|---|---|---|---|
|
High School
Barrington High School |
220 | Not in DB | |
Property History
| DATE: | EVENT: | PRICE: | SOURCE: |
|---|---|---|---|
| 21 May, 2024 | Sold | $680,000 | MRED MLS |
| 23 Apr, 2024 | Under contract | $689,000 | MRED MLS |
| 3 Apr, 2024 | Listed for sale | $689,000 | MRED MLS |
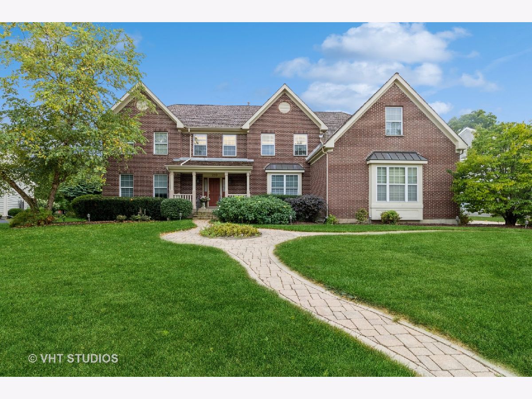
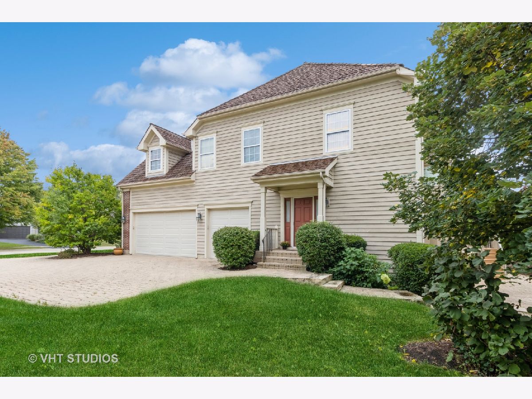
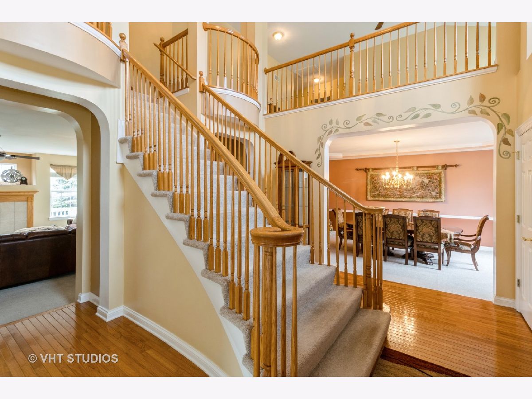
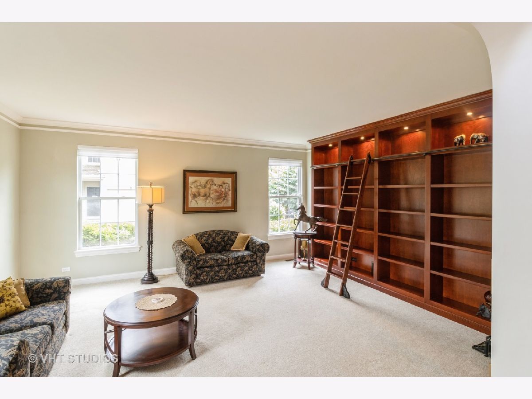
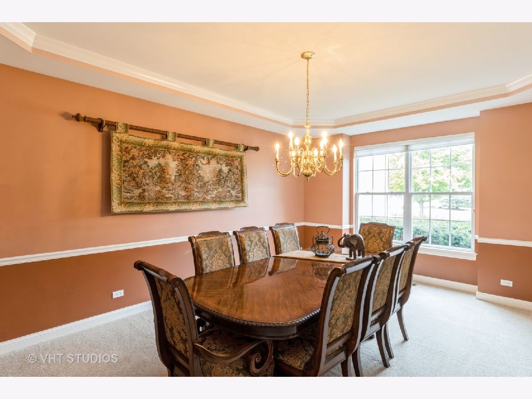
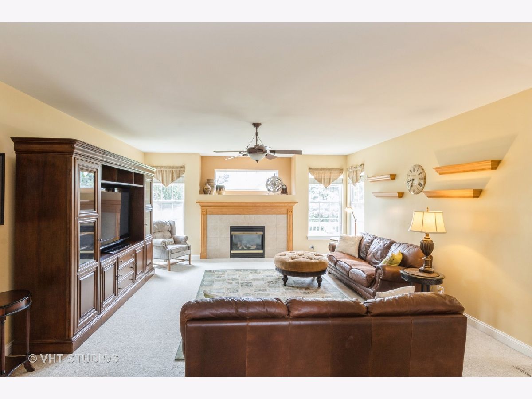
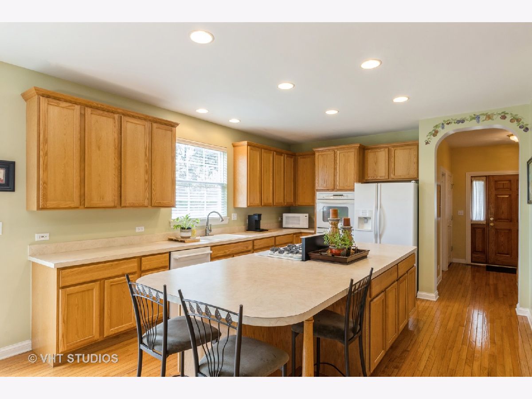
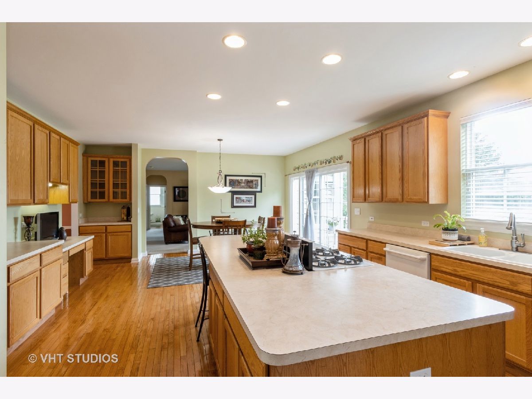
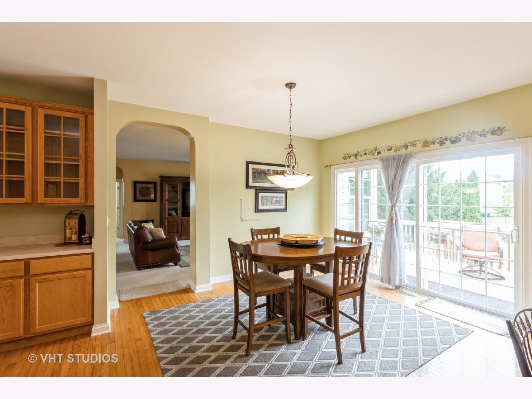
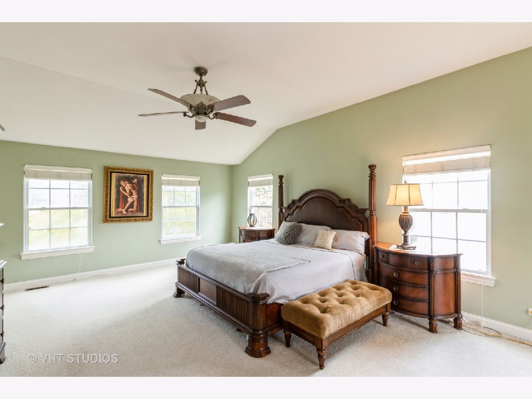
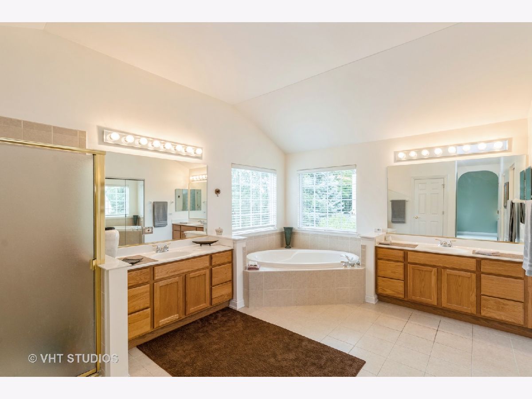
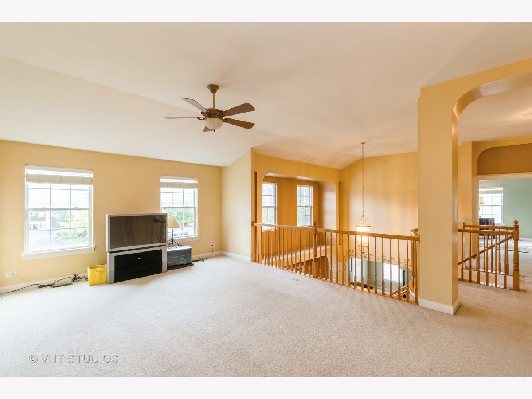
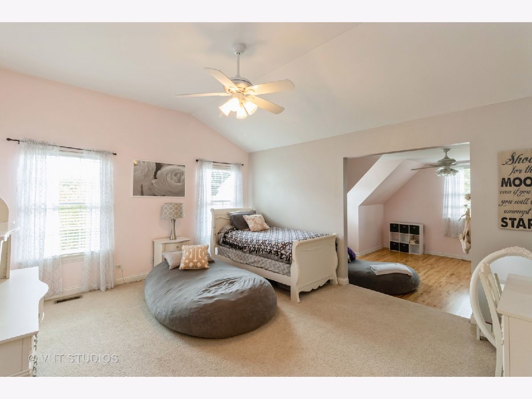
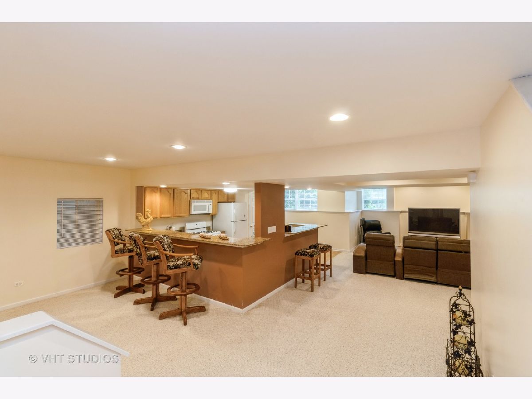
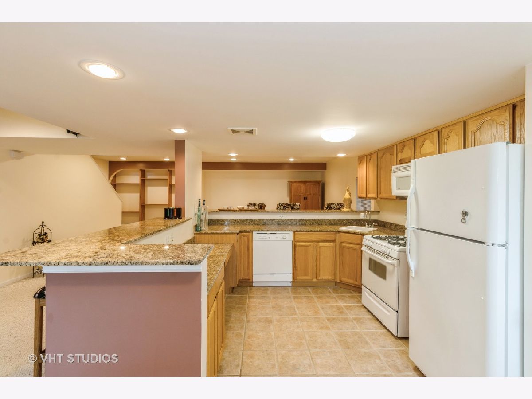
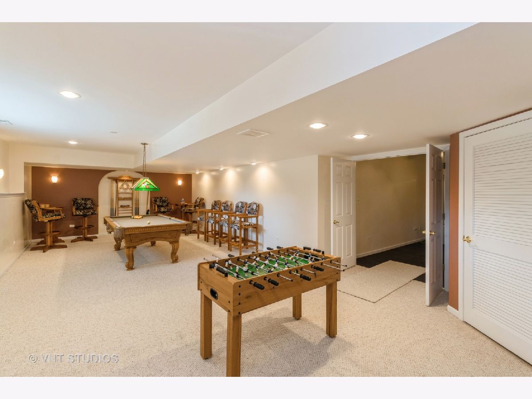
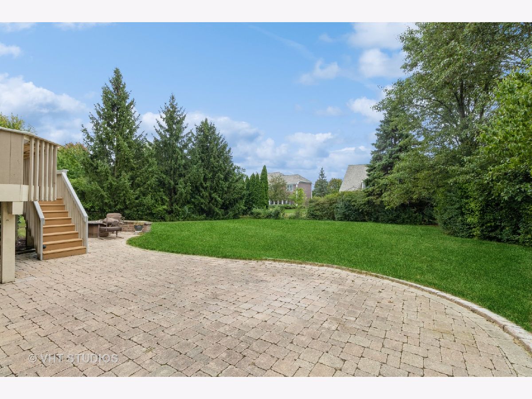
Room Specifics
Total Bedrooms: 4
Bedrooms Above Ground: 4
Bedrooms Below Ground: 0
Dimensions: —
Floor Type: —
Dimensions: —
Floor Type: —
Dimensions: —
Floor Type: —
Full Bathrooms: 5
Bathroom Amenities: Separate Shower,Double Sink
Bathroom in Basement: 1
Rooms: —
Basement Description: Finished,Egress Window,9 ft + pour,Concrete (Basement),Rec/Family Area,Storage Space
Other Specifics
| 3 | |
| — | |
| Brick | |
| — | |
| — | |
| 17860 | |
| Unfinished | |
| — | |
| — | |
| — | |
| Not in DB | |
| — | |
| — | |
| — | |
| — |
Tax History
| Year | Property Taxes |
|---|---|
| 2024 | $16,842 |
Contact Agent
Nearby Sold Comparables
Contact Agent
Listing Provided By
Baird & Warner



