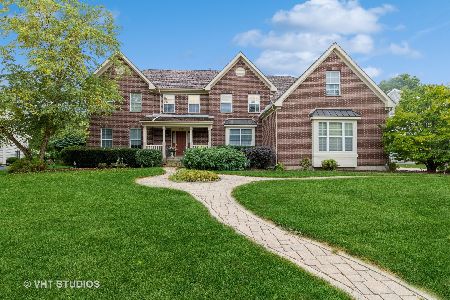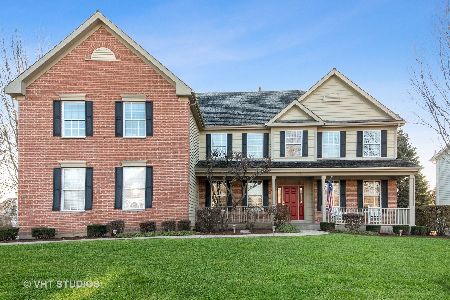212 Bridle Path Lane, Fox River Grove, Illinois 60021
$612,000
|
Sold
|
|
| Status: | Closed |
| Sqft: | 4,348 |
| Cost/Sqft: | $142 |
| Beds: | 5 |
| Baths: | 5 |
| Year Built: | 2001 |
| Property Taxes: | $13,511 |
| Days On Market: | 4312 |
| Lot Size: | 0,45 |
Description
Most desirable, versatile floorplan in Barrington area's best kept secret - Hunter's Farm! Fabulous home with dramatic 2 story foyer and great room that opens to gourmet kitchen with ss, granite and double ovens. Two staircases and two powder rooms on main floor. 4 beds, 3 baths & large bonus room up. Main floor has home office/5th bedroom. Large unfinished English basement. Great yard/landscaping. Move in ready!
Property Specifics
| Single Family | |
| — | |
| Traditional | |
| 2001 | |
| Full,English | |
| SARATOGA | |
| No | |
| 0.45 |
| Lake | |
| Hunters Farm | |
| 0 / Not Applicable | |
| None | |
| Public | |
| Public Sewer | |
| 08575436 | |
| 13211060070000 |
Nearby Schools
| NAME: | DISTRICT: | DISTANCE: | |
|---|---|---|---|
|
Grade School
Countryside Elementary School |
220 | — | |
|
Middle School
Barrington Middle School-prairie |
220 | Not in DB | |
|
High School
Barrington High School |
220 | Not in DB | |
Property History
| DATE: | EVENT: | PRICE: | SOURCE: |
|---|---|---|---|
| 21 May, 2014 | Sold | $612,000 | MRED MLS |
| 5 Apr, 2014 | Under contract | $617,000 | MRED MLS |
| 3 Apr, 2014 | Listed for sale | $617,000 | MRED MLS |
Room Specifics
Total Bedrooms: 5
Bedrooms Above Ground: 5
Bedrooms Below Ground: 0
Dimensions: —
Floor Type: Carpet
Dimensions: —
Floor Type: Carpet
Dimensions: —
Floor Type: Carpet
Dimensions: —
Floor Type: —
Full Bathrooms: 5
Bathroom Amenities: Whirlpool,Separate Shower,Double Sink
Bathroom in Basement: 0
Rooms: Bonus Room,Bedroom 5,Eating Area,Sitting Room
Basement Description: Unfinished,Crawl
Other Specifics
| 4 | |
| Concrete Perimeter | |
| Asphalt,Side Drive | |
| Patio, Brick Paver Patio | |
| Landscaped | |
| 130X181X80X185 | |
| — | |
| Full | |
| Vaulted/Cathedral Ceilings, First Floor Bedroom, First Floor Laundry | |
| Double Oven, Microwave, Dishwasher, Refrigerator, Freezer, Washer, Dryer, Disposal | |
| Not in DB | |
| Street Lights, Street Paved | |
| — | |
| — | |
| Wood Burning |
Tax History
| Year | Property Taxes |
|---|---|
| 2014 | $13,511 |
Contact Agent
Nearby Sold Comparables
Contact Agent
Listing Provided By
Coldwell Banker Residential






