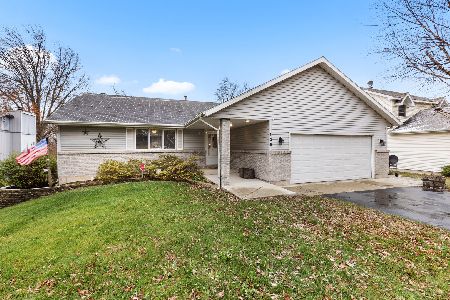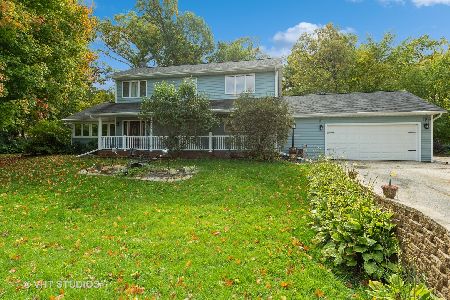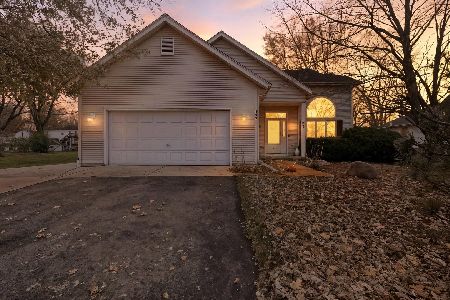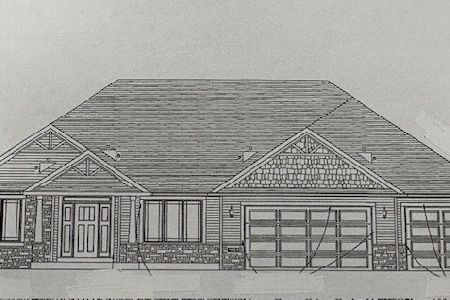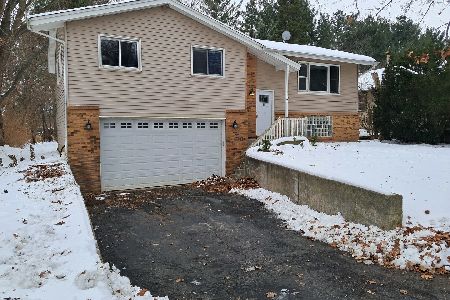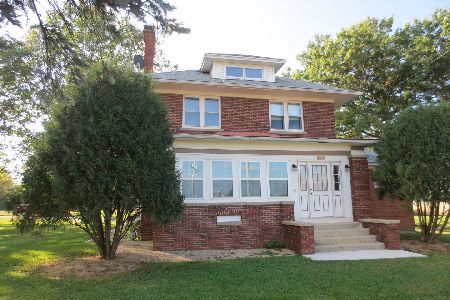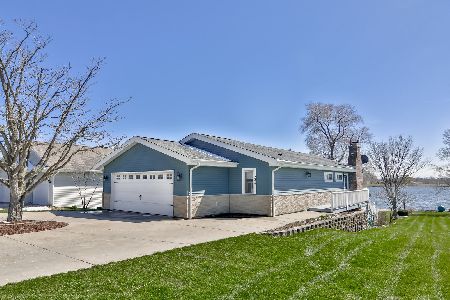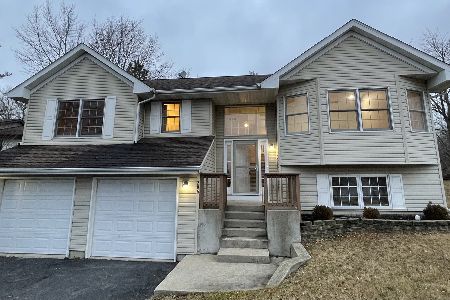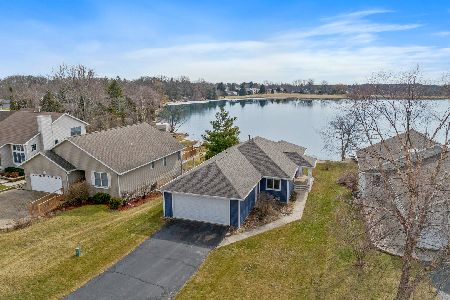210 Candlewick Drive, Poplar Grove, Illinois 61065
$440,000
|
Sold
|
|
| Status: | Closed |
| Sqft: | 2,880 |
| Cost/Sqft: | $170 |
| Beds: | 3 |
| Baths: | 2 |
| Year Built: | 2006 |
| Property Taxes: | $6,401 |
| Days On Market: | 1041 |
| Lot Size: | 0,74 |
Description
Lakefront Living at its BEST!!! This beautifully crafted, custom built, lakefront home boasts breathtaking views of the lake from every angle! As you step inside, you are greeted by a warm and inviting interior, highlighted by high ceilings and expansive windows, that fill the space with natural light! The spacious and open floorplan offers ample room for entertaining and comfortable living! The generous kitchen has plenty of counter space along with tons of storage! The adjoining dining area provides the perfect space for intimate meals or large gatherings with lake views serving as a stunning backdrop! The main floor offers a wonderful master bedroom with amazing views of the lake as well as first floor laundry! A full walkout lower level brings with it a rec room, full bath and additional bedroom! In addition to all of this is the 4car garage, tall enough to accommodate a Class A motorhome, was built with this in mind! If that's not enough, there is an additional garage in the lower level for all of your lake toys and gardening supplies! Situated on .74 acres, this is a one of a kind home, offers the perfect blend of comfort, convenience and beauty making this an exceptional opportunity for those seeking a tranquil retreat to call home!
Property Specifics
| Single Family | |
| — | |
| — | |
| 2006 | |
| — | |
| — | |
| Yes | |
| 0.74 |
| Boone | |
| — | |
| 2019 / Annual | |
| — | |
| — | |
| — | |
| 11739692 | |
| 0327277018 |
Nearby Schools
| NAME: | DISTRICT: | DISTANCE: | |
|---|---|---|---|
|
Grade School
Manchester Elementary School |
200 | — | |
|
Middle School
North Boone Middle School |
200 | Not in DB | |
|
High School
North Boone High School |
200 | Not in DB | |
Property History
| DATE: | EVENT: | PRICE: | SOURCE: |
|---|---|---|---|
| 28 Apr, 2023 | Sold | $440,000 | MRED MLS |
| 4 Apr, 2023 | Under contract | $489,000 | MRED MLS |
| 17 Mar, 2023 | Listed for sale | $489,000 | MRED MLS |
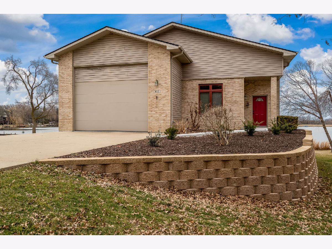
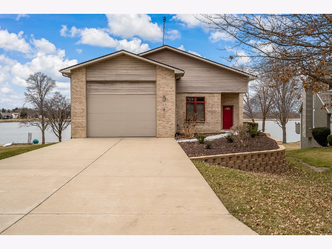
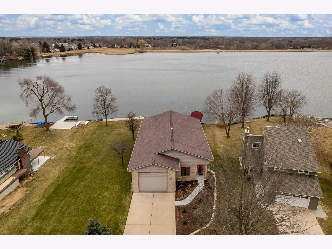
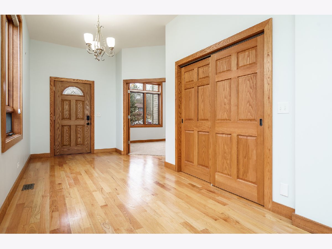
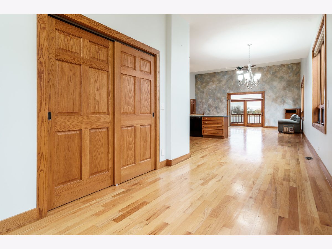
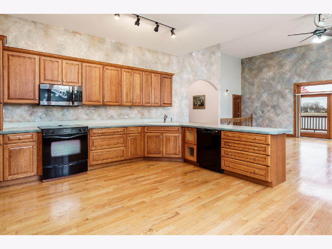
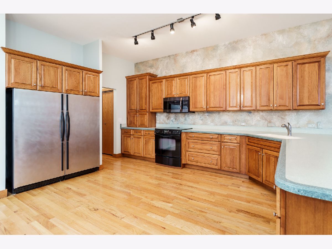
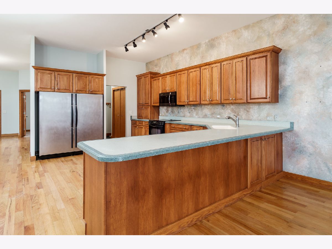
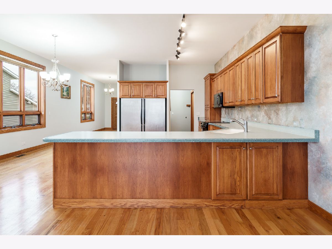
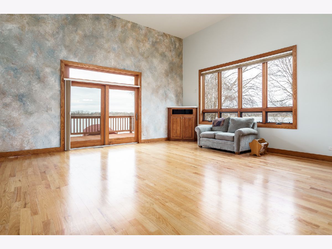
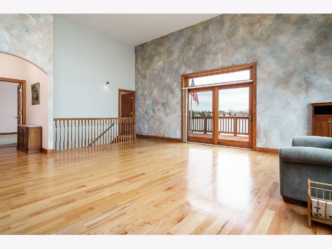
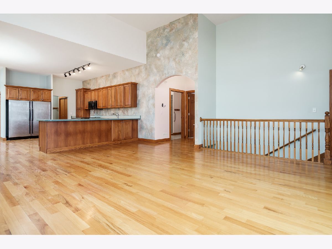
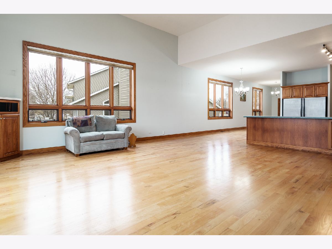
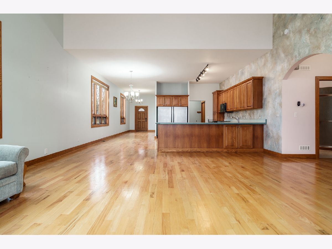
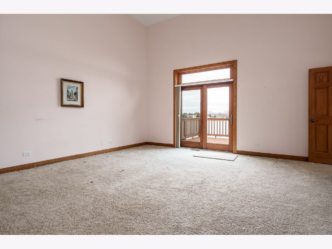
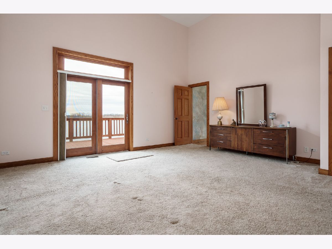
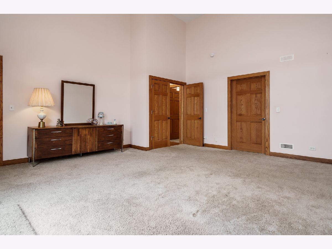
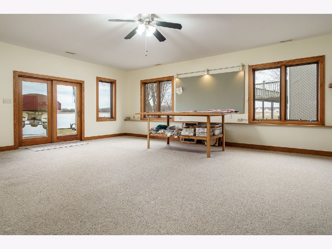
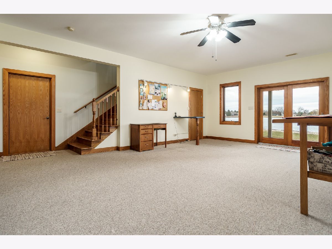
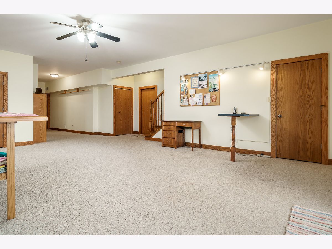
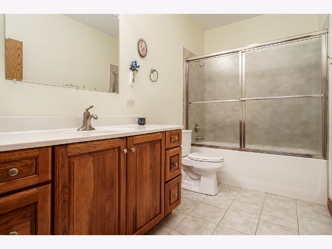
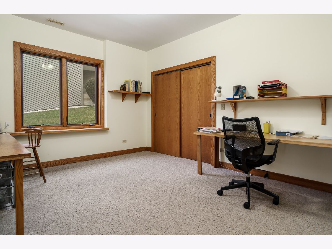
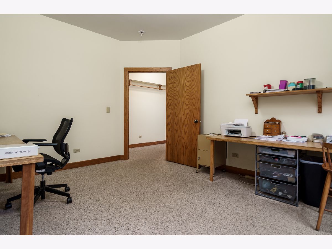
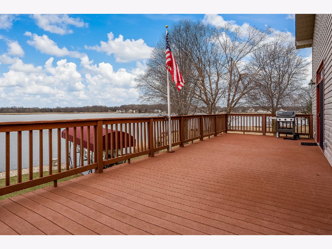
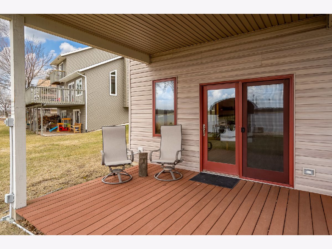
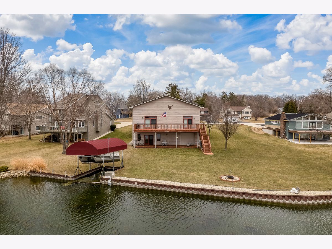
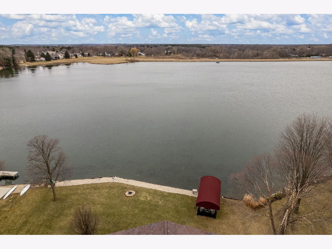
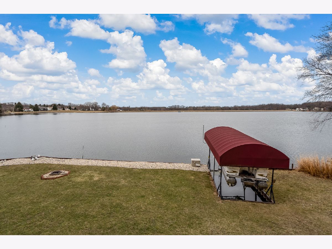
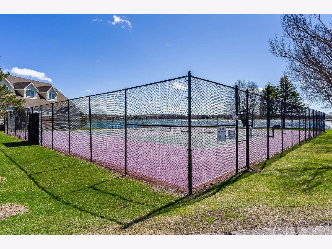
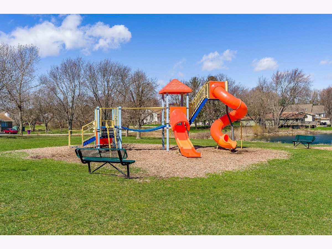
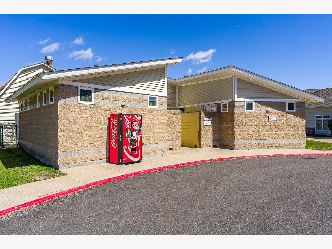
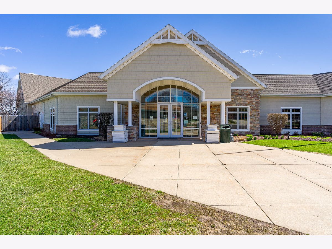
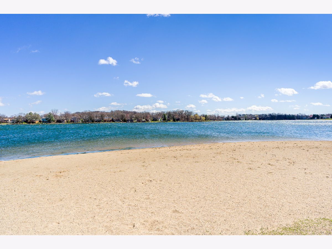

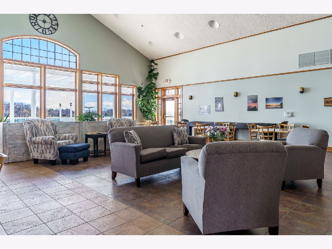
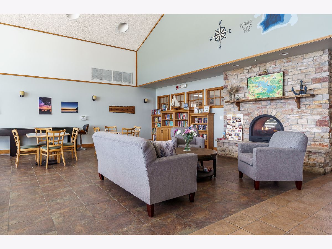
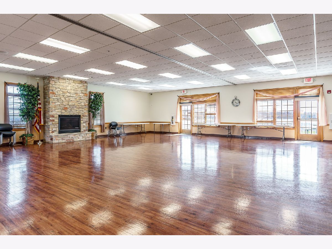
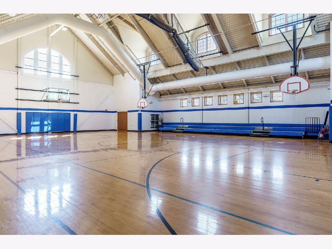
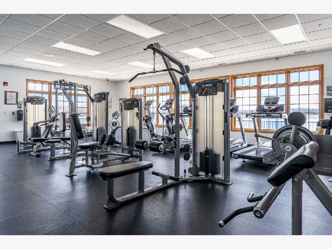
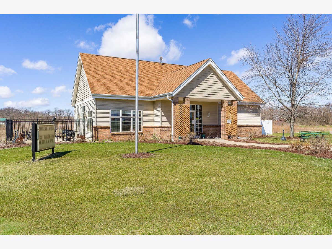
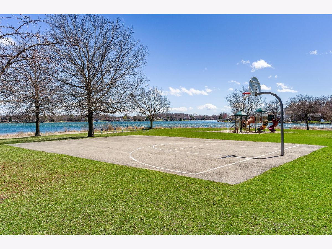
Room Specifics
Total Bedrooms: 3
Bedrooms Above Ground: 3
Bedrooms Below Ground: 0
Dimensions: —
Floor Type: —
Dimensions: —
Floor Type: —
Full Bathrooms: 2
Bathroom Amenities: —
Bathroom in Basement: 1
Rooms: —
Basement Description: Finished
Other Specifics
| 4 | |
| — | |
| Asphalt | |
| — | |
| — | |
| 153X59X242X235 | |
| — | |
| — | |
| — | |
| — | |
| Not in DB | |
| — | |
| — | |
| — | |
| — |
Tax History
| Year | Property Taxes |
|---|---|
| 2023 | $6,401 |
Contact Agent
Nearby Similar Homes
Nearby Sold Comparables
Contact Agent
Listing Provided By
Berkshire Hathaway HomeServices Crosby Starck Real

