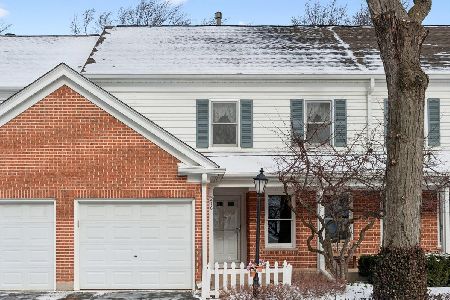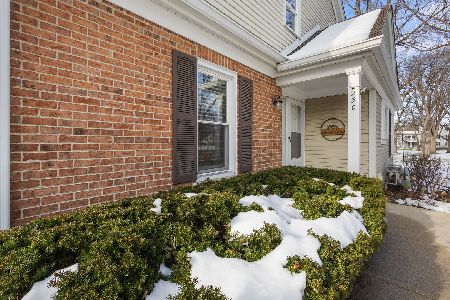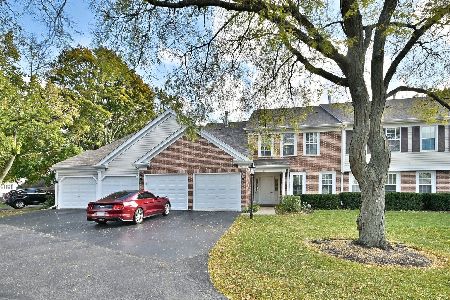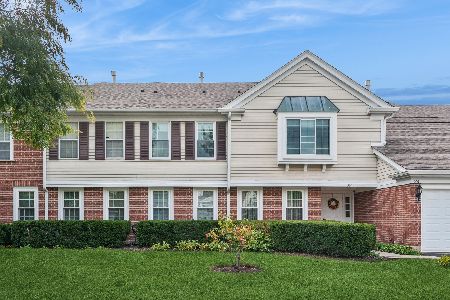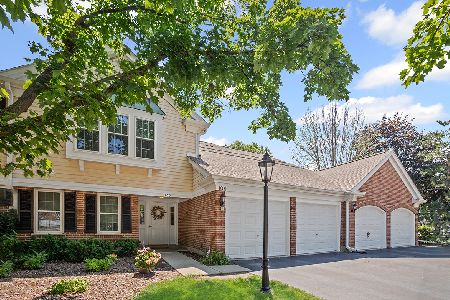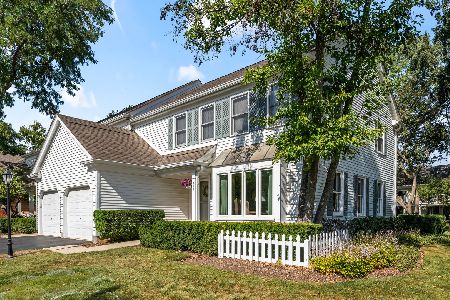210 Country Club Drive, Prospect Heights, Illinois 60070
$175,000
|
Sold
|
|
| Status: | Closed |
| Sqft: | 1,433 |
| Cost/Sqft: | $132 |
| Beds: | 3 |
| Baths: | 2 |
| Year Built: | 1985 |
| Property Taxes: | $4,134 |
| Days On Market: | 5415 |
| Lot Size: | 0,00 |
Description
Beautiful Stratford Carriage house (end unit) ready to move right in. Features include vaulted ceiling in living room, stone fireplace with gas logs, built-in cabinet with bookshelves in 3rd bedroom (could be used as den), master suite, new carpet and tile floors throughout, new fixtures in dining room, entryway and kitchen. Sliding glass doors from 3rd BR and kitchen lead to patio overlooking open grassy area for
Property Specifics
| Condos/Townhomes | |
| — | |
| — | |
| 1985 | |
| None | |
| — | |
| No | |
| — |
| Cook | |
| — | |
| 330 / Monthly | |
| Water,Parking,Insurance,Clubhouse,Pool,Exterior Maintenance,Lawn Care,Scavenger,Snow Removal | |
| Lake Michigan | |
| Public Sewer | |
| 07765894 | |
| 03261000151161 |
Property History
| DATE: | EVENT: | PRICE: | SOURCE: |
|---|---|---|---|
| 6 Dec, 2011 | Sold | $175,000 | MRED MLS |
| 7 Nov, 2011 | Under contract | $189,000 | MRED MLS |
| — | Last price change | $194,000 | MRED MLS |
| 29 Mar, 2011 | Listed for sale | $209,000 | MRED MLS |
| 22 Oct, 2015 | Sold | $255,000 | MRED MLS |
| 1 Sep, 2015 | Under contract | $250,000 | MRED MLS |
| 30 Aug, 2015 | Listed for sale | $250,000 | MRED MLS |
Room Specifics
Total Bedrooms: 3
Bedrooms Above Ground: 3
Bedrooms Below Ground: 0
Dimensions: —
Floor Type: Carpet
Dimensions: —
Floor Type: Carpet
Full Bathrooms: 2
Bathroom Amenities: —
Bathroom in Basement: 0
Rooms: No additional rooms
Basement Description: None
Other Specifics
| 1 | |
| — | |
| — | |
| Patio, End Unit | |
| — | |
| 1433 | |
| — | |
| Full | |
| Vaulted/Cathedral Ceilings, Laundry Hook-Up in Unit | |
| Range, Microwave, Dishwasher, Refrigerator, Washer, Dryer, Disposal | |
| Not in DB | |
| — | |
| — | |
| — | |
| Gas Log |
Tax History
| Year | Property Taxes |
|---|---|
| 2011 | $4,134 |
| 2015 | $4,186 |
Contact Agent
Nearby Similar Homes
Nearby Sold Comparables
Contact Agent
Listing Provided By
RE/MAX In The Village Realtors

