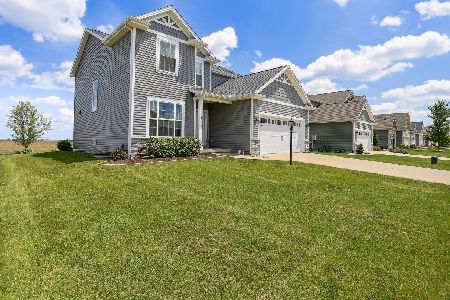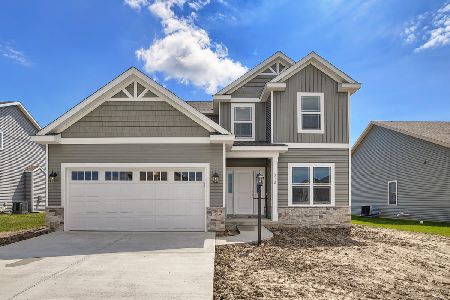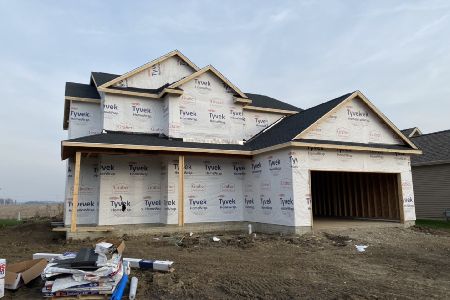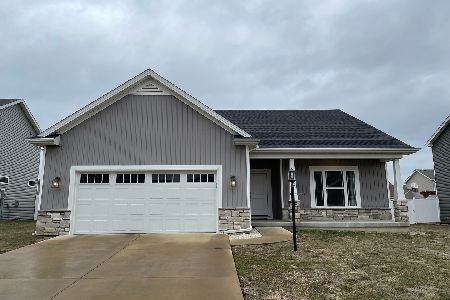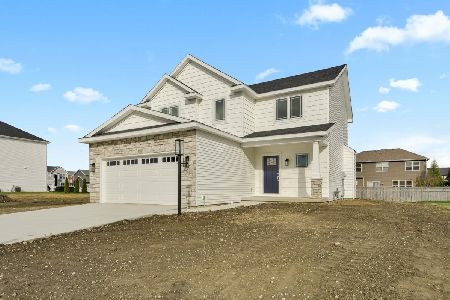210 Denton Drive, Savoy, Illinois 61874
$329,900
|
Sold
|
|
| Status: | Closed |
| Sqft: | 2,159 |
| Cost/Sqft: | $153 |
| Beds: | 4 |
| Baths: | 4 |
| Year Built: | 2017 |
| Property Taxes: | $8,189 |
| Days On Market: | 1747 |
| Lot Size: | 0,18 |
Description
This Madison plan offers all the most popular features: open 1st floor plan with 9-foot ceilings, rich hardwood flooring contrasted against white cabinets, generous pantry, drop zone on the way inside from the garage, and finished basement with 5th bedroom, media room, kitchenette & 3rd bedroom. The house features Pella low-E glass windows, six inch exterior walls with R19 insulation, R49 attic insulation, and high efficiency Trane heating & a/c. Carpets have just been professionally cleaned, and interior paint has been freshly reconditioned to make it look and feel like new and ready for the next owner. See HD photo gallery and 3D virtual tour!
Property Specifics
| Single Family | |
| — | |
| — | |
| 2017 | |
| Partial | |
| — | |
| No | |
| 0.18 |
| Champaign | |
| — | |
| 200 / Annual | |
| None | |
| Public | |
| Public Sewer | |
| 11047723 | |
| 292601205014 |
Nearby Schools
| NAME: | DISTRICT: | DISTANCE: | |
|---|---|---|---|
|
Grade School
Unit 4 Of Choice |
4 | — | |
|
Middle School
Unit 4 Of Choice |
4 | Not in DB | |
|
High School
Central High School |
4 | Not in DB | |
Property History
| DATE: | EVENT: | PRICE: | SOURCE: |
|---|---|---|---|
| 11 Jun, 2021 | Sold | $329,900 | MRED MLS |
| 10 Apr, 2021 | Under contract | $329,900 | MRED MLS |
| 8 Apr, 2021 | Listed for sale | $329,900 | MRED MLS |
| 3 Sep, 2024 | Sold | $420,000 | MRED MLS |
| 28 Jul, 2024 | Under contract | $410,000 | MRED MLS |
| 7 Jun, 2024 | Listed for sale | $410,000 | MRED MLS |
| 29 May, 2025 | Sold | $445,000 | MRED MLS |
| 15 Apr, 2025 | Under contract | $445,000 | MRED MLS |
| — | Last price change | $450,000 | MRED MLS |
| 26 Mar, 2025 | Listed for sale | $450,000 | MRED MLS |
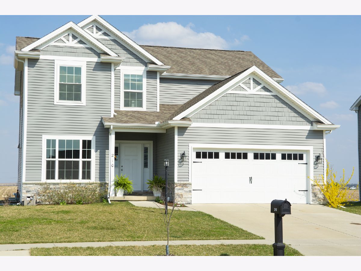
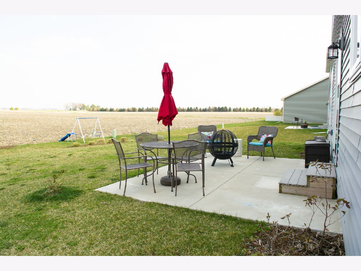
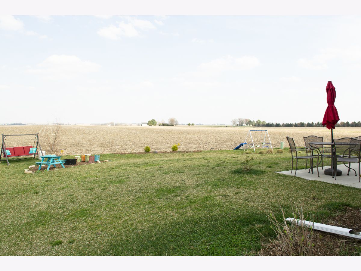
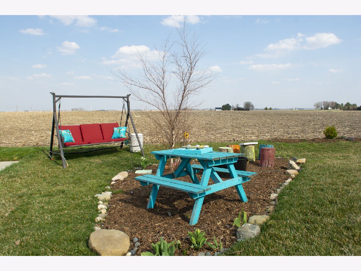
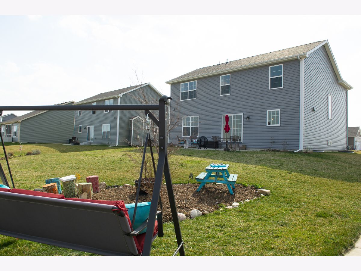
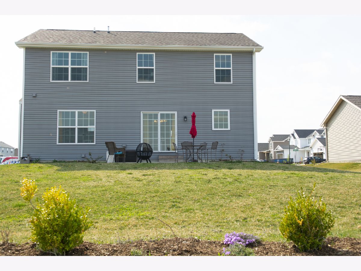
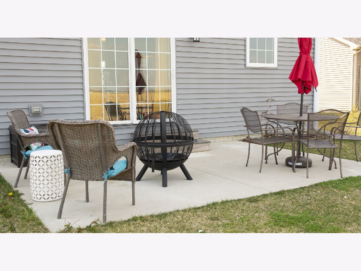
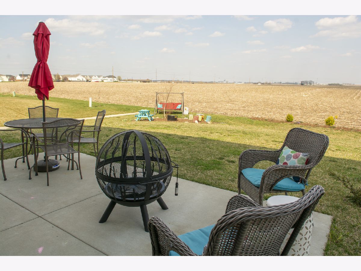
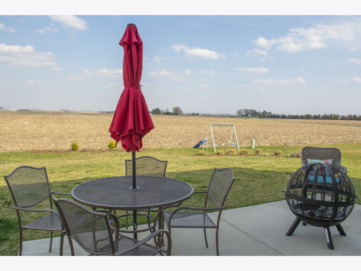
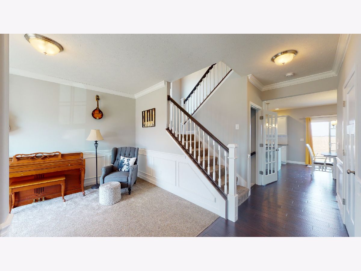
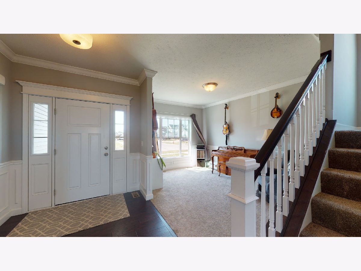
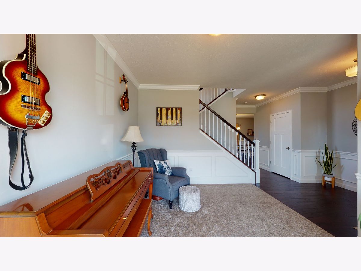
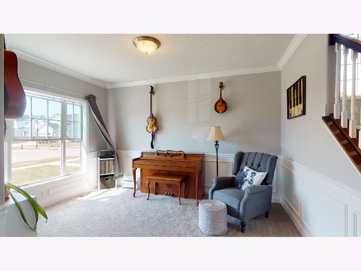
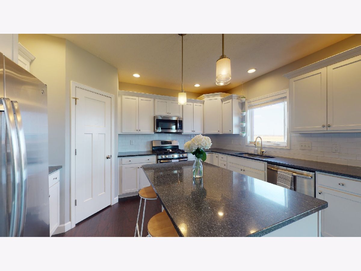
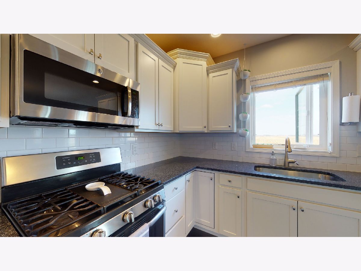
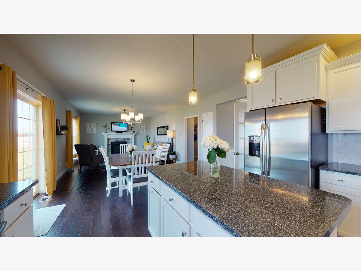
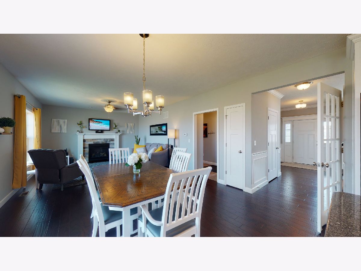
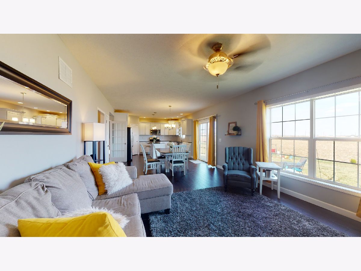
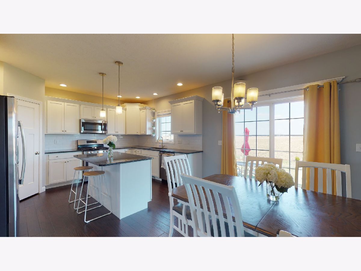
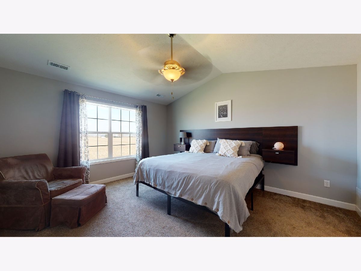
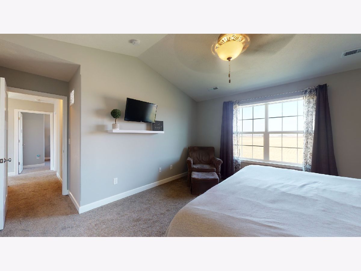
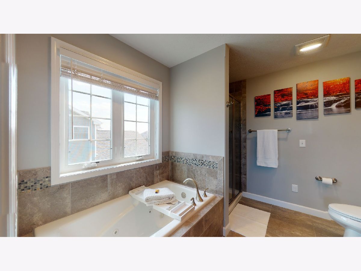
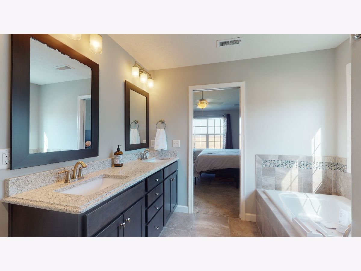
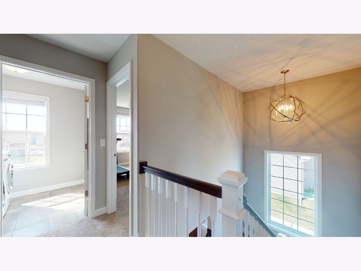
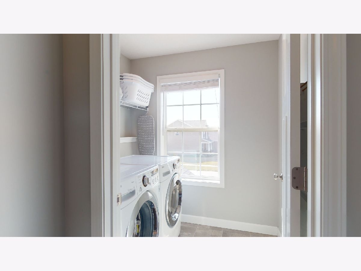
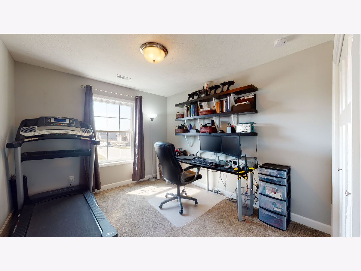
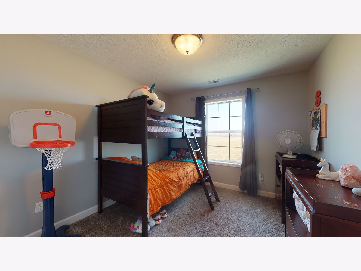
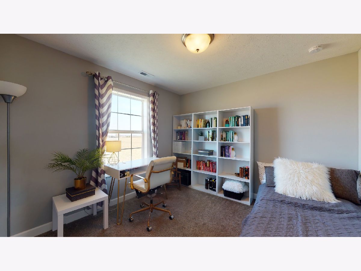
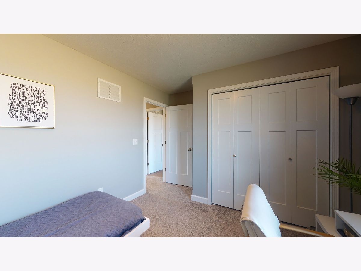
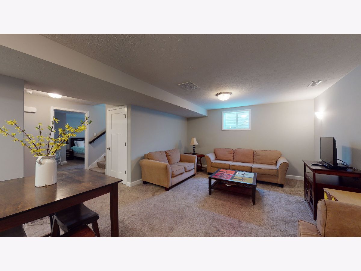
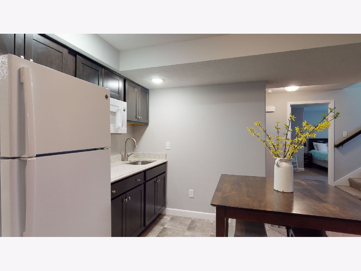
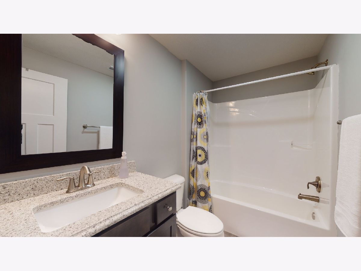
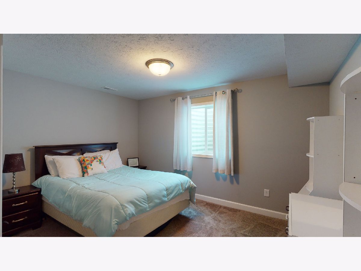
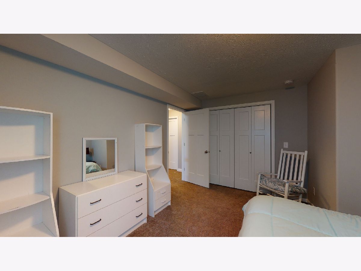
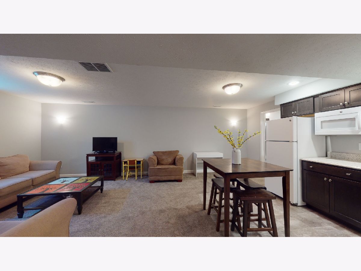
Room Specifics
Total Bedrooms: 5
Bedrooms Above Ground: 4
Bedrooms Below Ground: 1
Dimensions: —
Floor Type: Carpet
Dimensions: —
Floor Type: Carpet
Dimensions: —
Floor Type: Carpet
Dimensions: —
Floor Type: —
Full Bathrooms: 4
Bathroom Amenities: Whirlpool,Separate Shower,Double Sink
Bathroom in Basement: 1
Rooms: Bedroom 5
Basement Description: Partially Finished
Other Specifics
| 2 | |
| Concrete Perimeter | |
| Concrete | |
| Porch | |
| — | |
| 65X119.75 | |
| — | |
| Full | |
| Bar-Wet, Second Floor Laundry | |
| Range, Dishwasher, Refrigerator, Washer, Dryer | |
| Not in DB | |
| Lake, Curbs, Sidewalks, Street Paved | |
| — | |
| — | |
| Gas Log |
Tax History
| Year | Property Taxes |
|---|---|
| 2021 | $8,189 |
| 2024 | $9,152 |
| 2025 | $9,663 |
Contact Agent
Nearby Similar Homes
Nearby Sold Comparables
Contact Agent
Listing Provided By
RE/MAX REALTY ASSOCIATES-CHA



