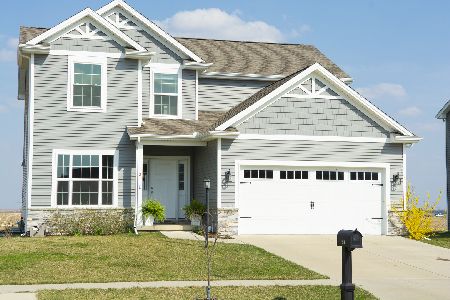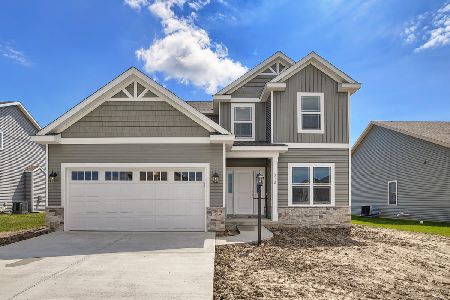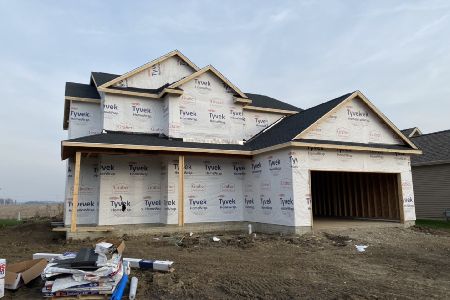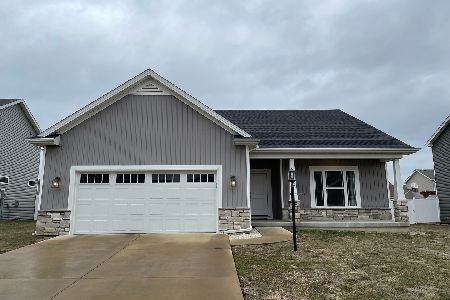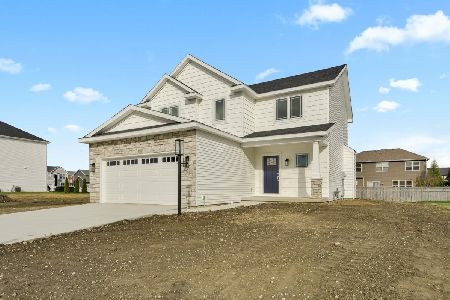210 Denton Drive, Savoy, Illinois 61874
$420,000
|
Sold
|
|
| Status: | Closed |
| Sqft: | 2,159 |
| Cost/Sqft: | $190 |
| Beds: | 4 |
| Baths: | 4 |
| Year Built: | 2017 |
| Property Taxes: | $9,152 |
| Days On Market: | 592 |
| Lot Size: | 0,18 |
Description
This two-story Madison plan home, with 9-foot ceilings, and rich hardwood flooring is located Savoy featuring five bedrooms, three and a half baths, a 2 car garage, and a finished basement with 5th bedroom, media room, kitchenette. The house features Pella low-E glass windows, six-inch exterior walls with R19 insulation, R49 attic insulation, and high-efficiency Trane heating & A/C. Open-concept living offers a spacious kitchen with an island, pantry, and breakfast nook, gleaming stainless-steel appliances. The first-floor "flex room" may be used for a dining room, office, or sitting room. The grand living room has a gas log fireplace and large windows inviting lots of natural light. Upstairs you will find four bedrooms, including the primary bedroom with a full bathroom, dual vanities, and a separate shower. A finished basement adds extra living space. It feels "airy" with nine-foot ceilings and has another bedroom, full bathroom, family room, and unfinished area for storage. There is a drop zone at the entrance of the garage. A Radon system has been installed. New Roof and gutters in November 2023. Large lot backs up to an open field providing sunrise views. Professionally landscaped. The home is close to all amenities, including Willard Airport, the University of Illinois, shopping, dining, bus- line, and a park.
Property Specifics
| Single Family | |
| — | |
| — | |
| 2017 | |
| — | |
| — | |
| No | |
| 0.18 |
| Champaign | |
| — | |
| 200 / Annual | |
| — | |
| — | |
| — | |
| 12062683 | |
| 292601205014 |
Nearby Schools
| NAME: | DISTRICT: | DISTANCE: | |
|---|---|---|---|
|
Grade School
Unit 4 Of Choice |
4 | — | |
|
Middle School
Unit 4 Of Choice |
4 | Not in DB | |
|
High School
Central High School |
4 | Not in DB | |
Property History
| DATE: | EVENT: | PRICE: | SOURCE: |
|---|---|---|---|
| 11 Jun, 2021 | Sold | $329,900 | MRED MLS |
| 10 Apr, 2021 | Under contract | $329,900 | MRED MLS |
| 8 Apr, 2021 | Listed for sale | $329,900 | MRED MLS |
| 3 Sep, 2024 | Sold | $420,000 | MRED MLS |
| 28 Jul, 2024 | Under contract | $410,000 | MRED MLS |
| 7 Jun, 2024 | Listed for sale | $410,000 | MRED MLS |
| 29 May, 2025 | Sold | $445,000 | MRED MLS |
| 15 Apr, 2025 | Under contract | $445,000 | MRED MLS |
| — | Last price change | $450,000 | MRED MLS |
| 26 Mar, 2025 | Listed for sale | $450,000 | MRED MLS |
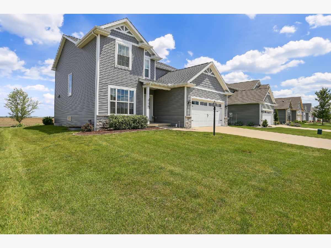
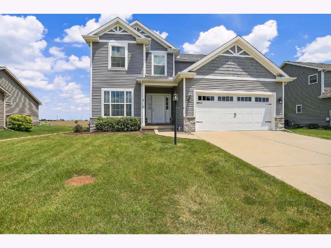
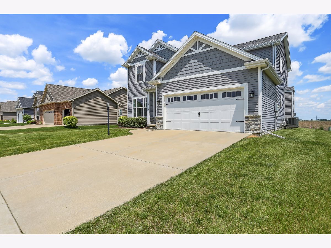
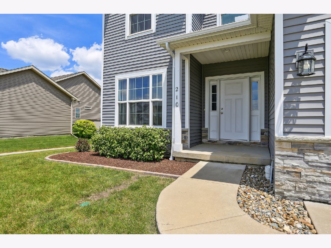
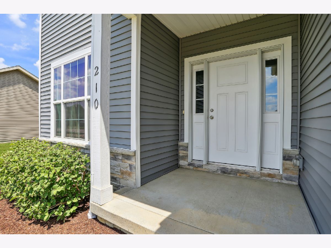
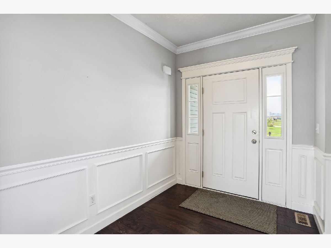
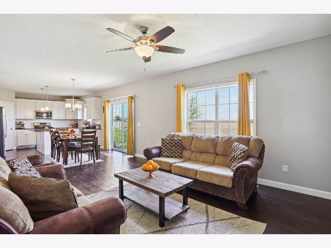
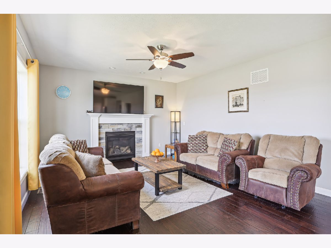
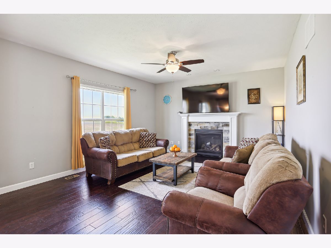
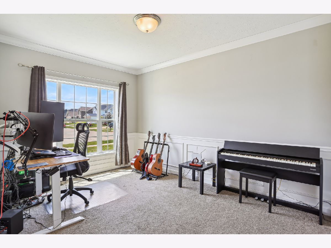
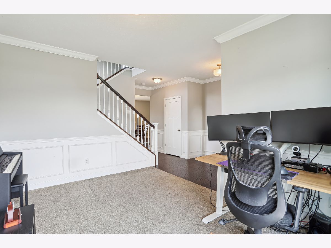
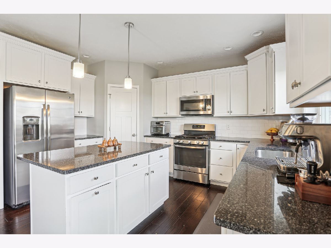
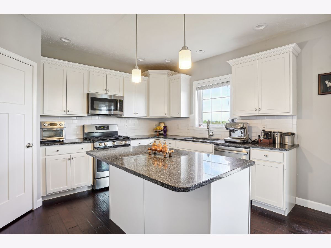
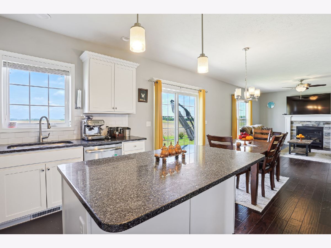
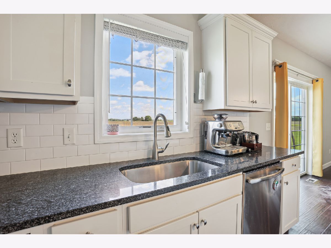
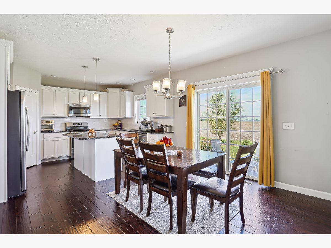
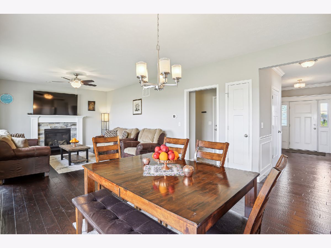
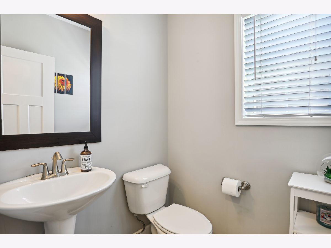
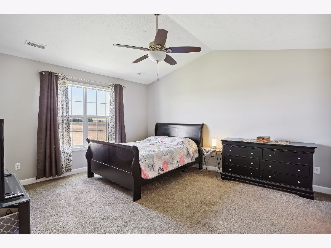
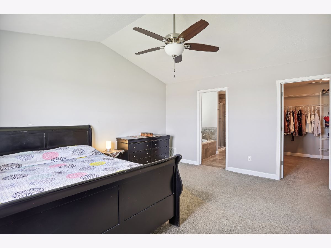
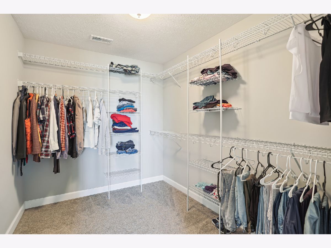
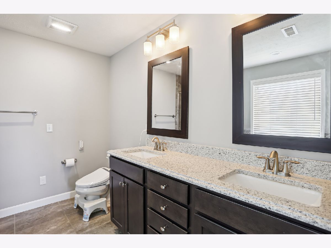
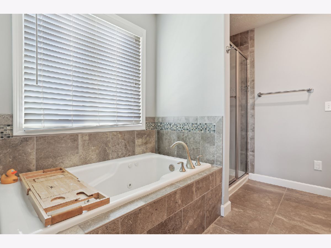
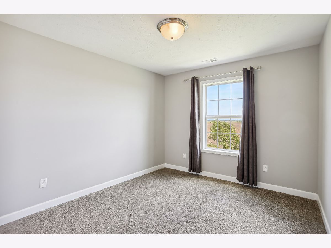
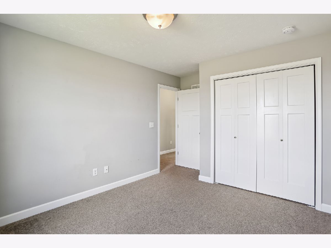
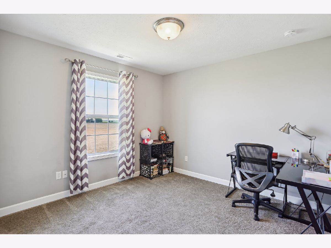
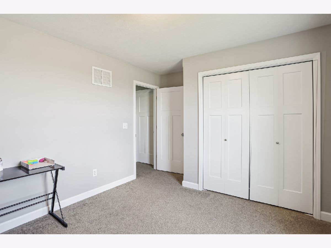
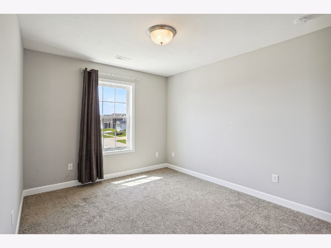
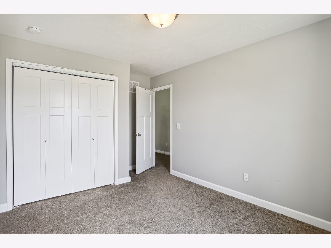
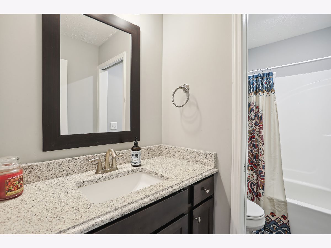
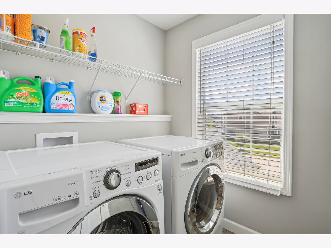
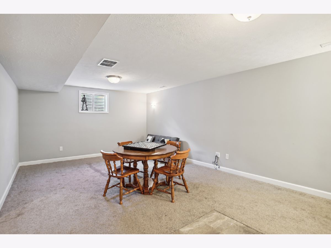
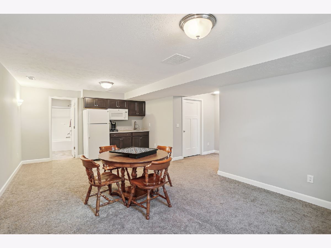
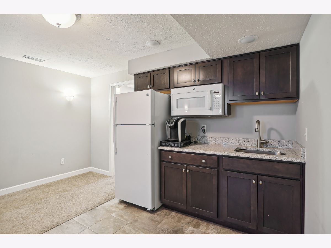
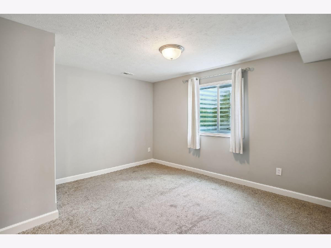
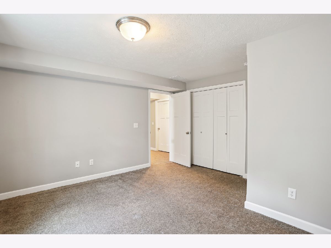
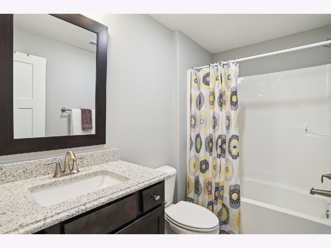
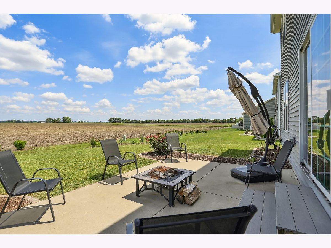
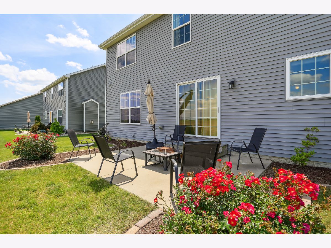
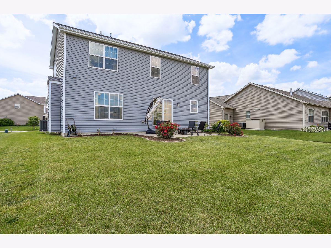
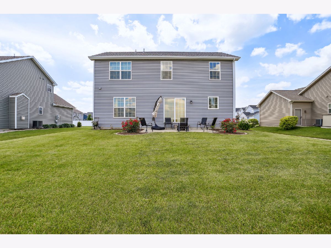
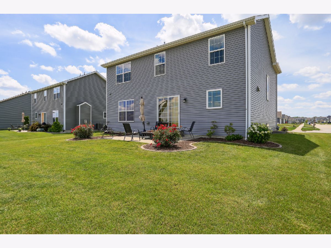
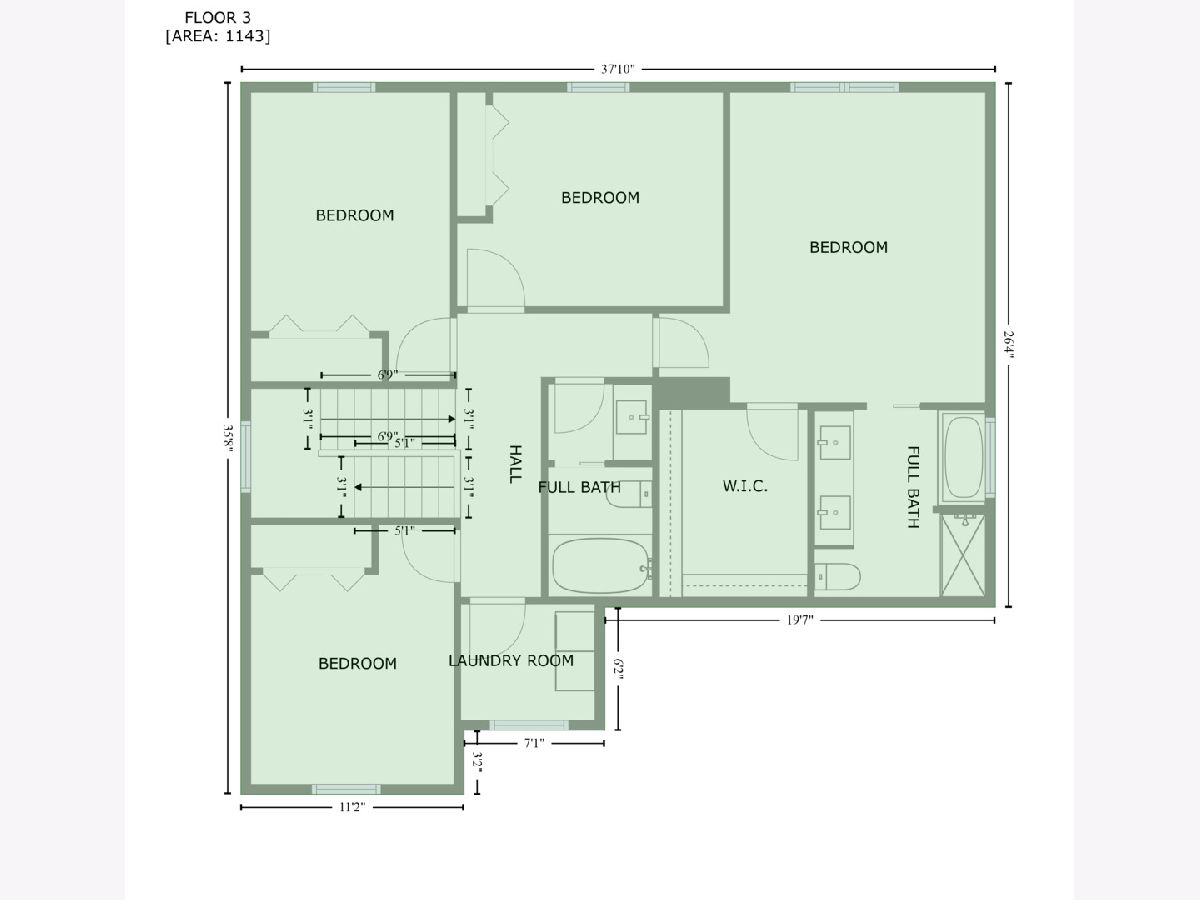
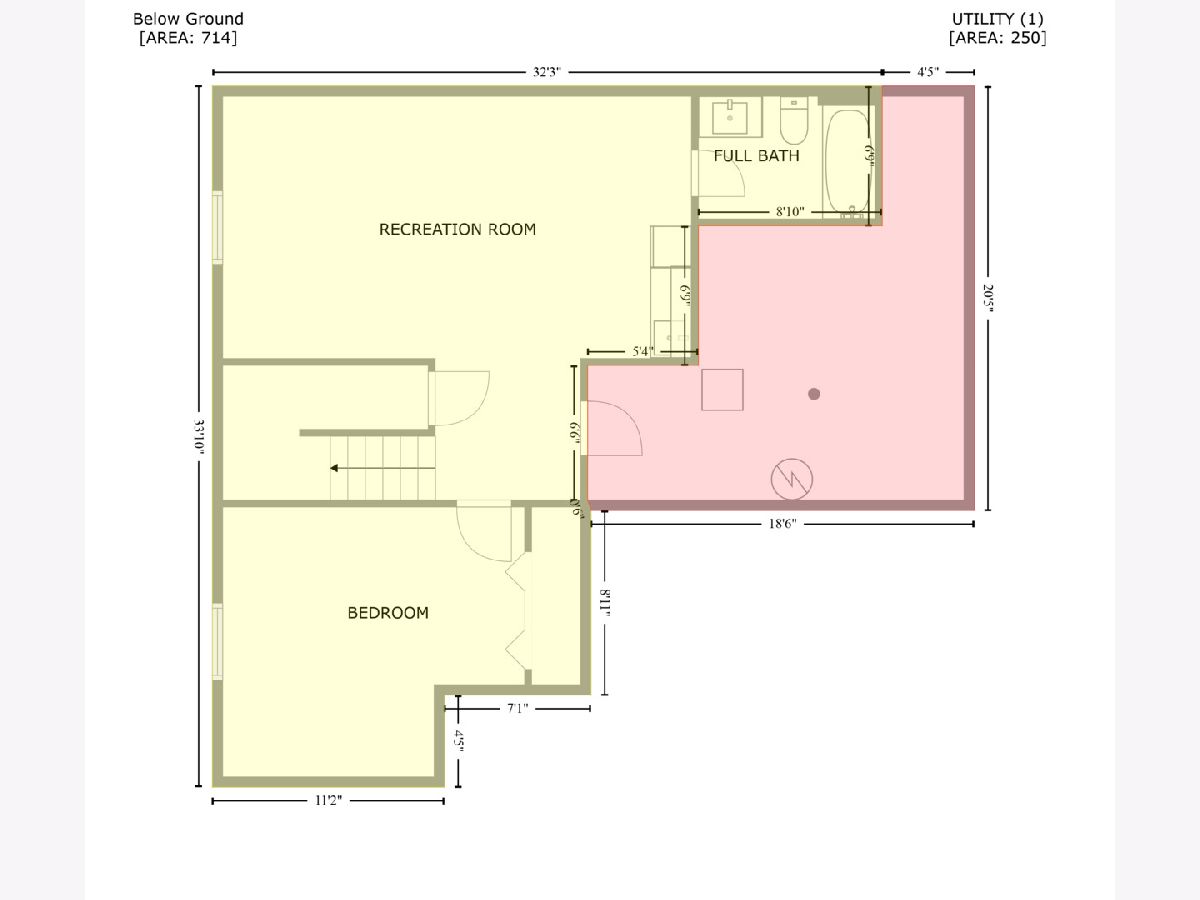
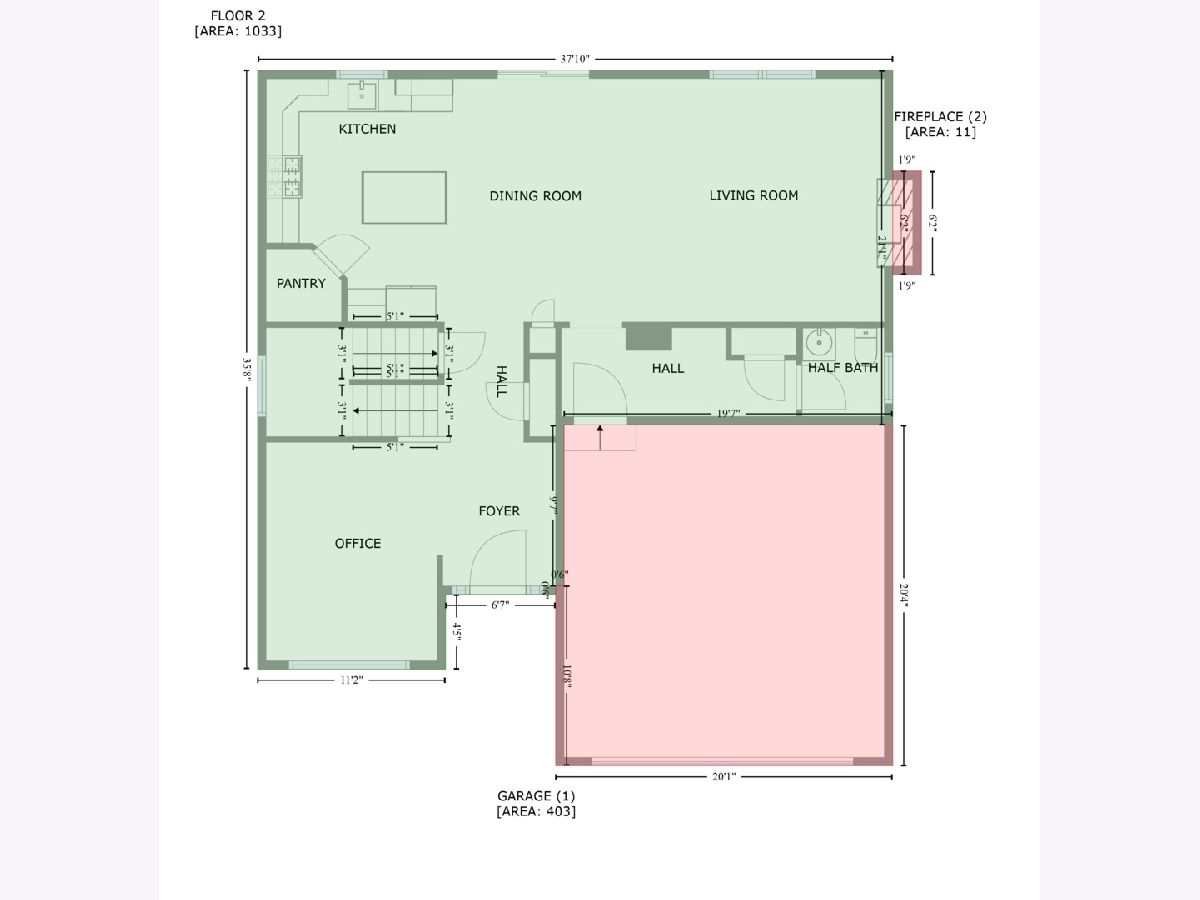
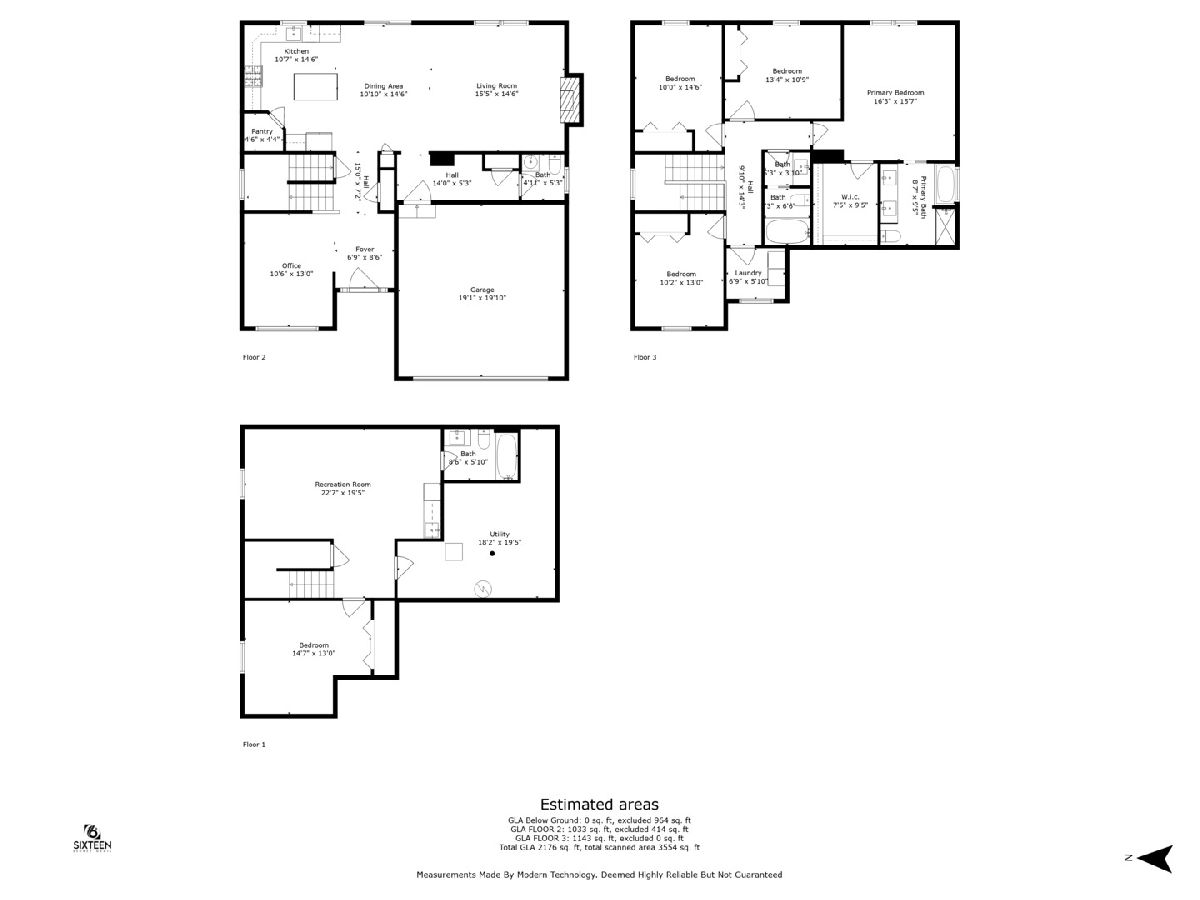
Room Specifics
Total Bedrooms: 5
Bedrooms Above Ground: 4
Bedrooms Below Ground: 1
Dimensions: —
Floor Type: —
Dimensions: —
Floor Type: —
Dimensions: —
Floor Type: —
Dimensions: —
Floor Type: —
Full Bathrooms: 4
Bathroom Amenities: Whirlpool,Separate Shower,Double Sink
Bathroom in Basement: 1
Rooms: —
Basement Description: Partially Finished
Other Specifics
| 2 | |
| — | |
| Concrete | |
| — | |
| — | |
| 65X119.75 | |
| — | |
| — | |
| — | |
| — | |
| Not in DB | |
| — | |
| — | |
| — | |
| — |
Tax History
| Year | Property Taxes |
|---|---|
| 2021 | $8,189 |
| 2024 | $9,152 |
| 2025 | $9,663 |
Contact Agent
Nearby Similar Homes
Nearby Sold Comparables
Contact Agent
Listing Provided By
Coldwell Banker R.E. Group



