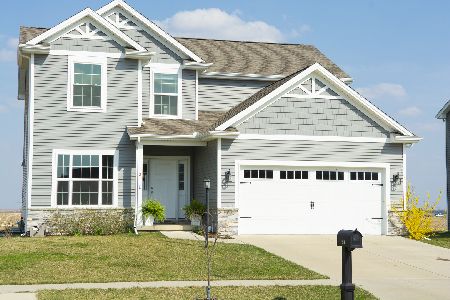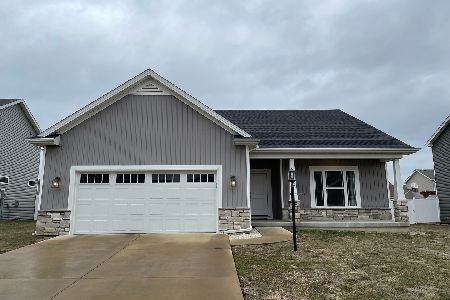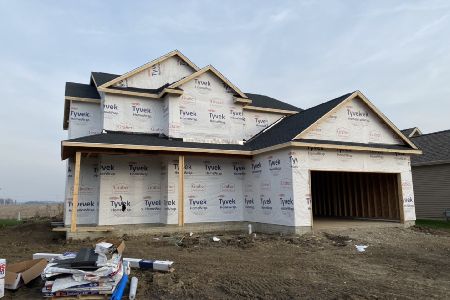212 Denton Drive, Savoy, Illinois 61874
$333,900
|
Sold
|
|
| Status: | Closed |
| Sqft: | 2,166 |
| Cost/Sqft: | $154 |
| Beds: | 4 |
| Baths: | 4 |
| Year Built: | 2020 |
| Property Taxes: | $3 |
| Days On Market: | 2107 |
| Lot Size: | 0,18 |
Description
This new construction home by the builder is the popular Madison floor plan. Featuring hardwood floors as you enter the home that leads you to the eat-in kitchen with stainless steel appliances, soft close cabinets and drawers, quartz countertops and an island with room for seating. The 9 ft. ceilings on the main floor help give you the feeling of space. The flex room provides plenty of options for use; dining room, study, living room, and much more. Upstairs you will find 4 bedrooms, 2 full bathrooms, and the laundry room. The master bedroom has a large walk-in closet and dual sinks in the master bath. The finished basement has yet another bedroom and a large family room along with plenty of storage. Located in the popular Savoy neighborhood of Prairie Meadows gives you the ability to take advantage of lower taxes. Take a look today.
Property Specifics
| Single Family | |
| — | |
| Traditional | |
| 2020 | |
| Full | |
| — | |
| No | |
| 0.18 |
| Champaign | |
| Prairie Meadows | |
| 150 / Annual | |
| None | |
| Public | |
| Public Sewer | |
| 10689686 | |
| 292601205015 |
Nearby Schools
| NAME: | DISTRICT: | DISTANCE: | |
|---|---|---|---|
|
Grade School
Champaign Elementary School |
4 | — | |
|
Middle School
Champaign/middle Call Unit 4 351 |
4 | Not in DB | |
|
High School
Central High School |
4 | Not in DB | |
Property History
| DATE: | EVENT: | PRICE: | SOURCE: |
|---|---|---|---|
| 26 Oct, 2020 | Sold | $333,900 | MRED MLS |
| 29 Sep, 2020 | Under contract | $333,900 | MRED MLS |
| — | Last price change | $338,900 | MRED MLS |
| 13 Apr, 2020 | Listed for sale | $338,900 | MRED MLS |
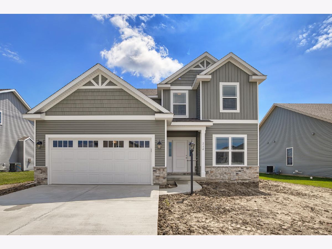
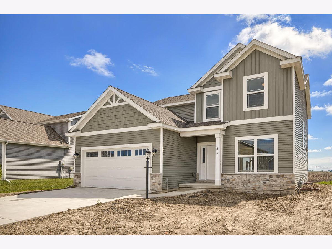
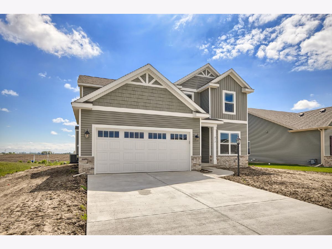
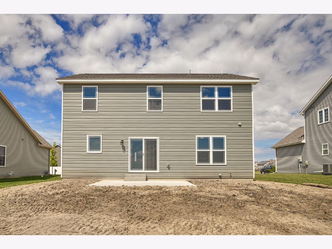
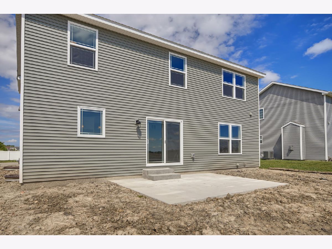
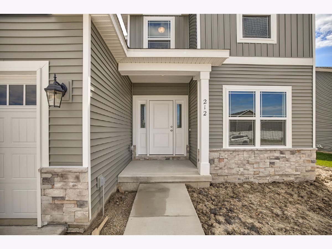
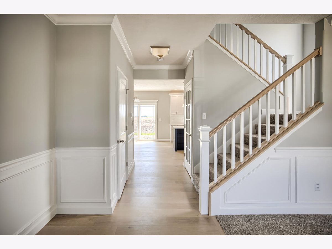
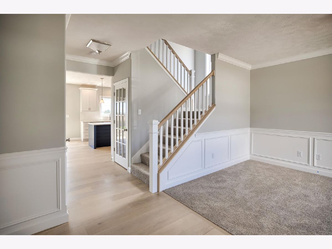
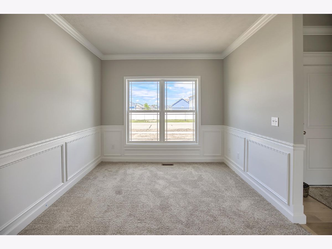
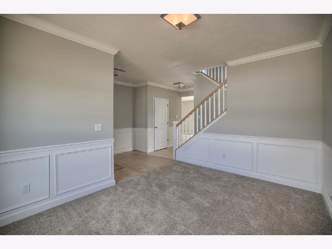
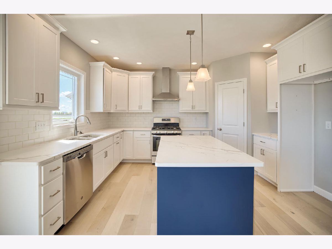
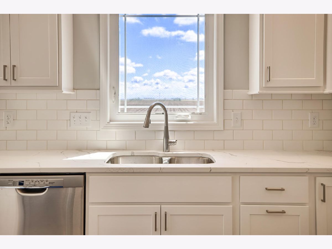
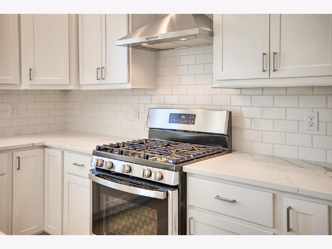
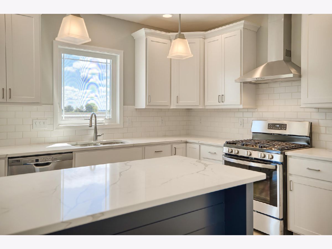
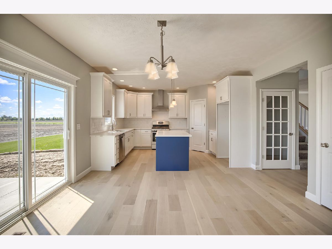
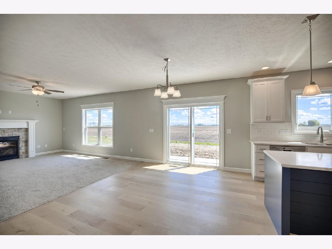
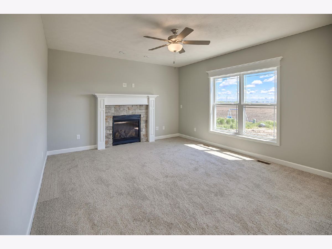
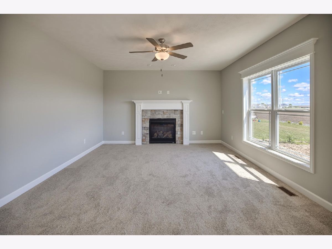
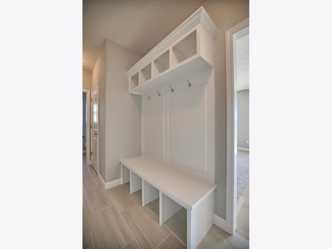
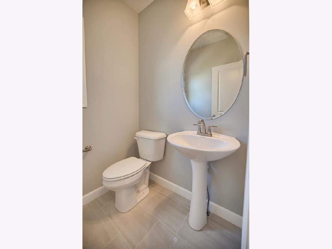
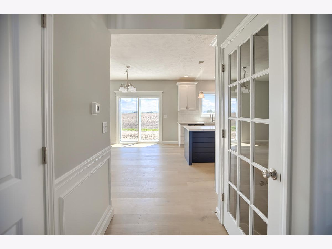
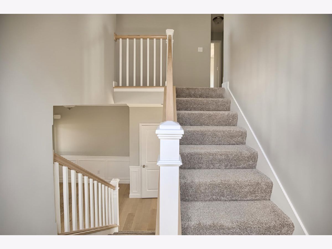
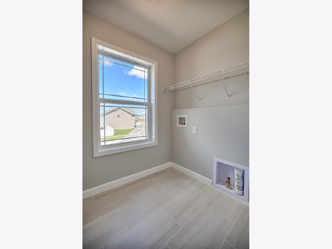
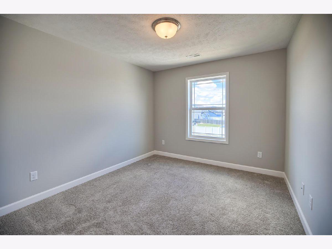
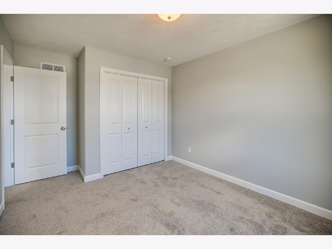
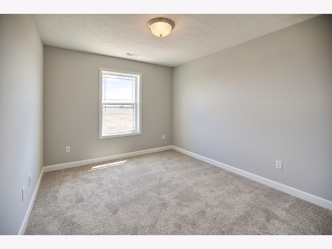
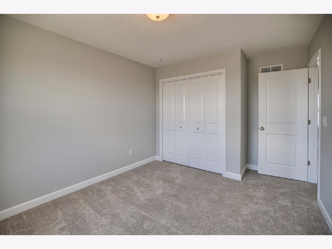
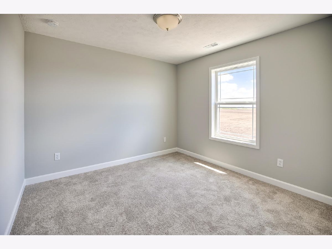
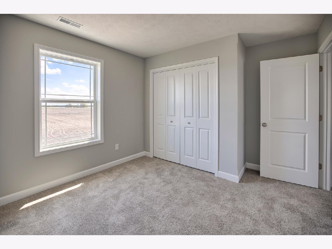
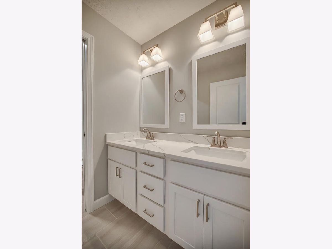
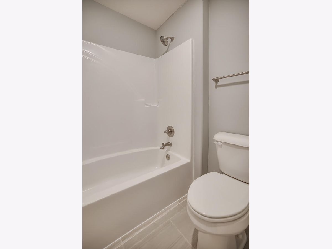
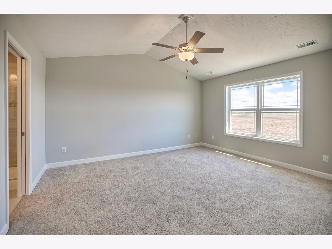
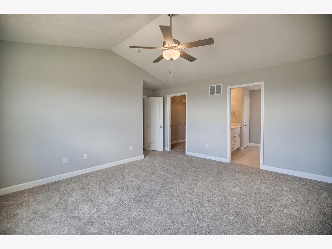
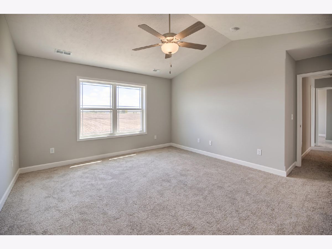
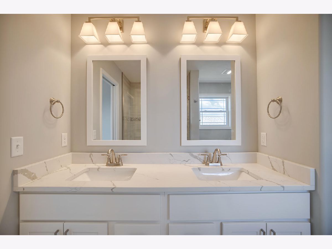
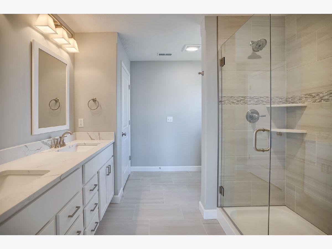
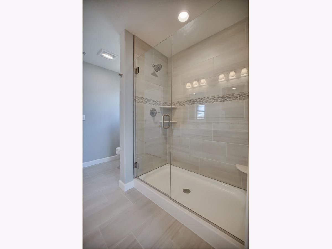
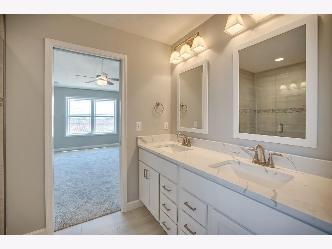
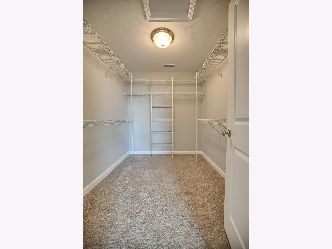
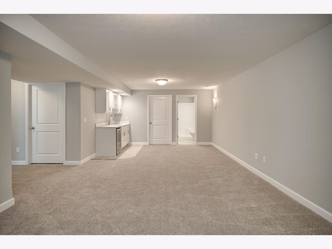
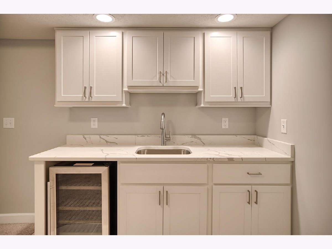
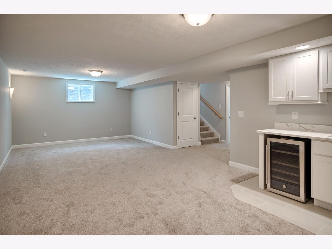
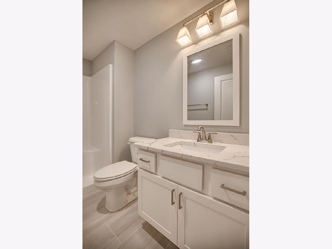
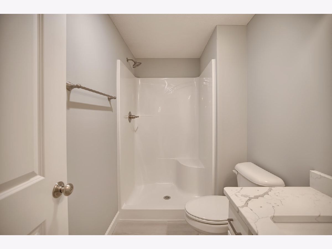
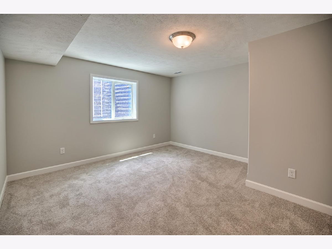
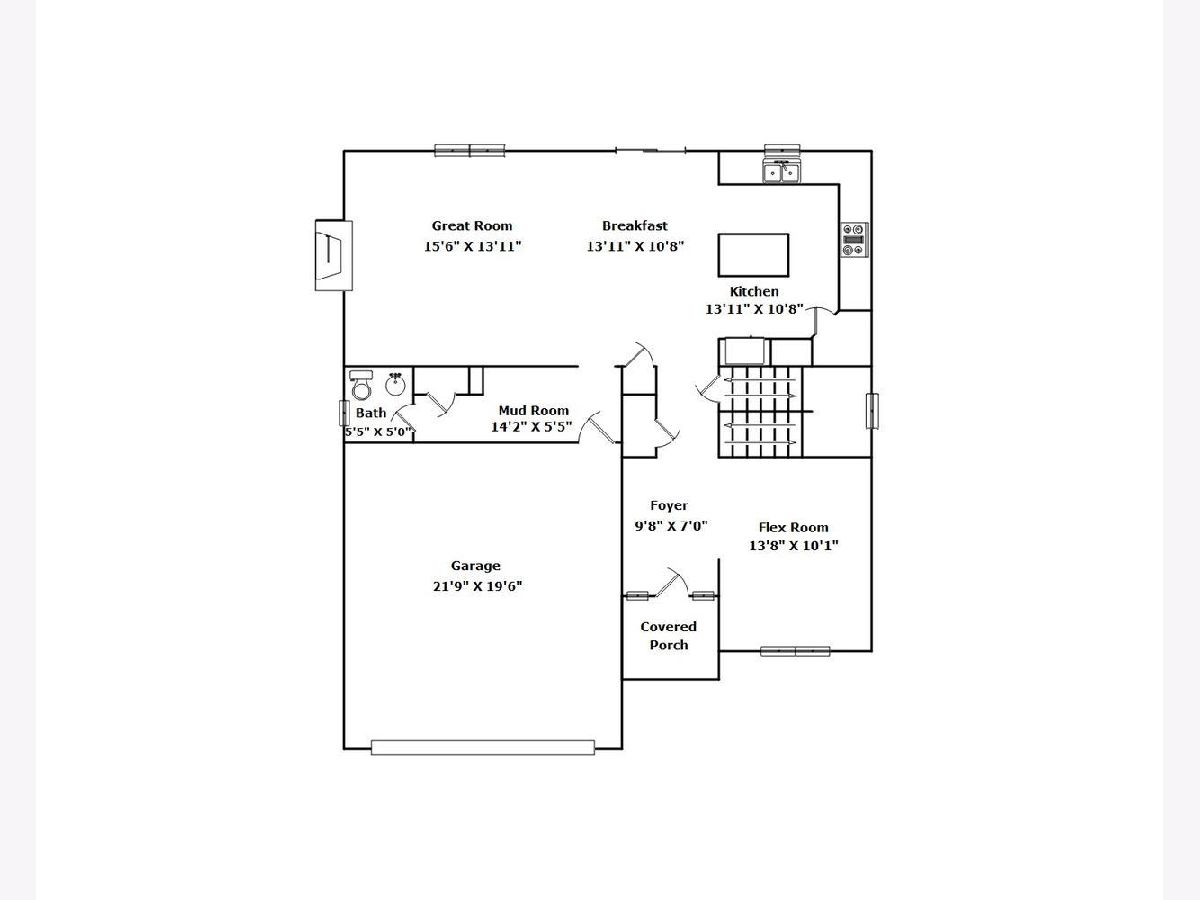
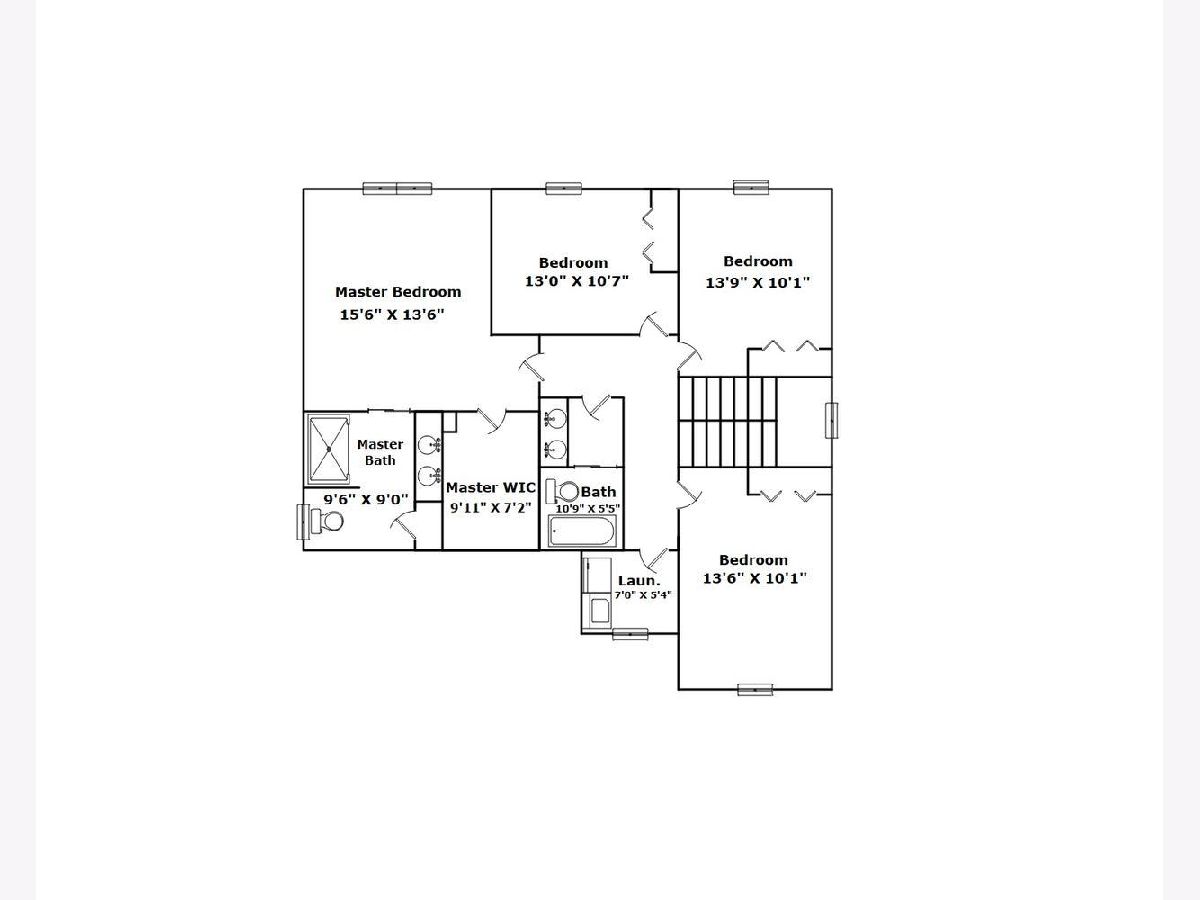
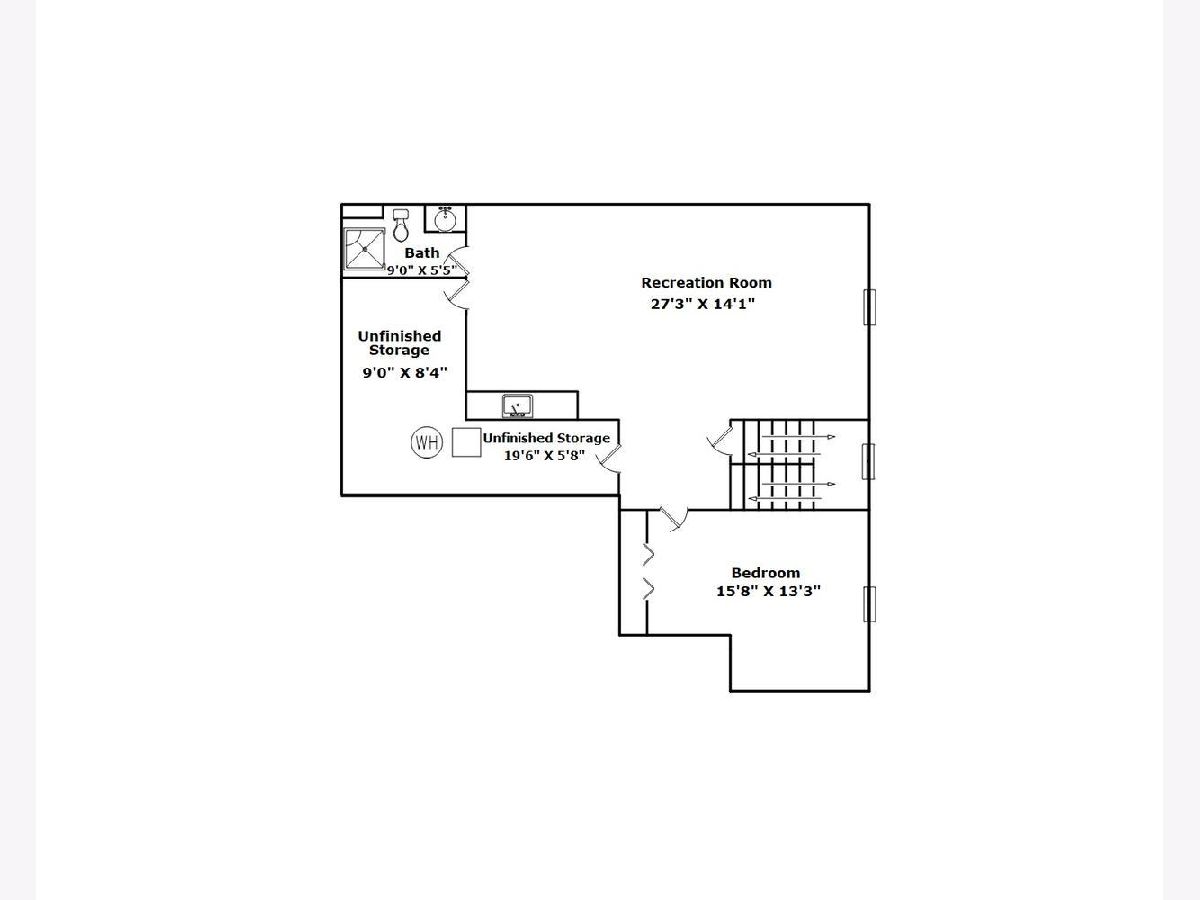
Room Specifics
Total Bedrooms: 5
Bedrooms Above Ground: 4
Bedrooms Below Ground: 1
Dimensions: —
Floor Type: Carpet
Dimensions: —
Floor Type: Carpet
Dimensions: —
Floor Type: Carpet
Dimensions: —
Floor Type: —
Full Bathrooms: 4
Bathroom Amenities: —
Bathroom in Basement: 1
Rooms: Bedroom 5,Breakfast Room,Study
Basement Description: Partially Finished
Other Specifics
| 2 | |
| — | |
| Concrete | |
| — | |
| — | |
| 65X119 | |
| — | |
| Full | |
| Vaulted/Cathedral Ceilings, Hardwood Floors, Second Floor Laundry, Walk-In Closet(s) | |
| Range, Microwave, Dishwasher | |
| Not in DB | |
| — | |
| — | |
| — | |
| Gas Log |
Tax History
| Year | Property Taxes |
|---|---|
| 2020 | $3 |
Contact Agent
Nearby Similar Homes
Nearby Sold Comparables
Contact Agent
Listing Provided By
EXP REALTY LLC-CHA



