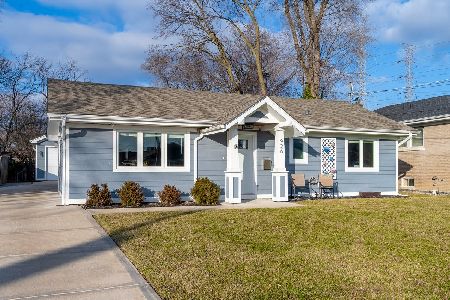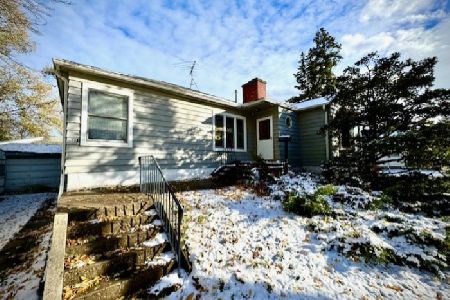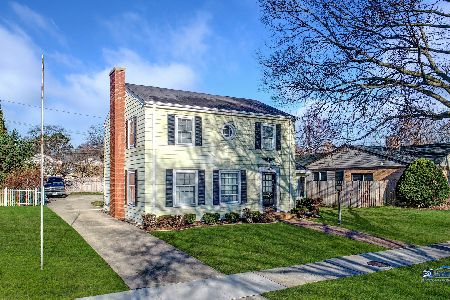210 Eighth Avenue, Des Plaines, Illinois 60016
$375,000
|
Sold
|
|
| Status: | Closed |
| Sqft: | 1,631 |
| Cost/Sqft: | $230 |
| Beds: | 3 |
| Baths: | 3 |
| Year Built: | 1931 |
| Property Taxes: | $5,770 |
| Days On Market: | 1895 |
| Lot Size: | 0,14 |
Description
Charm and character abound in this classic Cumberland beauty in a premium location across from Chippewa Park. Lovingly cared for and renovated by current homeowners, this lovely home offers a beautiful gourmet kitchen, 3 remodeled bathrooms; and a beautifully finished basement and family room. Special features include original birch interior doors; crown molding; hardwood floors through out and cove moldings. Updates include Pella windows; newer Spacepak AC system and air handler; bright and cheery sun room off the back with 2 brand new sliding glass doors leading to stone patio and paver walk. Entire yard has been regraded - front and back - and a whole house generator installed for peace of mind. Also, upgraded electric panel; new hot water heater; Bosch dishwasher; sump pump 2018 and boiler 2016. All of this with a spectacular location across from beautiful Chippewa Park, Swimming pool, baseball/soccer fields, pickle ball courts, and elementary schools on a tree lined street 6 blocks to Cumberland Metra Station and minutes to the expressway. AMAZING LOCATION!
Property Specifics
| Single Family | |
| — | |
| Cape Cod | |
| 1931 | |
| Full | |
| — | |
| No | |
| 0.14 |
| Cook | |
| Cumberland | |
| — / Not Applicable | |
| None | |
| Lake Michigan | |
| Public Sewer | |
| 10926856 | |
| 09074070230000 |
Nearby Schools
| NAME: | DISTRICT: | DISTANCE: | |
|---|---|---|---|
|
Grade School
Cumberland Elementary School |
62 | — | |
|
Middle School
Chippewa Middle School |
62 | Not in DB | |
|
High School
Maine West High School |
207 | Not in DB | |
Property History
| DATE: | EVENT: | PRICE: | SOURCE: |
|---|---|---|---|
| 8 Jan, 2021 | Sold | $375,000 | MRED MLS |
| 17 Nov, 2020 | Under contract | $375,000 | MRED MLS |
| 6 Nov, 2020 | Listed for sale | $375,000 | MRED MLS |
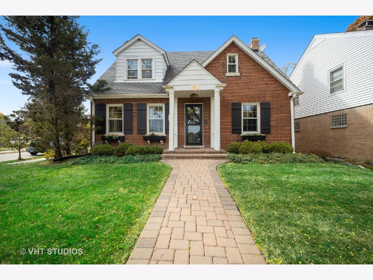
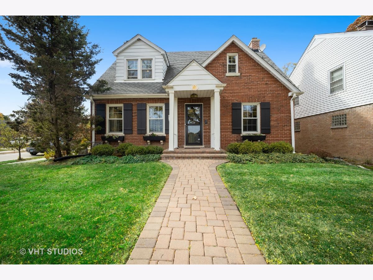
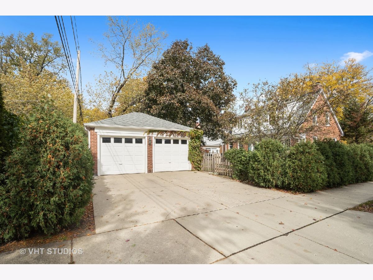
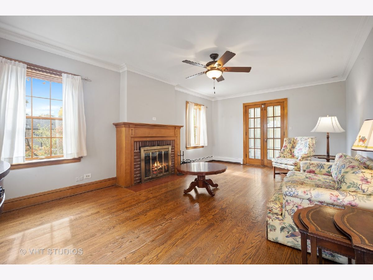
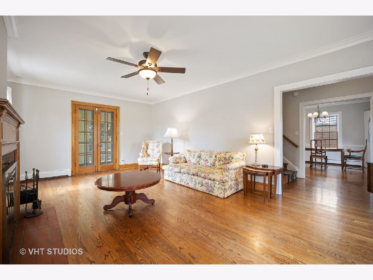
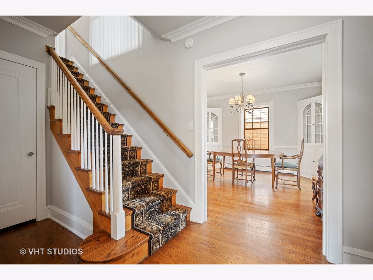
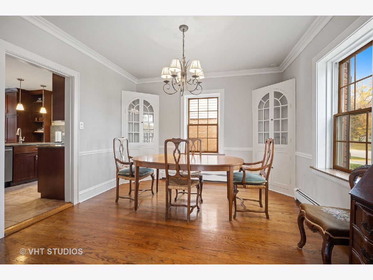
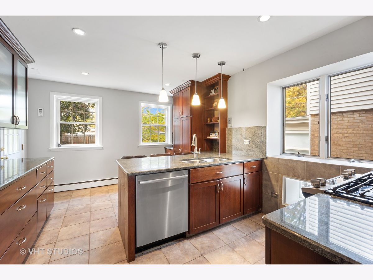
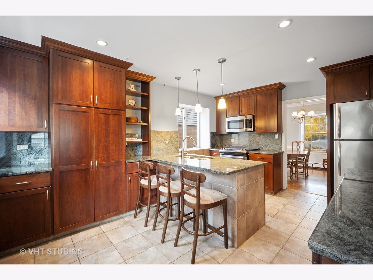
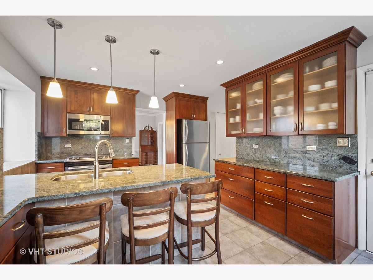
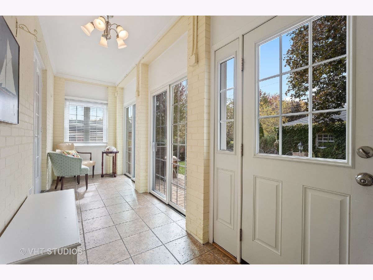
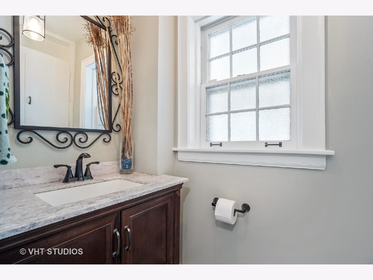
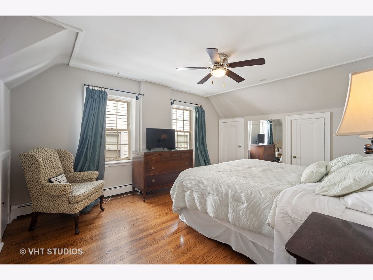
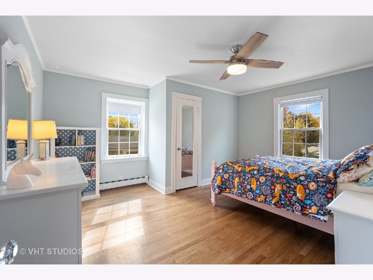
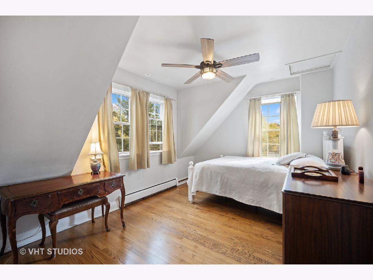
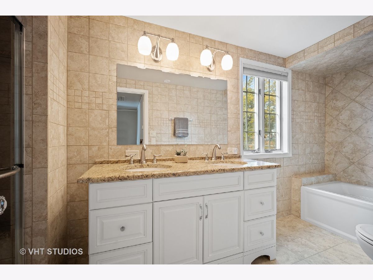
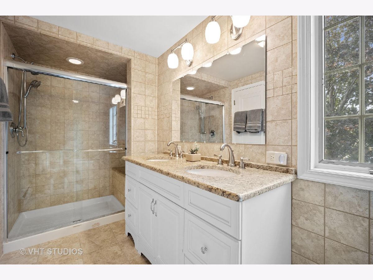
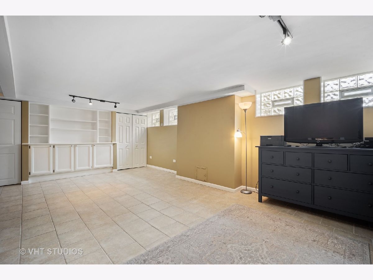
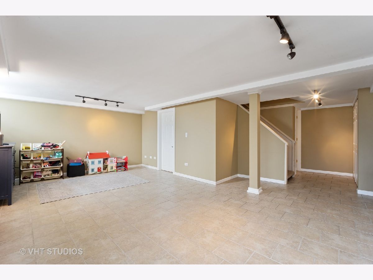
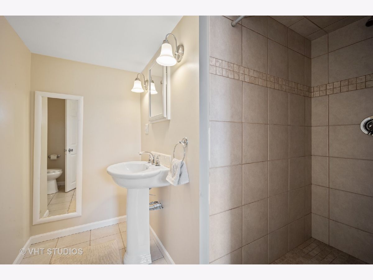
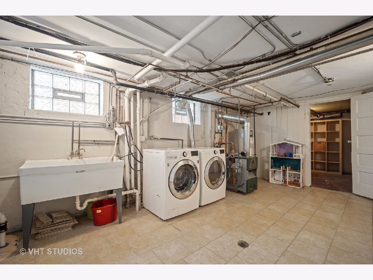
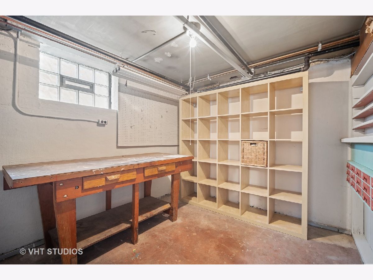
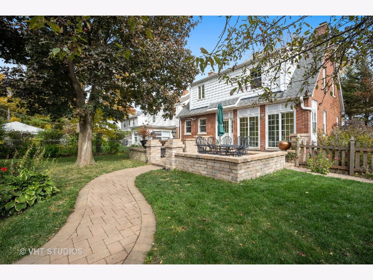
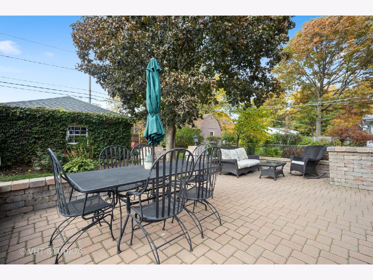
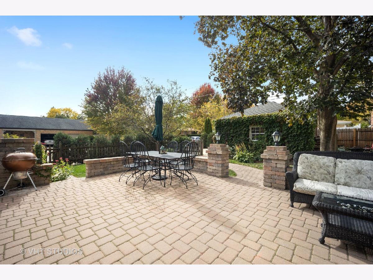
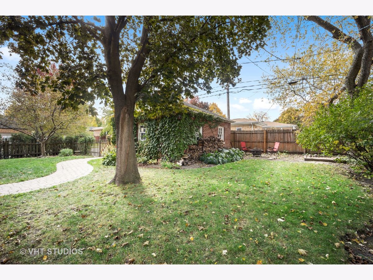
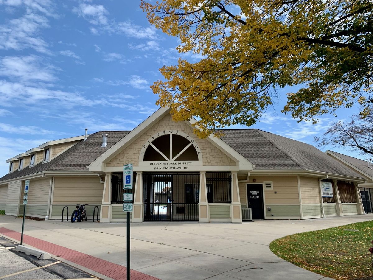
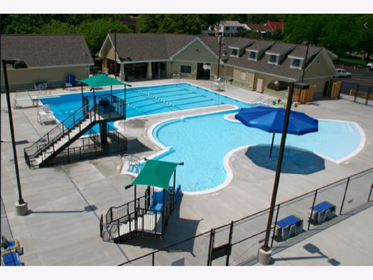
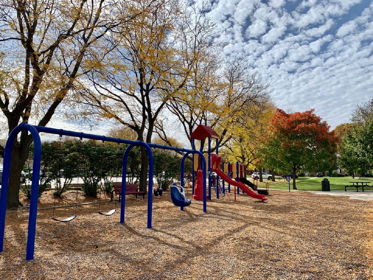
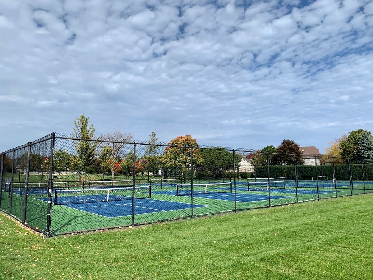
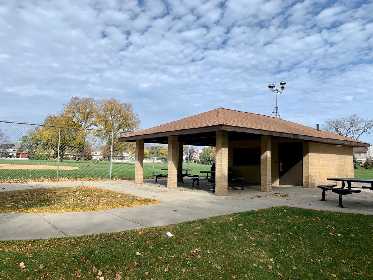
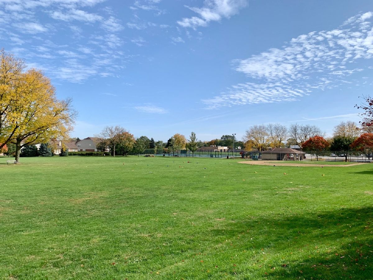
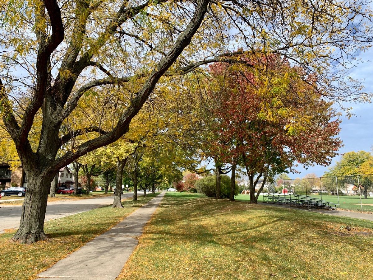
Room Specifics
Total Bedrooms: 3
Bedrooms Above Ground: 3
Bedrooms Below Ground: 0
Dimensions: —
Floor Type: Hardwood
Dimensions: —
Floor Type: Hardwood
Full Bathrooms: 3
Bathroom Amenities: Separate Shower,Handicap Shower,Double Sink
Bathroom in Basement: 1
Rooms: Workshop,Sun Room
Basement Description: Finished,Exterior Access
Other Specifics
| 2 | |
| — | |
| — | |
| Patio, Brick Paver Patio | |
| Corner Lot,Fenced Yard,Park Adjacent | |
| 55X105X52X124 | |
| — | |
| None | |
| Hardwood Floors, Walk-In Closet(s), Granite Counters, Separate Dining Room | |
| Range, Microwave, Dishwasher, Refrigerator, Washer, Dryer, Disposal, Stainless Steel Appliance(s) | |
| Not in DB | |
| Park, Pool, Tennis Court(s), Curbs, Sidewalks, Street Lights, Street Paved | |
| — | |
| — | |
| Wood Burning, Attached Fireplace Doors/Screen |
Tax History
| Year | Property Taxes |
|---|---|
| 2021 | $5,770 |
Contact Agent
Nearby Similar Homes
Nearby Sold Comparables
Contact Agent
Listing Provided By
Baird & Warner





