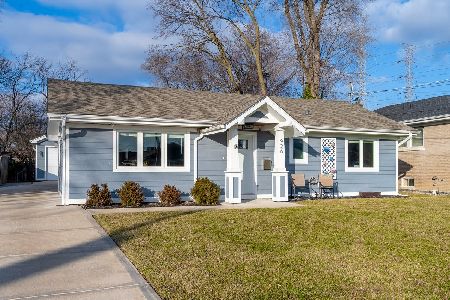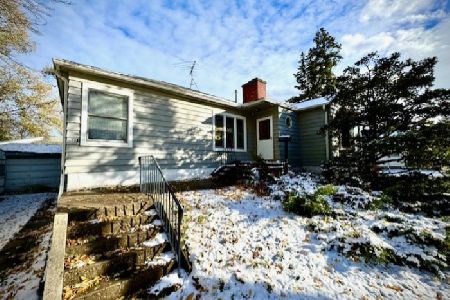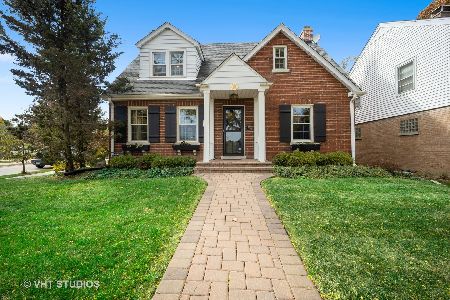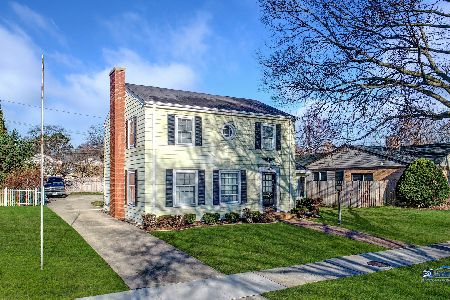214 8th Avenue, Des Plaines, Illinois 60016
$295,000
|
Sold
|
|
| Status: | Closed |
| Sqft: | 1,685 |
| Cost/Sqft: | $175 |
| Beds: | 4 |
| Baths: | 2 |
| Year Built: | 1952 |
| Property Taxes: | $5,495 |
| Days On Market: | 2966 |
| Lot Size: | 0,00 |
Description
Check this out this great Cumberland Area home right accross the street from Chippewa Park. Steps away from baseball fields and newly renovated Chippewas Pool plus walking distance to Cumberland Elementary and Chippewa Middle Schools. This home has LOTS to offer: sunny remodeled family room, large living room w/wood-burning fireplace and bright bay window, newer concrete driveway, hardwood floors, remodeled kitchen w/granite counters, new gutters and siding, awesome shed with pull down attic for more storage. So much space and so much potential. Not miss the fenced back yard and super clean heated garage. 4 large bedrooms, 3 have hardwood under carpet, large closets too! Sellers willing to leave stand up freezer & small fridge in basement plus patio furniture and snowblower for new owners - what a deal! See this home today before its too late.
Property Specifics
| Single Family | |
| — | |
| — | |
| 1952 | |
| Full | |
| — | |
| No | |
| — |
| Cook | |
| — | |
| 0 / Not Applicable | |
| None | |
| Lake Michigan | |
| Public Sewer | |
| 09810014 | |
| 09074070220000 |
Nearby Schools
| NAME: | DISTRICT: | DISTANCE: | |
|---|---|---|---|
|
Grade School
Cumberland Elementary School |
62 | — | |
|
Middle School
Chippewa Middle School |
62 | Not in DB | |
|
High School
Maine West High School |
207 | Not in DB | |
|
Alternate Junior High School
Iroquois Community School |
— | Not in DB | |
Property History
| DATE: | EVENT: | PRICE: | SOURCE: |
|---|---|---|---|
| 4 May, 2018 | Sold | $295,000 | MRED MLS |
| 4 Mar, 2018 | Under contract | $295,000 | MRED MLS |
| — | Last price change | $299,899 | MRED MLS |
| 1 Dec, 2017 | Listed for sale | $299,899 | MRED MLS |
Room Specifics
Total Bedrooms: 4
Bedrooms Above Ground: 4
Bedrooms Below Ground: 0
Dimensions: —
Floor Type: Carpet
Dimensions: —
Floor Type: Carpet
Dimensions: —
Floor Type: Carpet
Full Bathrooms: 2
Bathroom Amenities: —
Bathroom in Basement: 0
Rooms: Eating Area,Recreation Room,Foyer
Basement Description: Finished
Other Specifics
| 1 | |
| — | |
| Concrete | |
| Patio, Storms/Screens | |
| — | |
| 50X124 | |
| — | |
| None | |
| Hardwood Floors | |
| Range, Dishwasher, Refrigerator, Freezer, Washer, Dryer | |
| Not in DB | |
| Pool, Tennis Courts, Sidewalks, Street Lights | |
| — | |
| — | |
| Wood Burning |
Tax History
| Year | Property Taxes |
|---|---|
| 2018 | $5,495 |
Contact Agent
Nearby Similar Homes
Nearby Sold Comparables
Contact Agent
Listing Provided By
Keller Williams Realty Ptnr,LL











