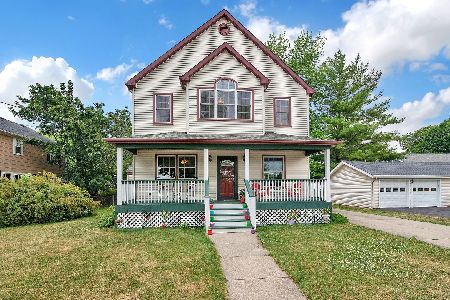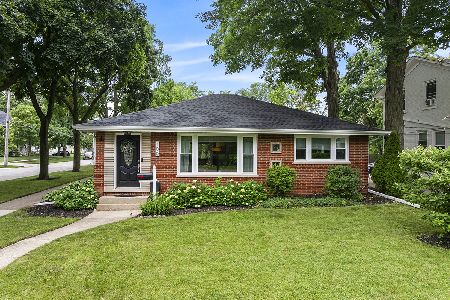154 Fremont Street, Palatine, Illinois 60067
$320,000
|
Sold
|
|
| Status: | Closed |
| Sqft: | 1,656 |
| Cost/Sqft: | $211 |
| Beds: | 3 |
| Baths: | 2 |
| Year Built: | 1905 |
| Property Taxes: | $6,917 |
| Days On Market: | 165 |
| Lot Size: | 0,00 |
Description
Perfect location in the Village of Palatine across from Ost Field, the Palatine Park District Community Center & the Cutting Hall Performing Arts Center makes this a special place to call home. Loving cared for by the same family since 1944 (80+ years), the home is livable but is ready for your custom touches. The home features a generous layout with a large front sun room, living room, dining room, kitchen, den, bathroom & a large family room - perfect for entertaining or relaxing with loved ones. The upper level includes 3 comfortable bedrooms (each with walk in closets) & a full bathroom (claw-foot tub), providing ample space for family living. Enjoy the outdoors on the oversized CORNER lot, which offers a nice patio (perfect for a firepit & bbq) & plenty of room for gardening, play, or future expansion. A detached two-car garage provides convenient parking and storage, while the full unfinished basement offers endless possibilities for customization-whether you envision a home workshop or simply a place to store your belongings. This is an estate sale & sold as-is. This is an opportunity for someone to make something special. Walker's paradise - there's no need to even have a car. A smart buyer/investor could do very well here. Plus, you will have front row seats for 4th of July fireworks. Please allow time for a response on all offers. No FHA.
Property Specifics
| Single Family | |
| — | |
| — | |
| 1905 | |
| — | |
| — | |
| No | |
| — |
| Cook | |
| — | |
| — / Not Applicable | |
| — | |
| — | |
| — | |
| 12444110 | |
| 02143140030000 |
Nearby Schools
| NAME: | DISTRICT: | DISTANCE: | |
|---|---|---|---|
|
Grade School
Gray M Sanborn Elementary School |
15 | — | |
|
Middle School
Walter R Sundling Middle School |
15 | Not in DB | |
|
High School
Palatine High School |
211 | Not in DB | |
Property History
| DATE: | EVENT: | PRICE: | SOURCE: |
|---|---|---|---|
| 26 Aug, 2025 | Sold | $320,000 | MRED MLS |
| 15 Aug, 2025 | Under contract | $349,000 | MRED MLS |
| 12 Aug, 2025 | Listed for sale | $349,000 | MRED MLS |
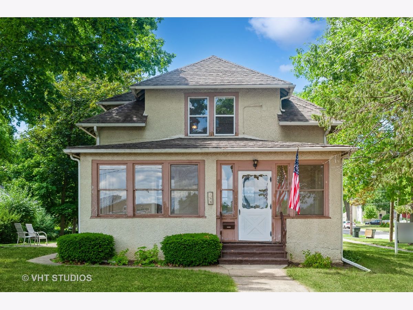
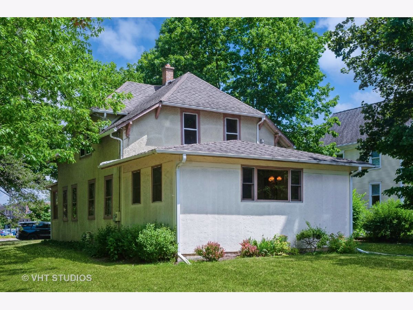
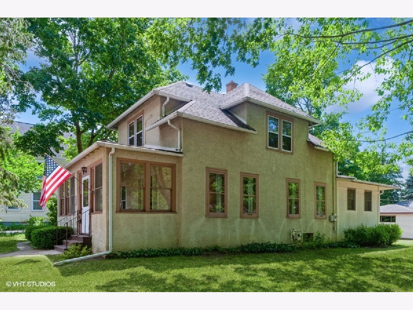
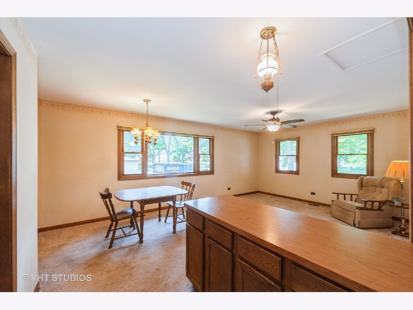
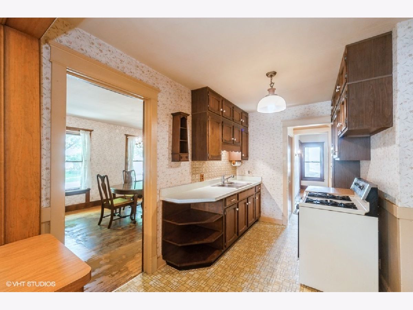
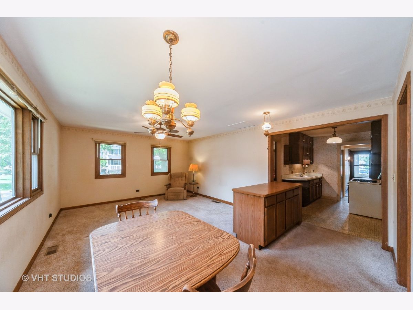
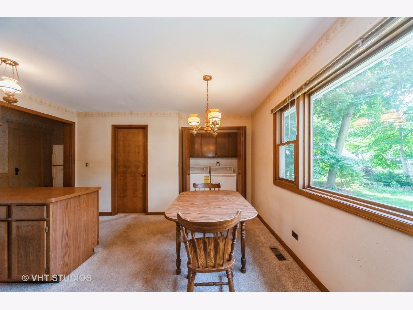
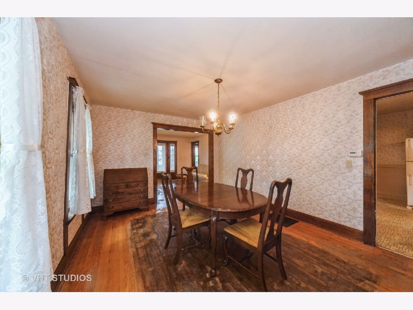
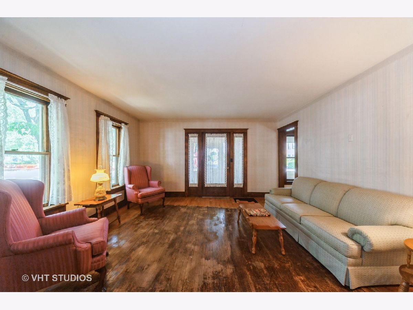
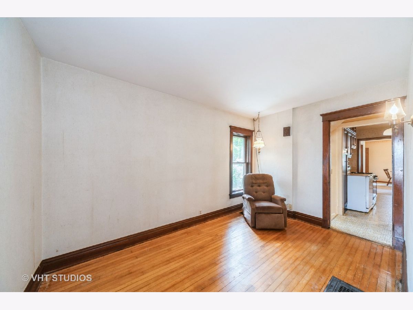
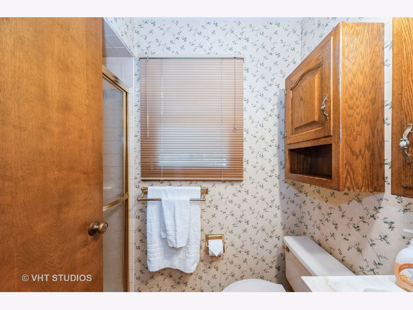
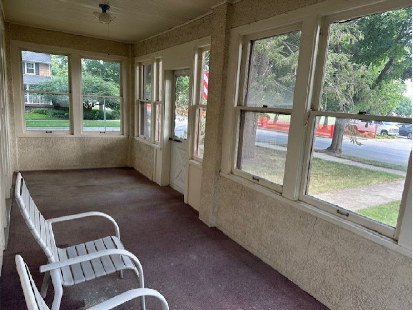
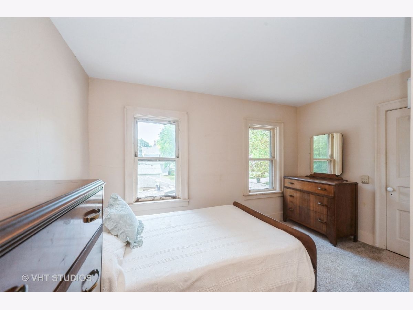
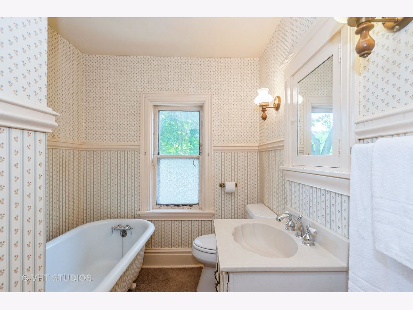
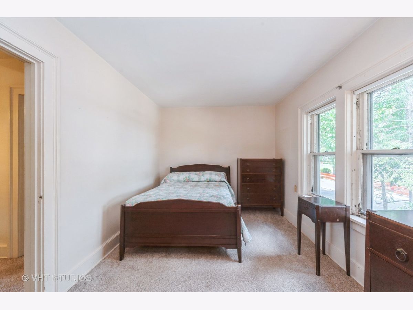
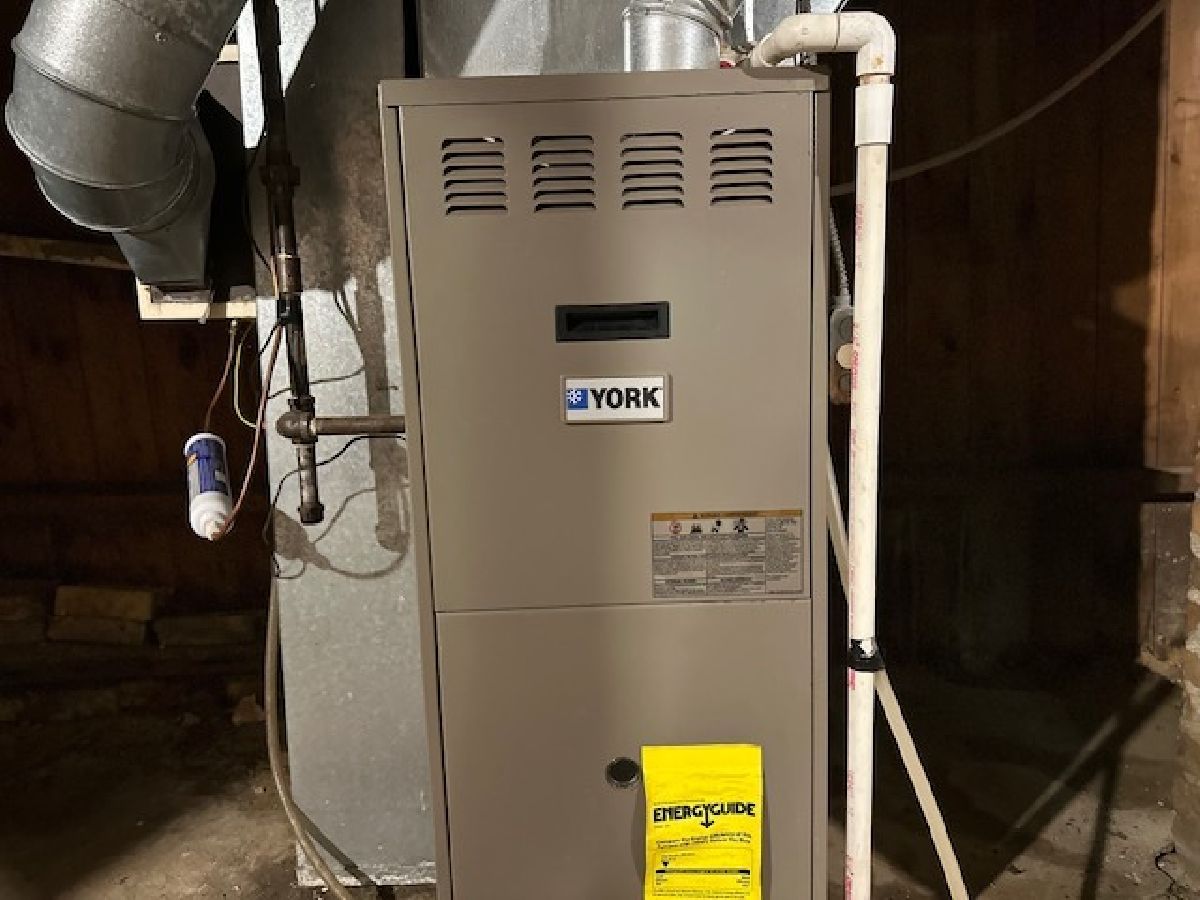
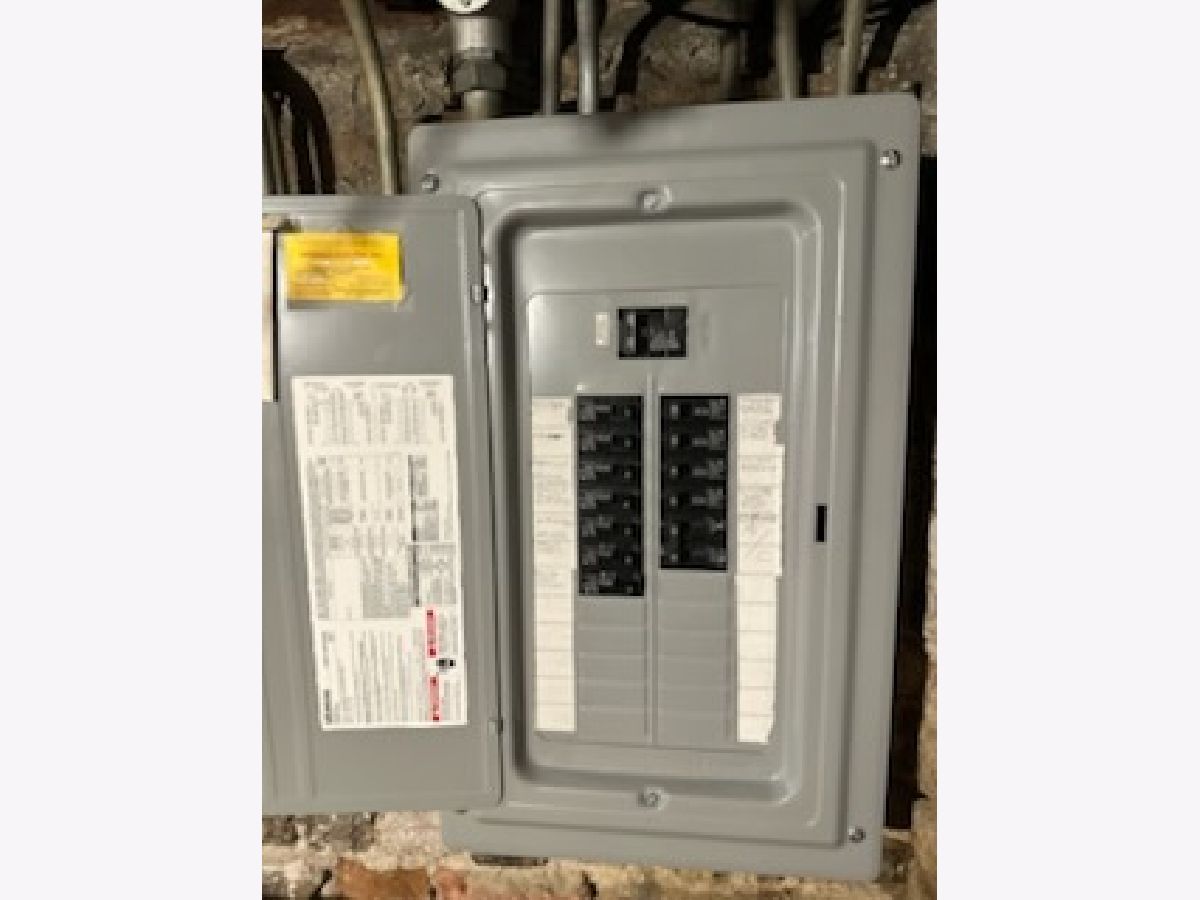
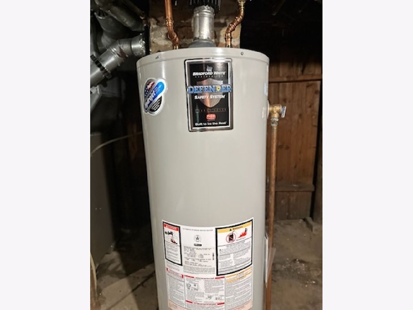
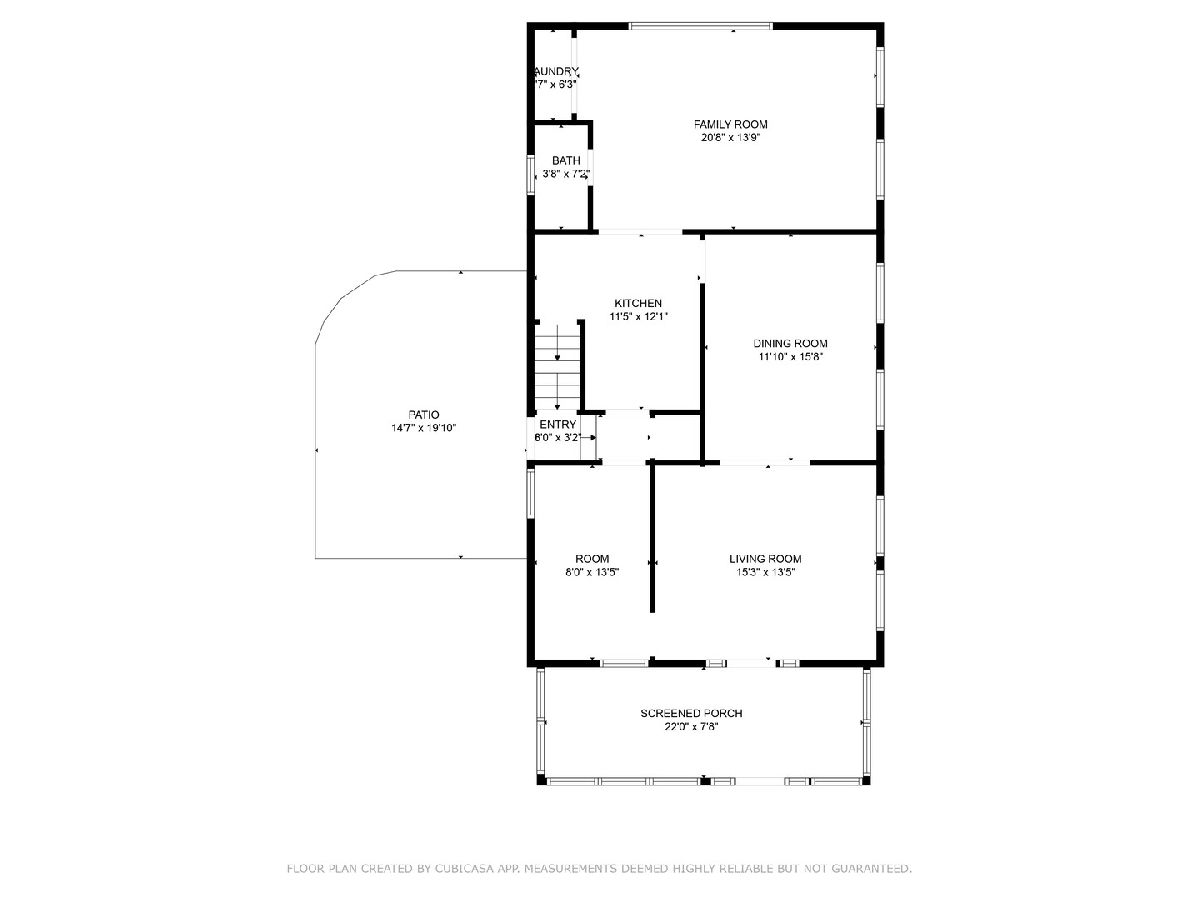
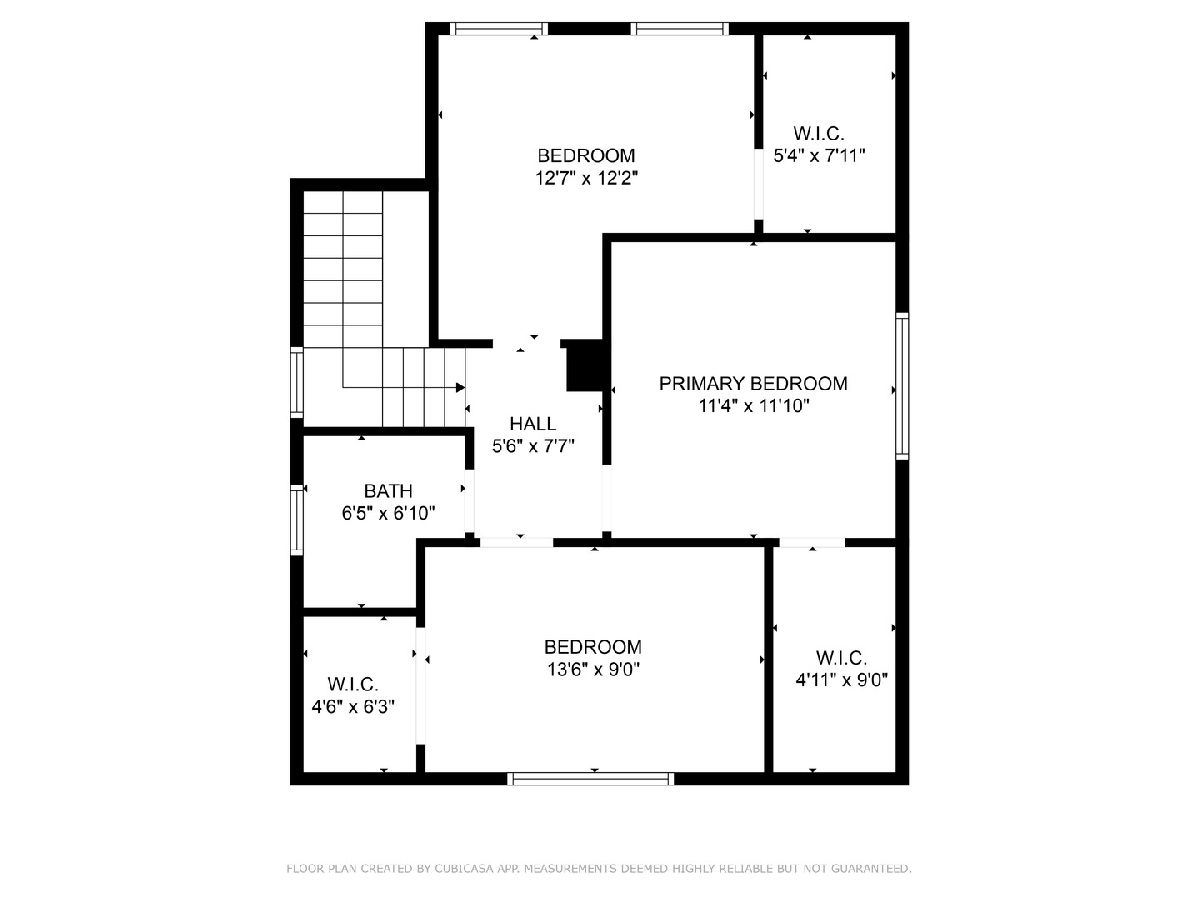
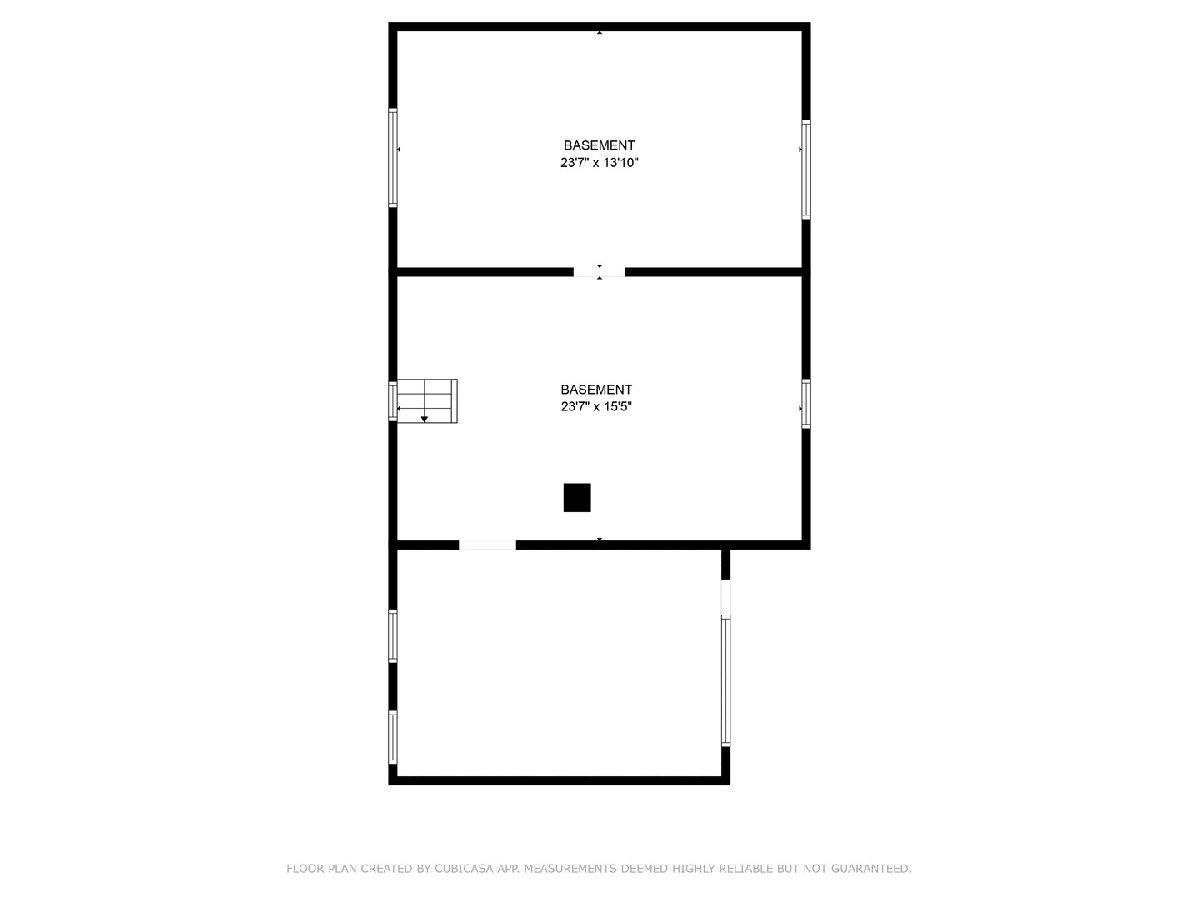
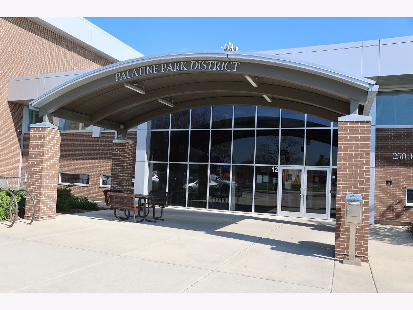
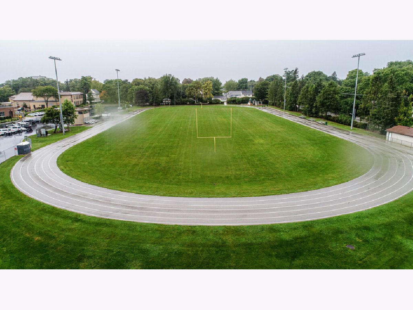
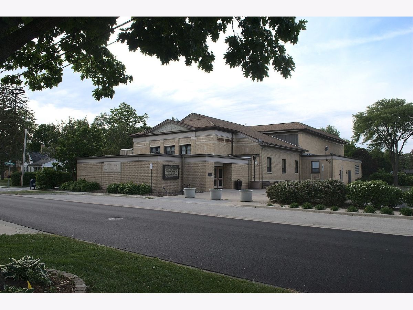
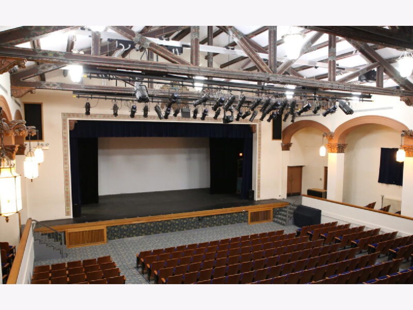
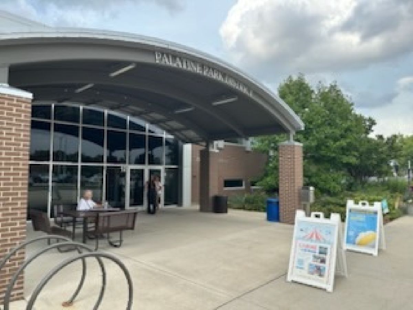

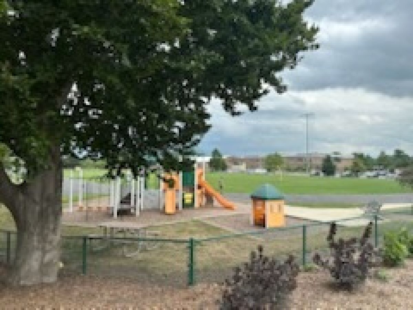
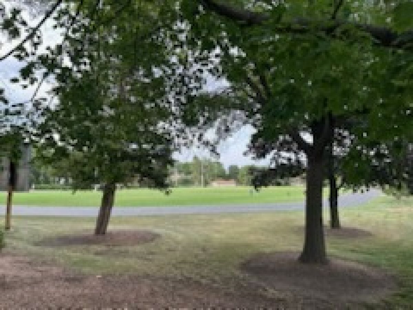
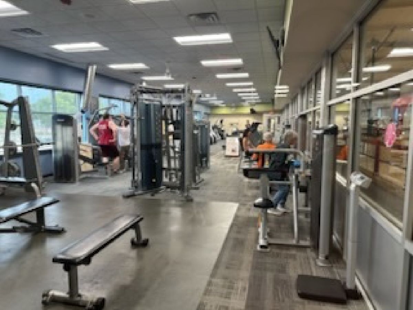
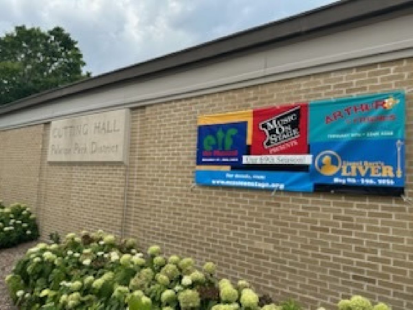
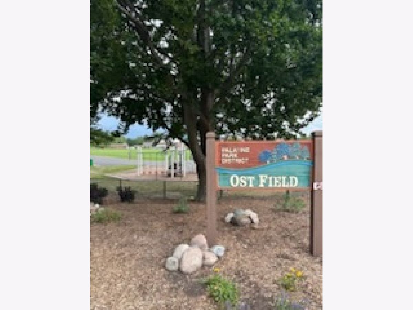
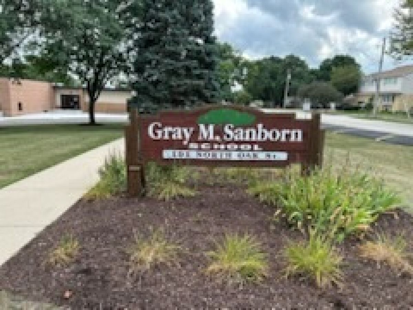
Room Specifics
Total Bedrooms: 3
Bedrooms Above Ground: 3
Bedrooms Below Ground: 0
Dimensions: —
Floor Type: —
Dimensions: —
Floor Type: —
Full Bathrooms: 2
Bathroom Amenities: —
Bathroom in Basement: 0
Rooms: —
Basement Description: —
Other Specifics
| 2 | |
| — | |
| — | |
| — | |
| — | |
| 66X148X65X148 | |
| — | |
| — | |
| — | |
| — | |
| Not in DB | |
| — | |
| — | |
| — | |
| — |
Tax History
| Year | Property Taxes |
|---|---|
| 2025 | $6,917 |
Contact Agent
Nearby Similar Homes
Nearby Sold Comparables
Contact Agent
Listing Provided By
@properties Christie's International Real Estate



