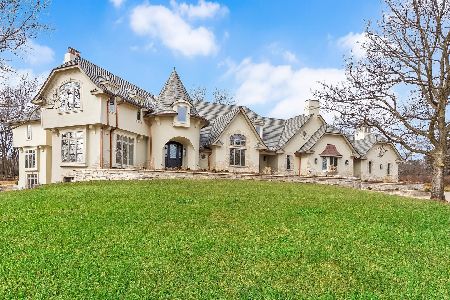210 Indian Trail Road, Oak Brook, Illinois 60523
$2,700,000
|
Sold
|
|
| Status: | Closed |
| Sqft: | 7,680 |
| Cost/Sqft: | $361 |
| Beds: | 7 |
| Baths: | 9 |
| Year Built: | 1994 |
| Property Taxes: | $26,805 |
| Days On Market: | 948 |
| Lot Size: | 1,30 |
Description
Experience luxury and elegance at this impeccable villa sprawled across a 1.3 acre cul-de-sac lot at the gated community of Hunter Trails. Inside, the welcoming space has the perfect balance of everyday casual living and formal entertaining. Soaring ceilings, six fireplaces, and abundant floor to ceiling windows looking out to a lush and private backyard with newly built patio complete with outdoor kitchen. Superior craftsmanship and detail throughout, giving this home a timeless quality. Fine millwork, coffered ceilings, custom built-ins, expansive room sizes, and extensive outdoor landscaping. Breathtaking grand foyer with marble floor and beautiful custom staircase with wrought iron rails. The gourmet kitchen has custom cabinetry, granite countertops with backsplash, luxury Thermador and Subzero appliances which include a built-in 6 burner plus grill stove, and breakfast area with large windows. Inviting family room with fireplace, book shelves and massive French doors on both sides of the room leading out to the gorgeous patio bringing the outdoors in. Stunning marble floor and tray ceiling with triple crown molding in the formal dining room. Two story living room with designer ceiling, fireplace and one wall of floor to ceiling windows. Sophisticated primary bedroom suite with a sitting room, spa bath with soaking tub, separate shower, extra closets and dual sinks is the epitome of luxury. Five additional en-suite bedrooms with volume ceilings and abundant closet space. First floor bedroom en-suite, office/library with coffered ceilings, fireplace and extensive wood work is perfect to work from home. Two powder rooms and a laundry room on the first floor. Entertain outside in the serene backyard with parklike landscaping, paver patio with a firepit, and a massive covered patio with a full outdoor kitchen. Or take the party inside to the basement where you'll find a massive recreation room, wet bar, fireplace, poker room, billiard room, exercise room and a full bathroom. A separate private wing with a large bedroom and a full bath is perfect for related livings or live in helper. This remarkable home truly has it all. Located in Oak Brook's most desirable neighborhood and just minutes away from schools, shopping, dining, highways and several other amenities. .
Property Specifics
| Single Family | |
| — | |
| — | |
| 1994 | |
| — | |
| — | |
| No | |
| 1.3 |
| Du Page | |
| Hunter Trails | |
| 4750 / Annual | |
| — | |
| — | |
| — | |
| 11841698 | |
| 0635102006 |
Nearby Schools
| NAME: | DISTRICT: | DISTANCE: | |
|---|---|---|---|
|
Grade School
Brook Forest Elementary School |
53 | — | |
|
Middle School
Butler Junior High School |
53 | Not in DB | |
|
High School
Hinsdale Central High School |
86 | Not in DB | |
Property History
| DATE: | EVENT: | PRICE: | SOURCE: |
|---|---|---|---|
| 29 Sep, 2023 | Sold | $2,700,000 | MRED MLS |
| 30 Jul, 2023 | Under contract | $2,775,000 | MRED MLS |
| 27 Jul, 2023 | Listed for sale | $2,775,000 | MRED MLS |
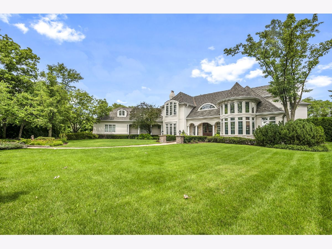
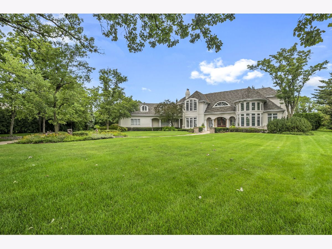
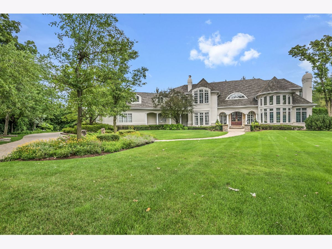
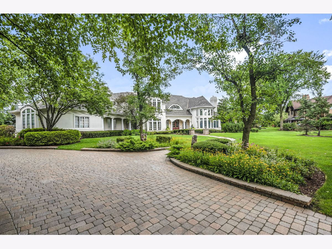
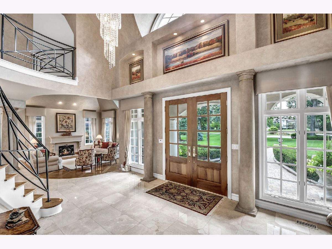
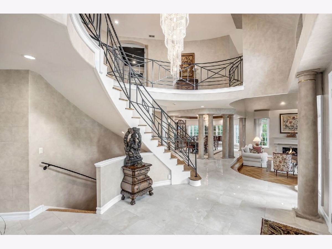
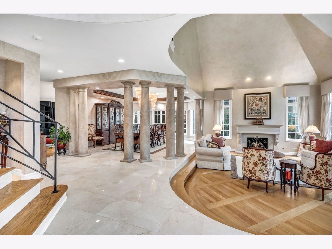
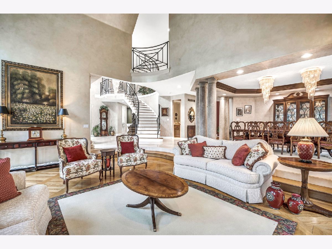
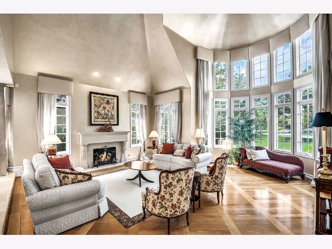
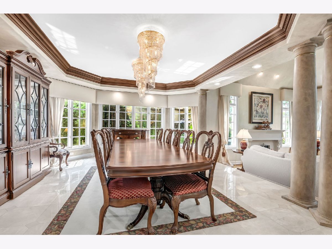
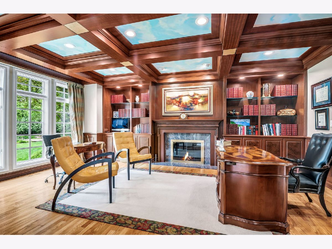
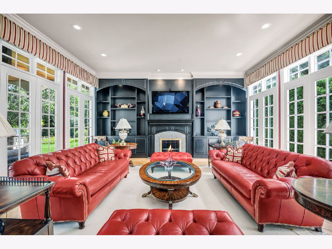
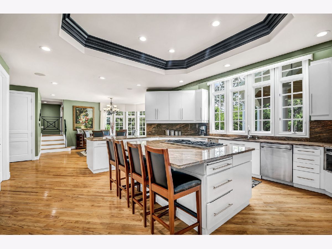
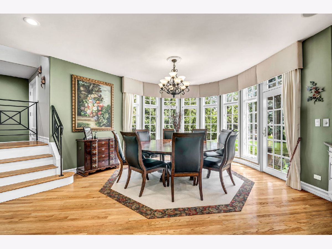
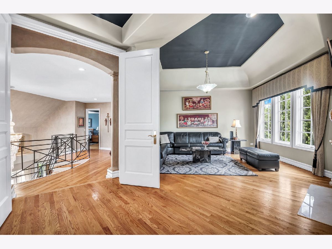
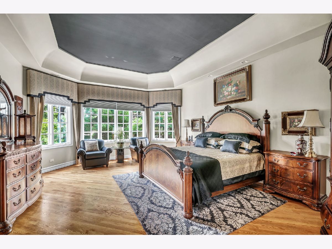
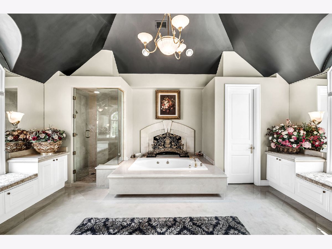
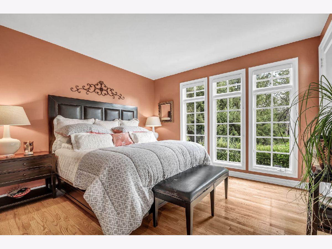
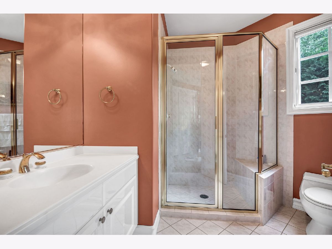
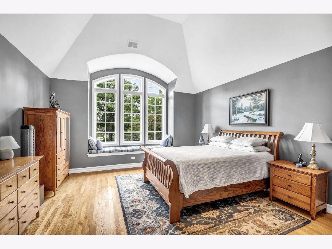
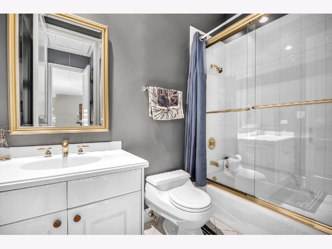
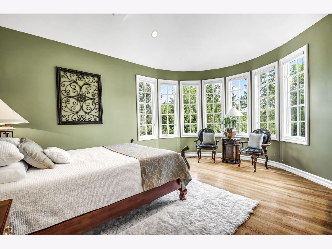
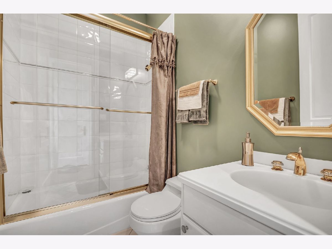
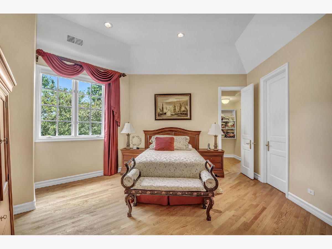
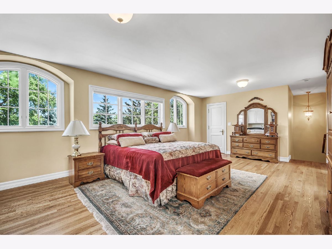
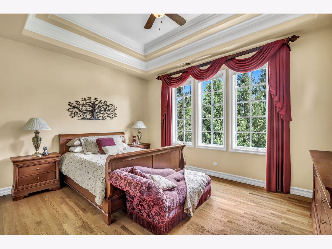
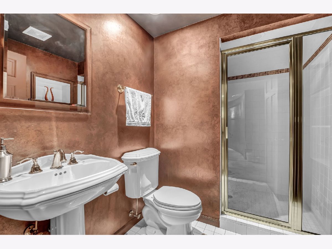
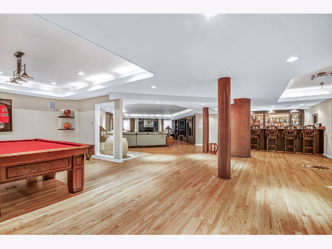
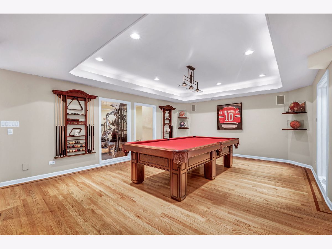
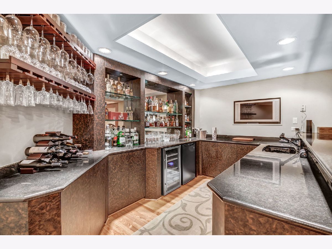
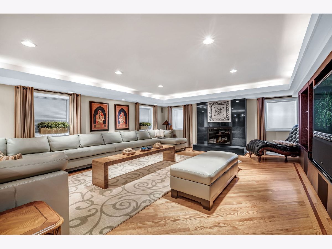
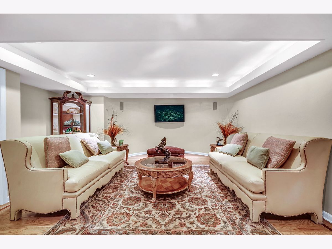
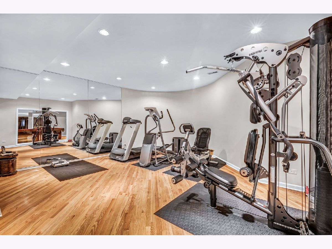
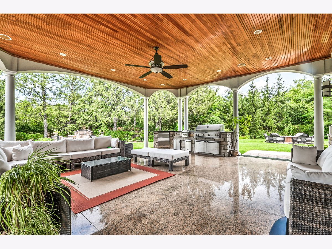
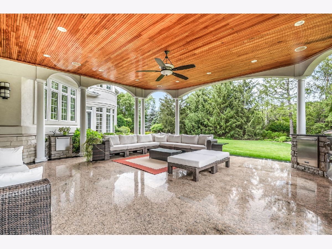
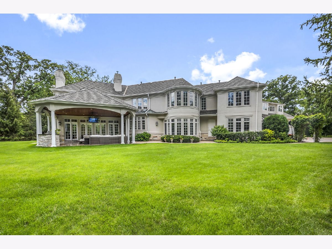
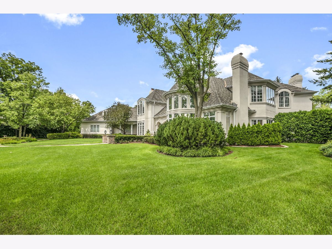
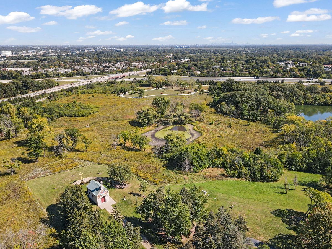
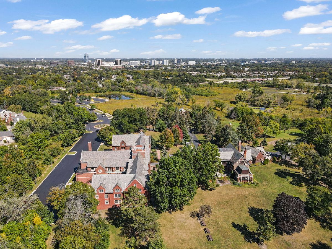
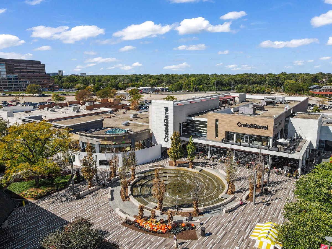
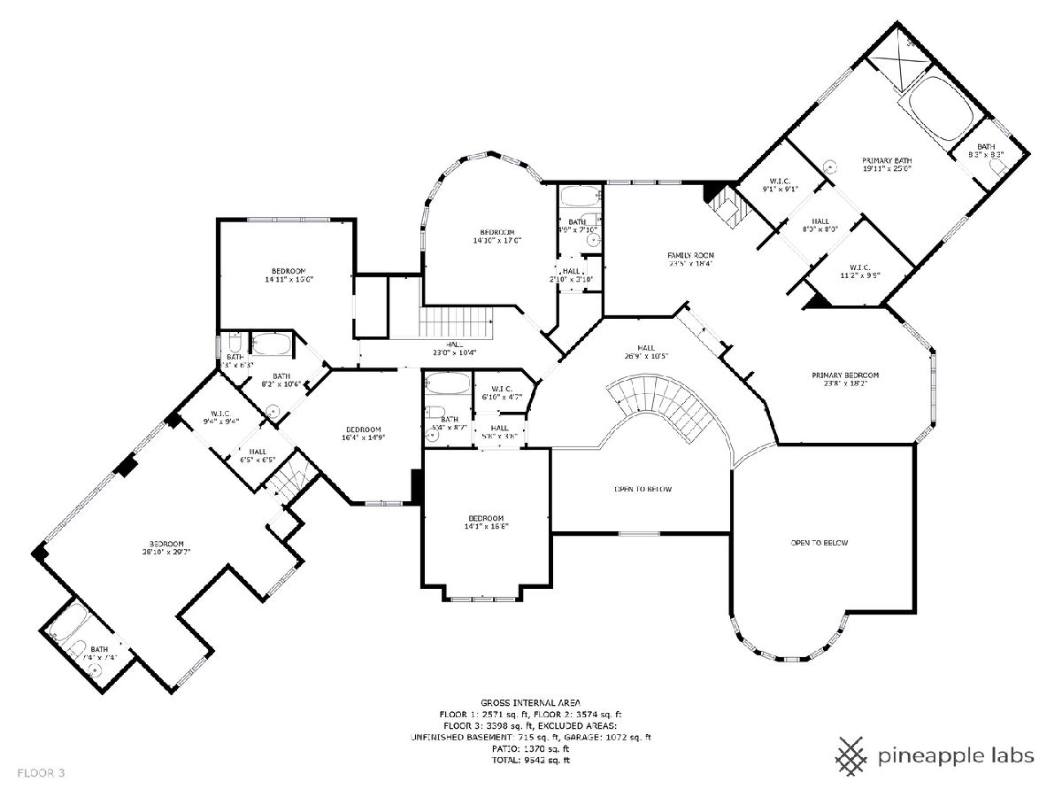
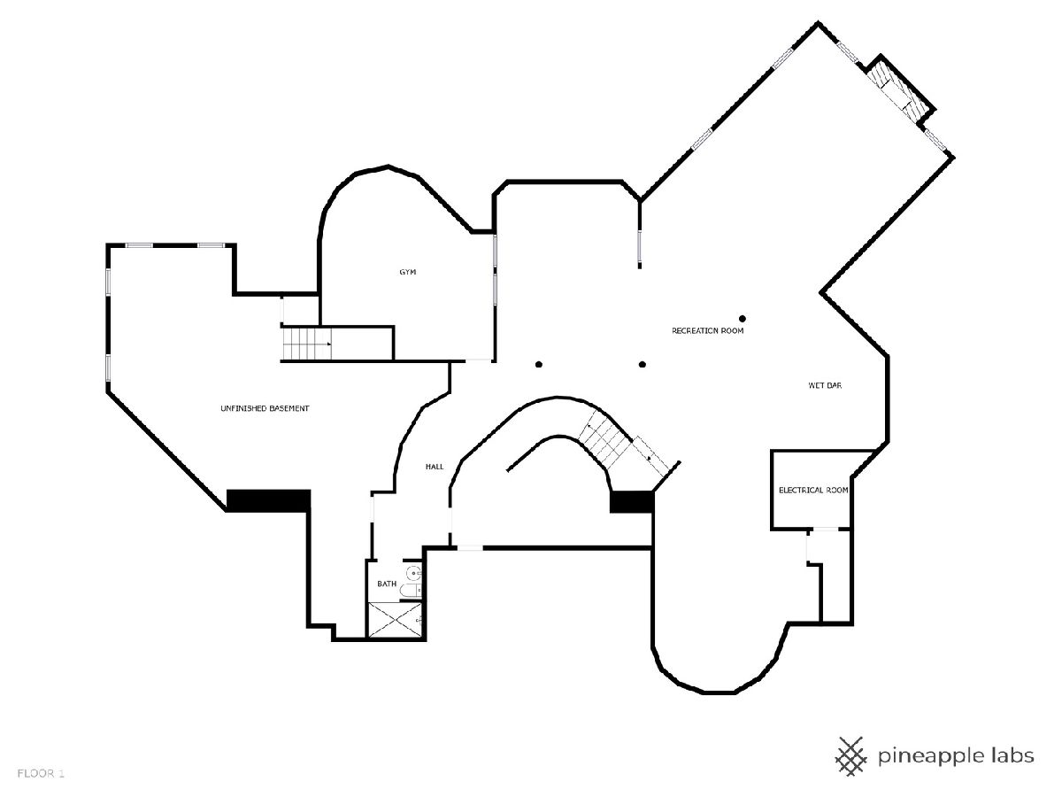
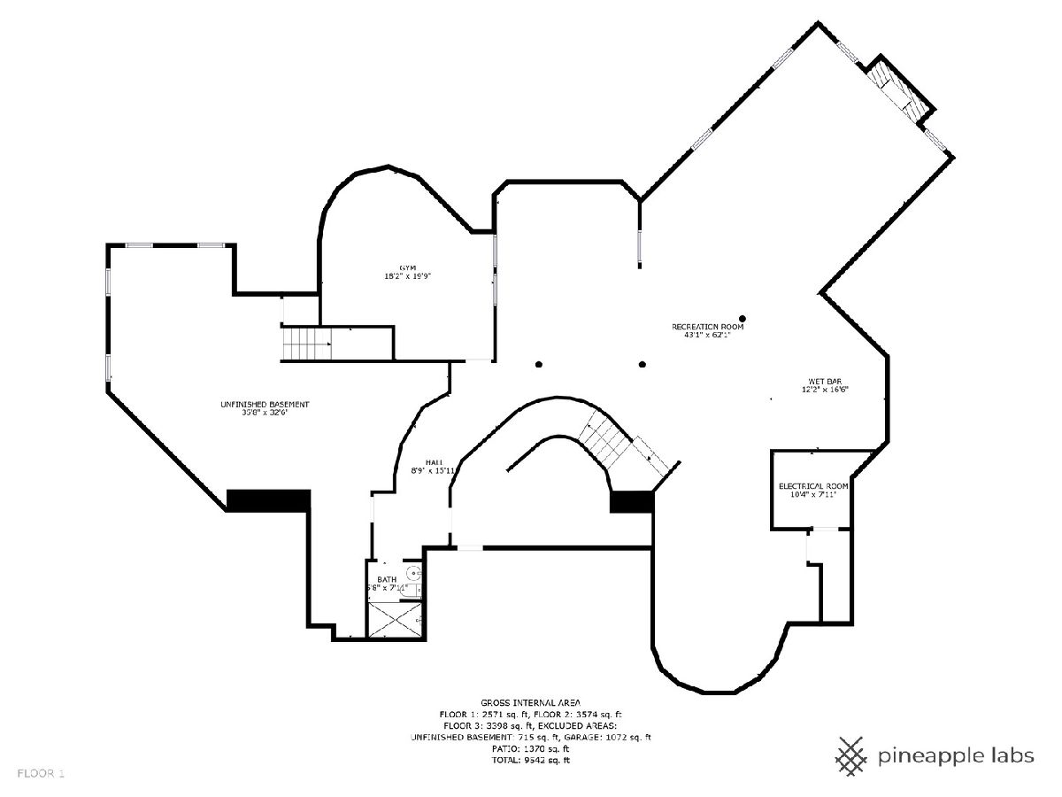
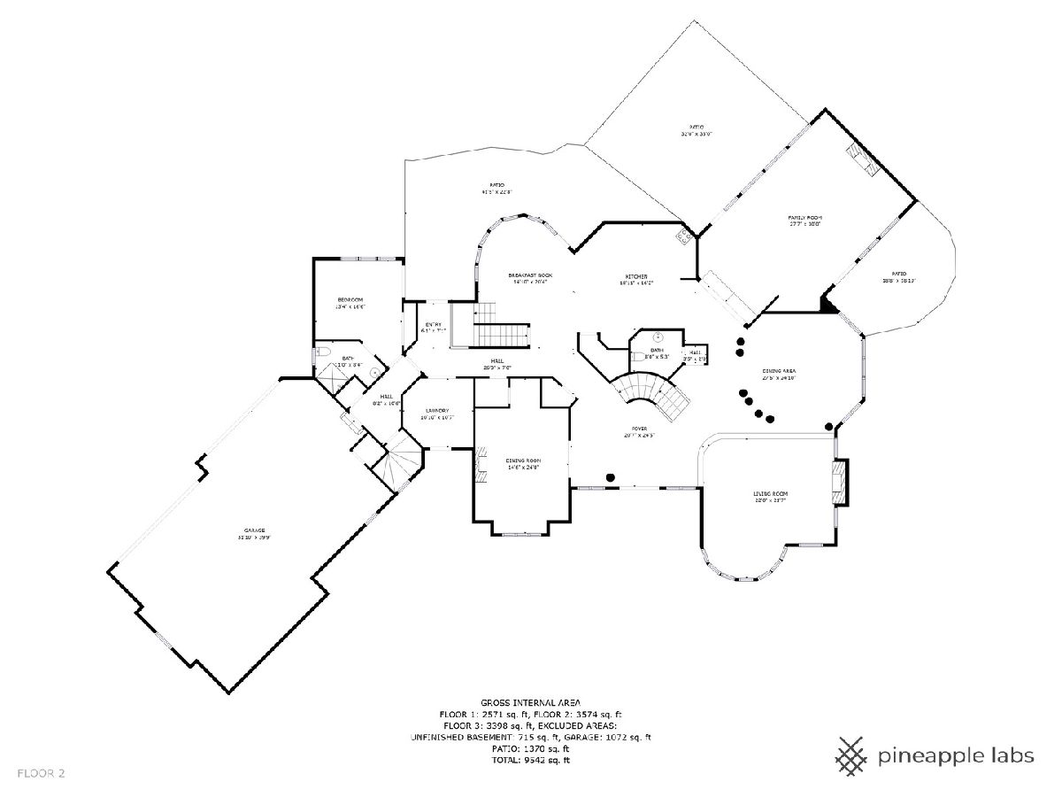
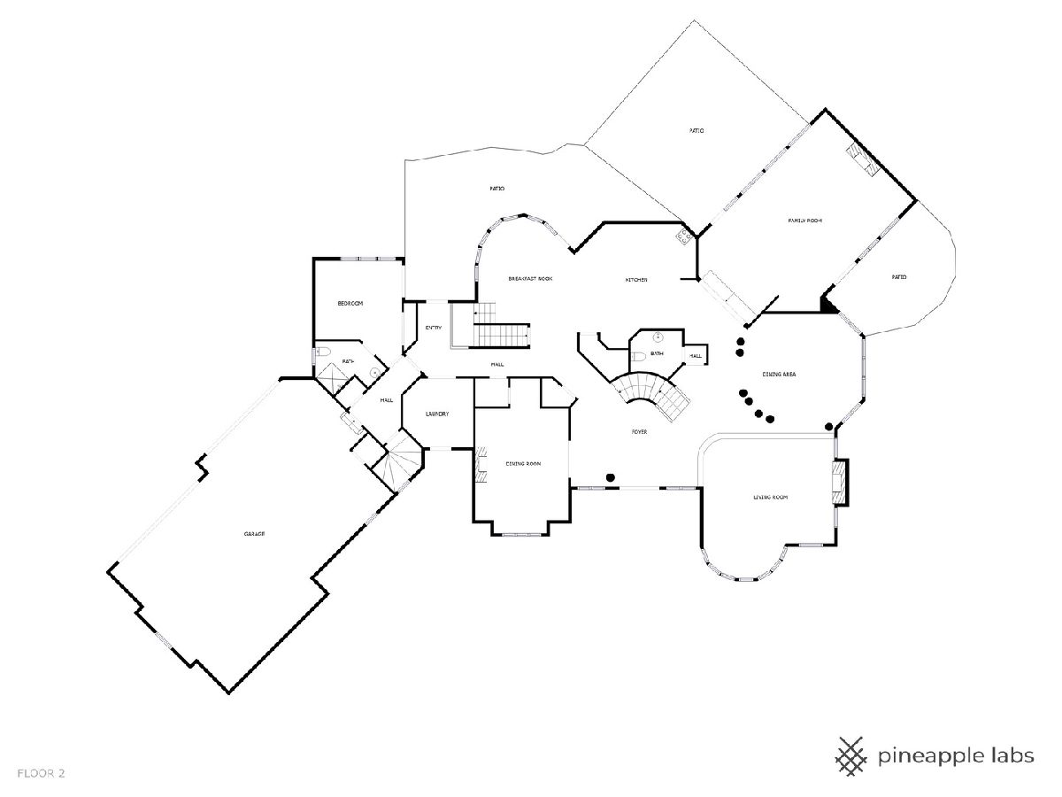
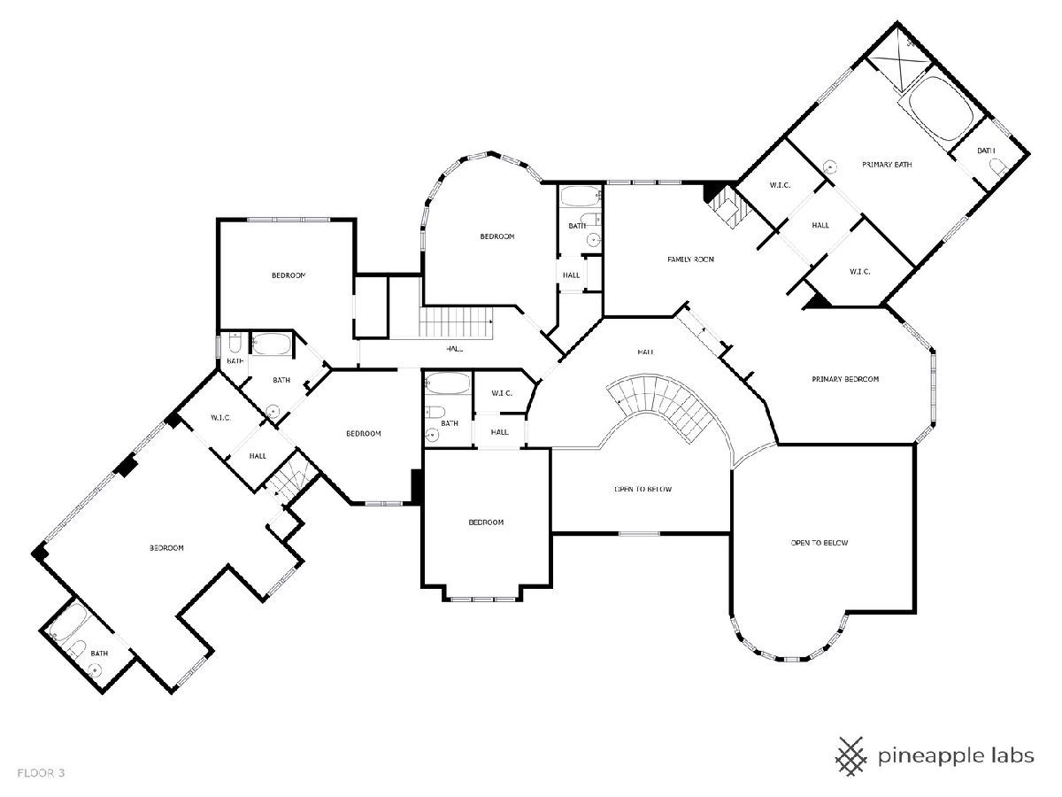
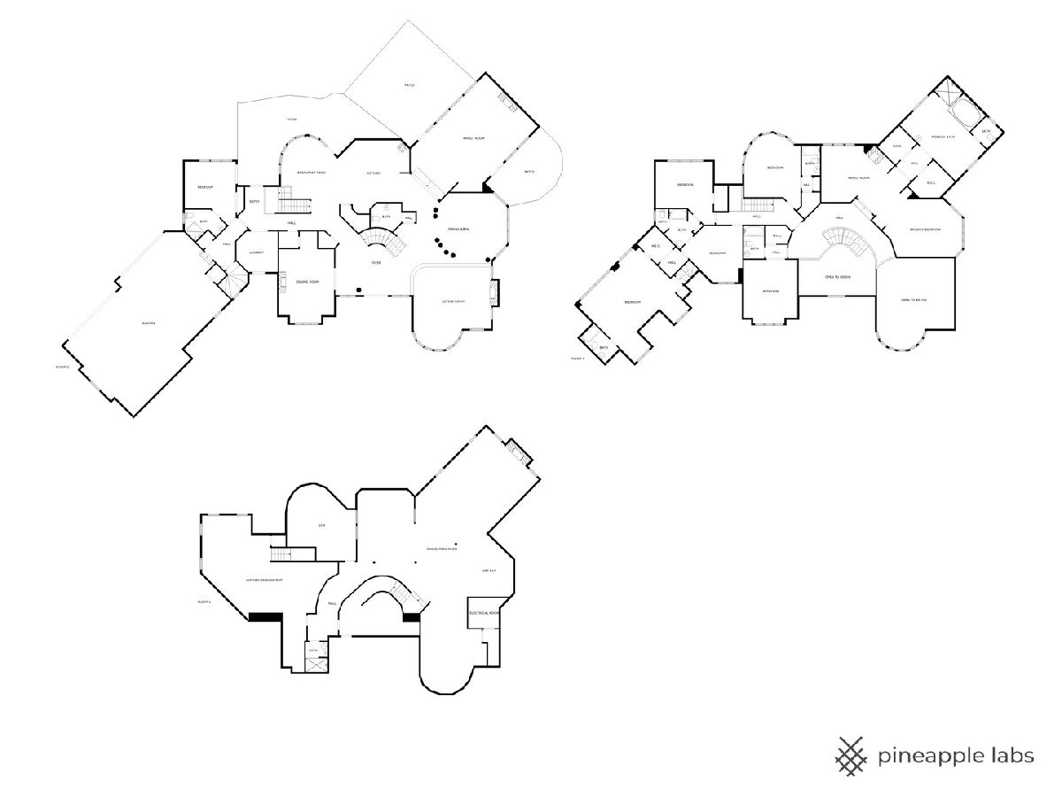
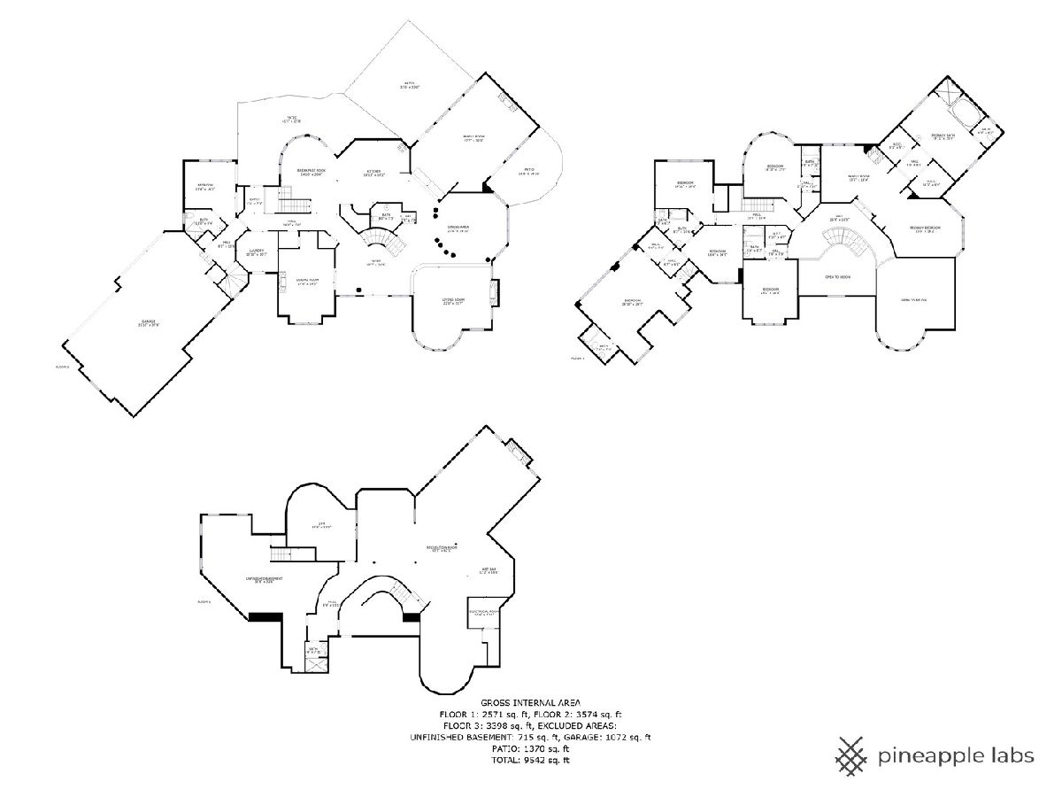
Room Specifics
Total Bedrooms: 7
Bedrooms Above Ground: 7
Bedrooms Below Ground: 0
Dimensions: —
Floor Type: —
Dimensions: —
Floor Type: —
Dimensions: —
Floor Type: —
Dimensions: —
Floor Type: —
Dimensions: —
Floor Type: —
Dimensions: —
Floor Type: —
Full Bathrooms: 9
Bathroom Amenities: Whirlpool,Separate Shower,Double Sink
Bathroom in Basement: 1
Rooms: —
Basement Description: Finished
Other Specifics
| 4 | |
| — | |
| Brick | |
| — | |
| — | |
| 214.3X166.34X158.97X259.22 | |
| — | |
| — | |
| — | |
| — | |
| Not in DB | |
| — | |
| — | |
| — | |
| — |
Tax History
| Year | Property Taxes |
|---|---|
| 2023 | $26,805 |
Contact Agent
Nearby Similar Homes
Nearby Sold Comparables
Contact Agent
Listing Provided By
Coldwell Banker Realty


