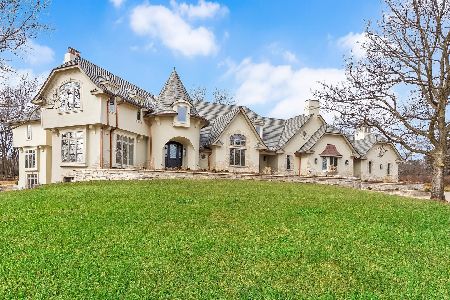212 Indian Trail Court, Oak Brook, Illinois 60523
$1,550,000
|
Sold
|
|
| Status: | Closed |
| Sqft: | 12,281 |
| Cost/Sqft: | $155 |
| Beds: | 5 |
| Baths: | 7 |
| Year Built: | 2015 |
| Property Taxes: | $29,137 |
| Days On Market: | 2609 |
| Lot Size: | 1,12 |
Description
BEST PRICE IN THE NEIGHBORHOOD! Exquisite newer construction in prestigious gated Hunter Trails, Oak Brook. Custom built home with high ceiling, sizable marble foyer with 72" tall beautiful chandelier made by American Brass & Crystal, custom designed Mahogany main entrance door and Elevator. Great attention to detail & finest millwork throughout this impressive stone & brick residence on a large 1.25 acre plus lot. 6 bedrooms, 6.1 baths. First-floor bedroom suite w/balcony, vaulted ceilings, 2 story grand foyer, chef's kitchen w/high-end appliance, large island w/breakfast bar, walk-in pantry could convert to the second serving kitchen. Family room leads to large outdoor deck & brick paver patio for an entertaining backyard. The second floor has 4 spacious bedrooms with ensuite bathrooms & walk-in closets, master bedroom suite w/balcony, large bonus/sitting room overlooking foyer/great room. Surround system and security through the house. 4 car garage. Short Sale approved at 1,850,000. showing only sunday at 12 to 2 pm.by appointment only
Property Specifics
| Single Family | |
| — | |
| Tri-Level | |
| 2015 | |
| Full,Walkout | |
| — | |
| No | |
| 1.12 |
| Du Page | |
| Hunter Trails | |
| 4300 / Annual | |
| Doorman,Other | |
| Lake Michigan | |
| Public Sewer | |
| 10168086 | |
| 0635102007 |
Nearby Schools
| NAME: | DISTRICT: | DISTANCE: | |
|---|---|---|---|
|
Grade School
Brook Forest Elementary School |
53 | — | |
|
Middle School
Butler Junior High School |
53 | Not in DB | |
|
High School
Hinsdale Central High School |
86 | Not in DB | |
Property History
| DATE: | EVENT: | PRICE: | SOURCE: |
|---|---|---|---|
| 9 Dec, 2021 | Sold | $1,550,000 | MRED MLS |
| 21 Jun, 2021 | Under contract | $1,900,000 | MRED MLS |
| — | Last price change | $2,400,000 | MRED MLS |
| 8 Jan, 2019 | Listed for sale | $2,900,000 | MRED MLS |





























Room Specifics
Total Bedrooms: 6
Bedrooms Above Ground: 5
Bedrooms Below Ground: 1
Dimensions: —
Floor Type: Carpet
Dimensions: —
Floor Type: Carpet
Dimensions: —
Floor Type: Carpet
Dimensions: —
Floor Type: —
Dimensions: —
Floor Type: —
Full Bathrooms: 7
Bathroom Amenities: Whirlpool,Separate Shower,Double Sink,Bidet,Full Body Spray Shower,Soaking Tub
Bathroom in Basement: 1
Rooms: Bedroom 5,Library,Loft,Foyer,Recreation Room,Utility Room-Lower Level,Bedroom 6,Theatre Room,Pantry,Mud Room
Basement Description: Finished,Exterior Access
Other Specifics
| 4 | |
| Concrete Perimeter | |
| Brick,Circular | |
| Balcony, Deck, Patio, Brick Paver Patio, Storms/Screens | |
| Cul-De-Sac | |
| 71X304X79X300X222 | |
| Full,Pull Down Stair,Unfinished | |
| Full | |
| Vaulted/Cathedral Ceilings, Skylight(s), Elevator, First Floor Bedroom, In-Law Arrangement, Second Floor Laundry | |
| Double Oven, Range, Microwave, Dishwasher, High End Refrigerator, Freezer, Washer, Dryer, Disposal, Stainless Steel Appliance(s) | |
| Not in DB | |
| Park, Curbs, Gated, Street Lights, Street Paved | |
| — | |
| — | |
| Gas Log, Gas Starter |
Tax History
| Year | Property Taxes |
|---|---|
| 2021 | $29,137 |
Contact Agent
Nearby Similar Homes
Nearby Sold Comparables
Contact Agent
Listing Provided By
City Habitat Realty LLC






