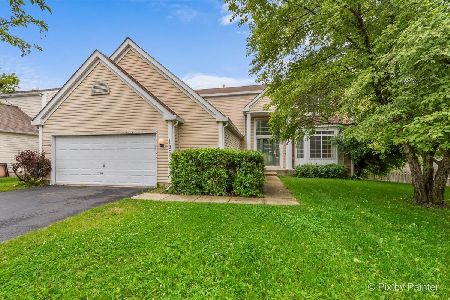210 Lake Drive, Algonquin, Illinois 60102
$350,000
|
Sold
|
|
| Status: | Closed |
| Sqft: | 1,766 |
| Cost/Sqft: | $181 |
| Beds: | 3 |
| Baths: | 4 |
| Year Built: | 1994 |
| Property Taxes: | $7,377 |
| Days On Market: | 1754 |
| Lot Size: | 0,31 |
Description
Gorgeous home in Falcon Ridge with 3 bedrooms, 3.1 baths and finished basement, cul de sac location, has beautiful HUGE fence lot backing to Nature preserve, windows and both doors recently replaced, neutral tones through out, has 2 story foyer and vaulted LR with skylights, the MBR with vaulted ceiling has stunning updated MB and large WIC, this home has a very open floor plan and wonderful for entertaining, HW flooring in the foyer, kitchen and FR, there' s so much to list so come and show it and you won't be disappointed. Active Radon mitigation system in place, curtains in LR, FR and baby's room not staying. Overlapping of showings ok, pls be courteous and wait if someone's inside. multiple offers received. thanks!
Property Specifics
| Single Family | |
| — | |
| Contemporary | |
| 1994 | |
| Full | |
| DRAKE | |
| No | |
| 0.31 |
| Mc Henry | |
| Falcon Ridge | |
| 0 / Not Applicable | |
| None | |
| Public | |
| Public Sewer | |
| 11057981 | |
| 1929451001 |
Nearby Schools
| NAME: | DISTRICT: | DISTANCE: | |
|---|---|---|---|
|
Grade School
Lincoln Prairie Elementary Schoo |
300 | — | |
|
Middle School
Westfield Community School |
300 | Not in DB | |
|
High School
H D Jacobs High School |
300 | Not in DB | |
Property History
| DATE: | EVENT: | PRICE: | SOURCE: |
|---|---|---|---|
| 18 Jul, 2016 | Sold | $245,000 | MRED MLS |
| 6 Jun, 2016 | Under contract | $247,500 | MRED MLS |
| 30 May, 2016 | Listed for sale | $247,500 | MRED MLS |
| 11 Jun, 2021 | Sold | $350,000 | MRED MLS |
| 2 May, 2021 | Under contract | $320,000 | MRED MLS |
| 18 Apr, 2021 | Listed for sale | $320,000 | MRED MLS |
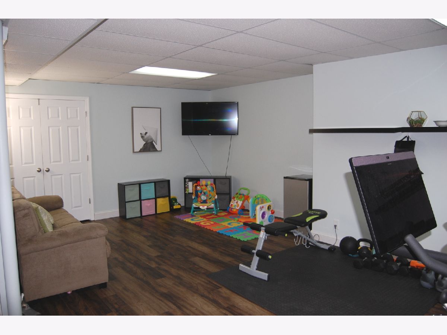
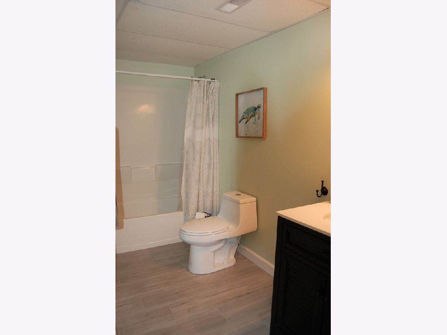
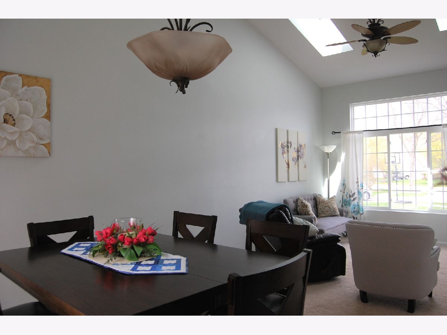
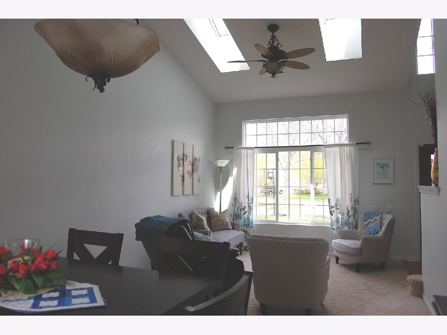
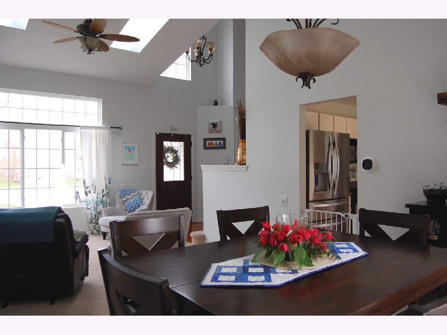
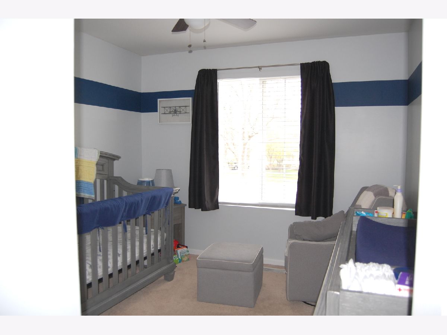
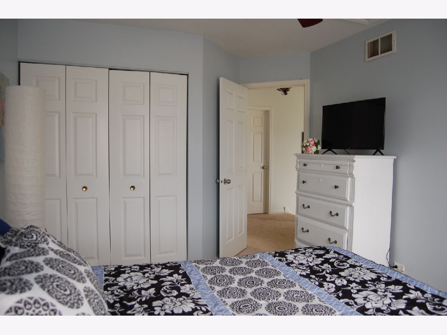
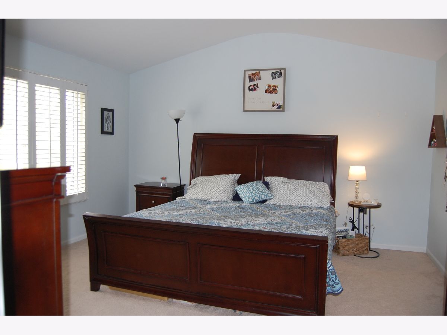
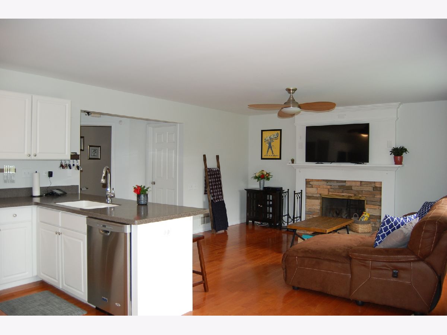
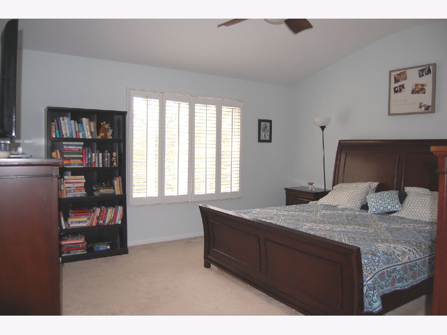
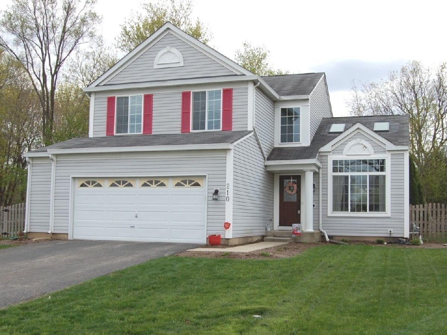
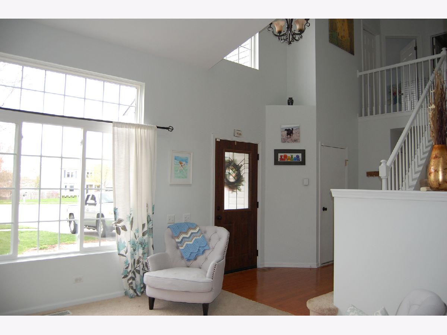
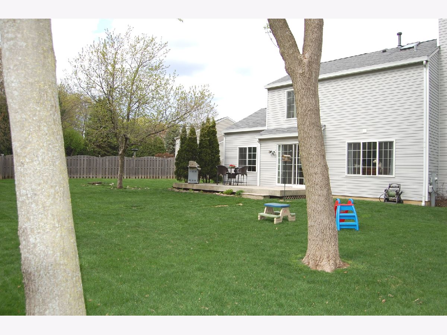
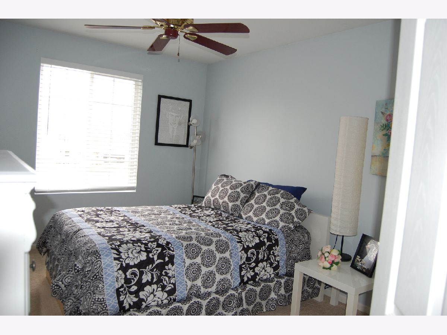
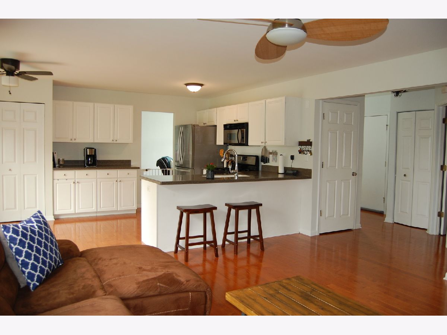
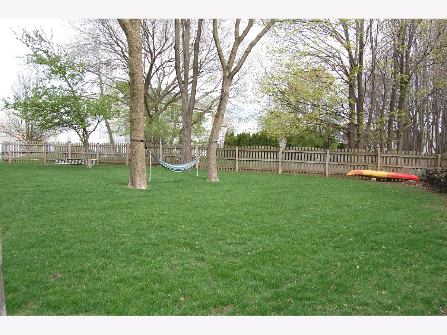
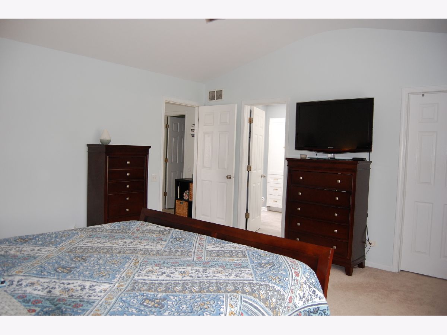
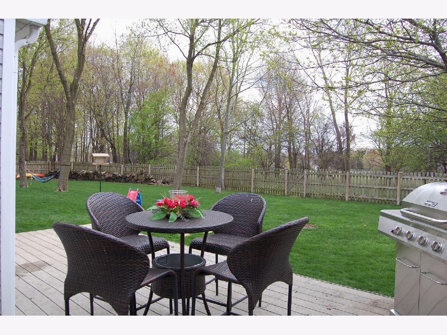
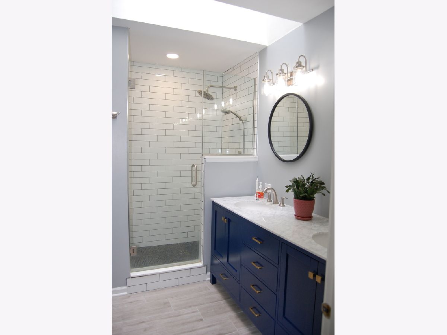
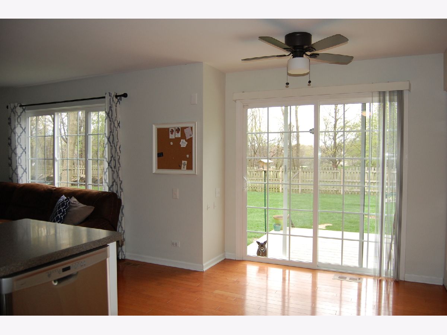
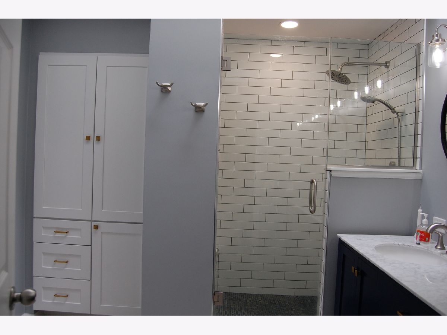
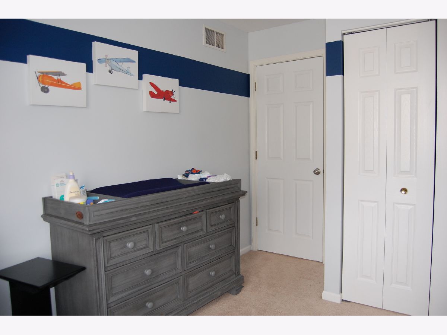
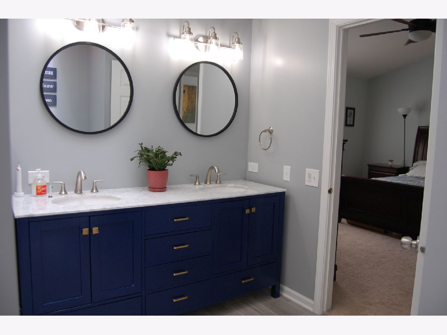
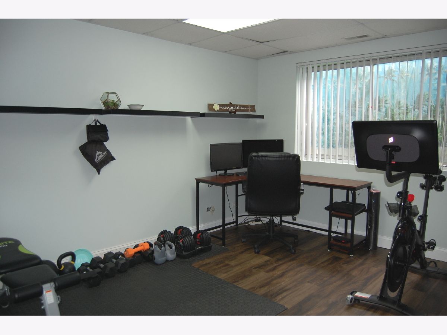
Room Specifics
Total Bedrooms: 3
Bedrooms Above Ground: 3
Bedrooms Below Ground: 0
Dimensions: —
Floor Type: Carpet
Dimensions: —
Floor Type: Carpet
Full Bathrooms: 4
Bathroom Amenities: Double Sink
Bathroom in Basement: 1
Rooms: Recreation Room
Basement Description: Finished
Other Specifics
| 2 | |
| Concrete Perimeter | |
| Asphalt | |
| Deck | |
| Cul-De-Sac,Fenced Yard,Nature Preserve Adjacent,Landscaped,Wooded | |
| 46.50X131.1 X 40.52X110.70 | |
| Dormer | |
| Full | |
| Vaulted/Cathedral Ceilings, Skylight(s), Hardwood Floors, First Floor Laundry, Walk-In Closet(s), Open Floorplan, Some Carpeting, Dining Combo | |
| Range, Microwave, Dishwasher, Refrigerator, Washer, Dryer, Disposal | |
| Not in DB | |
| Curbs, Sidewalks, Street Lights, Street Paved | |
| — | |
| — | |
| Wood Burning, Attached Fireplace Doors/Screen, Gas Starter |
Tax History
| Year | Property Taxes |
|---|---|
| 2016 | $7,740 |
| 2021 | $7,377 |
Contact Agent
Nearby Similar Homes
Nearby Sold Comparables
Contact Agent
Listing Provided By
Coldwell Banker Realty









