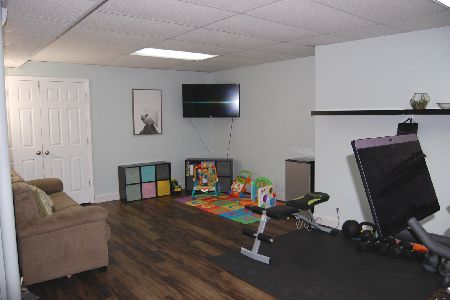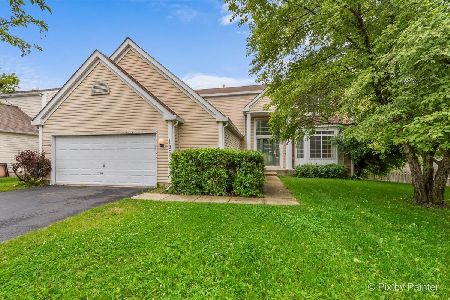210 Lake Drive, Algonquin, Illinois 60102
$245,000
|
Sold
|
|
| Status: | Closed |
| Sqft: | 1,766 |
| Cost/Sqft: | $140 |
| Beds: | 3 |
| Baths: | 4 |
| Year Built: | 1994 |
| Property Taxes: | $7,740 |
| Days On Market: | 3539 |
| Lot Size: | 0,17 |
Description
HARD TO FIND HOME LOCATED ON A MATURE PRIVATE LOT BACKING TO FALCON RIDGE NATURE PRESERVE ON A CUL-DE-SAC-VAULTED CEILINGS IN THE LIVING/DINING ROOM W/SKYLITES, UPGRADED KITCHEN W/CORIAN CTPS/PANTRY/SS APPL/SPACIOUS EATING AREA W/SLIDERS TO THE DECK, FAMILY RM W/FRPL, MASTER SUITE W/PRIVATE BATH/WIC, FNSHD BSMT W/REC RM/BTH/STORAGE, DECK TO ENJOY YOUR LUSHLY LANDSCAPED PRIVATE LOT-SO PRIVATE AND YET SO CLOSE TO EVERYTHING. SELLER TO PROVIDE HOME WARRANTY
Property Specifics
| Single Family | |
| — | |
| Contemporary | |
| 1994 | |
| Full | |
| DRAKE | |
| No | |
| 0.17 |
| Mc Henry | |
| Falcon Ridge | |
| 0 / Not Applicable | |
| None | |
| Public | |
| Public Sewer | |
| 09241069 | |
| 1929451001 |
Nearby Schools
| NAME: | DISTRICT: | DISTANCE: | |
|---|---|---|---|
|
Grade School
Lincoln Prairie Elementary Schoo |
300 | — | |
|
Middle School
Westfield Community School |
300 | Not in DB | |
|
High School
H D Jacobs High School |
300 | Not in DB | |
Property History
| DATE: | EVENT: | PRICE: | SOURCE: |
|---|---|---|---|
| 18 Jul, 2016 | Sold | $245,000 | MRED MLS |
| 6 Jun, 2016 | Under contract | $247,500 | MRED MLS |
| 30 May, 2016 | Listed for sale | $247,500 | MRED MLS |
| 11 Jun, 2021 | Sold | $350,000 | MRED MLS |
| 2 May, 2021 | Under contract | $320,000 | MRED MLS |
| 18 Apr, 2021 | Listed for sale | $320,000 | MRED MLS |
Room Specifics
Total Bedrooms: 3
Bedrooms Above Ground: 3
Bedrooms Below Ground: 0
Dimensions: —
Floor Type: Carpet
Dimensions: —
Floor Type: Carpet
Full Bathrooms: 4
Bathroom Amenities: Whirlpool,Separate Shower,Double Sink
Bathroom in Basement: 1
Rooms: Recreation Room
Basement Description: Finished
Other Specifics
| 2 | |
| Concrete Perimeter | |
| Asphalt | |
| Deck | |
| Cul-De-Sac,Landscaped,Wooded | |
| 47 X 131 X 160 X 133 | |
| — | |
| Full | |
| Vaulted/Cathedral Ceilings, Skylight(s), Hardwood Floors | |
| Range, Microwave, Dishwasher, Refrigerator, Washer, Dryer, Disposal | |
| Not in DB | |
| Sidewalks, Street Lights, Street Paved | |
| — | |
| — | |
| Wood Burning, Attached Fireplace Doors/Screen, Gas Starter |
Tax History
| Year | Property Taxes |
|---|---|
| 2016 | $7,740 |
| 2021 | $7,377 |
Contact Agent
Nearby Similar Homes
Nearby Sold Comparables
Contact Agent
Listing Provided By
RE/MAX Unlimited Northwest












