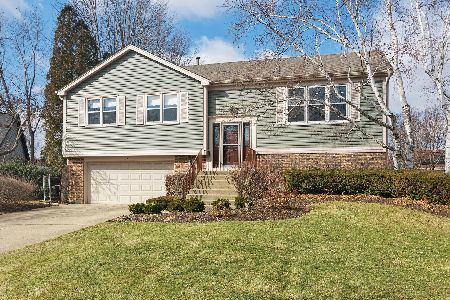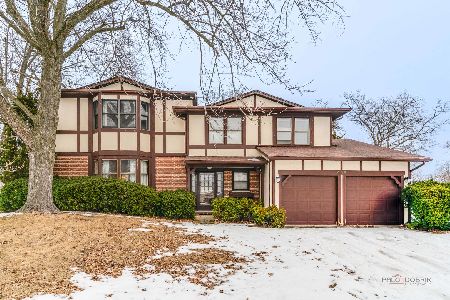210 Pauline Avenue, Buffalo Grove, Illinois 60089
$550,000
|
Sold
|
|
| Status: | Closed |
| Sqft: | 3,200 |
| Cost/Sqft: | $180 |
| Beds: | 4 |
| Baths: | 4 |
| Year Built: | 1990 |
| Property Taxes: | $16,337 |
| Days On Market: | 1926 |
| Lot Size: | 0,00 |
Description
Located in the most sought after & highly regarded Stevenson H.S. District. 2 story home with 3200 SF, 4 bedrooms, main level den/main level bedroom. 2.2 baths plus steam shower on main level, 3 fireplaces, updated & expanded gourmet kitchen, full finished basement & fenced in yard. Gorgeous hardwood floors are complimented by the white 6 panel doors & crown molding thru out, soaring ceilings with 5 skylights, open staircase leading to 2nd level, crown molding & double stacked windows. 2 story foyer has large palladium window, 2 guest closets & opens to the formal dining room & living room. Floorplan is perfect for entertaining family & friends offering large kitchen with views of family room leading to formal living room & overlooking formal dining room where memory making meals are served. The heart beat of the home doesn't miss a beat! Huge 8 Ft quartz island with a double bevel offers tons of storage, a vegetable sink with disposal, breakfast bar & a place for your cook books. Professional style stainless steel appliances include a Dacor gas cooktop, uber size hood with vent, double ovens, all surrounded by custom back splash & an abundance of custom cabinets and quartz counters. 42 in. cabinets, some with glass inserts, offer you a space for everything you need in your kitchen. New custom pendants and a chandelier add to the ambience of this room. Large space for your kitchen table in front of picture window with views of spacious back yard & next to one of 2 sets of sliders on the main level. Kitchen slider leads to brick paver patio that wraps around the back of the home offering plenty of space for outdoor furniture and your outdoor kitchen and large enough to offer multiple seating areas. Fully fenced in private yard has lovely flower beds and mature landscaping. Kitchen overlooks family room with floor to ceiling fireplace, 3 sky lights and a wall of windows allowing natural light to pour in. Double sided fireplace with custom mantel & hearth makes the study so warm & cozy. Custom study has 2 skylights, a closet & 2 sets of French doors. 2nd level offers views of foyer & family room. Lovely primary suite with 2 walk-in-closets & spa like bath featuring double vanities, oversized tub, separate shower, linen closet & private commode. Palladium half moon window above tub, new hardware and lighting are just a few extras found here. 3 additional bedrooms offer neutral decor window treatments, carpeting and large closets. Lower level is a full finished basement offering a dry bar, powder room, media room, rec room, cedar closet and 2 storage areas. Media room can be divided into 2 separate rooms offering the buyer so many opportunities to customize this space to fit their needs. It can be a zoom room, a zen den, a bedroom, a playroom or another office. Flexibility is what 2020 is about! New hall bath & powder room, newer Pella windows & sliders, hardwood floors, sprinkler system, custom built- ins, tray ceilings, walk-in-closets. The list is long. Welcome Home! Students take school busses to the award winning District 102 schools, including Meridian Middle & Aptakisic Junior High. Close to Metra, ice rink, library, shopping, restaurants, parks with playgrounds and all major transportation. Metra train goes to Chicago & O'Hare International Airport. This is a wonderful opportunity to start making new memories that will last a life time in your new home.
Property Specifics
| Single Family | |
| — | |
| Contemporary | |
| 1990 | |
| Full | |
| STRATFORD | |
| No | |
| — |
| Lake | |
| Amberleigh | |
| — / Not Applicable | |
| None | |
| Public | |
| Public Sewer | |
| 10914505 | |
| 15332180150000 |
Nearby Schools
| NAME: | DISTRICT: | DISTANCE: | |
|---|---|---|---|
|
Middle School
Aptakisic Junior High School |
102 | Not in DB | |
|
High School
Adlai E Stevenson High School |
125 | Not in DB | |
Property History
| DATE: | EVENT: | PRICE: | SOURCE: |
|---|---|---|---|
| 5 Jan, 2021 | Sold | $550,000 | MRED MLS |
| 28 Nov, 2020 | Under contract | $575,000 | MRED MLS |
| 21 Nov, 2020 | Listed for sale | $575,000 | MRED MLS |
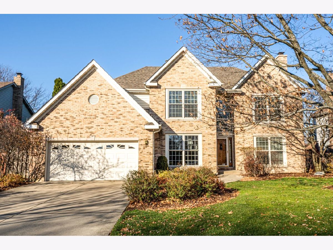
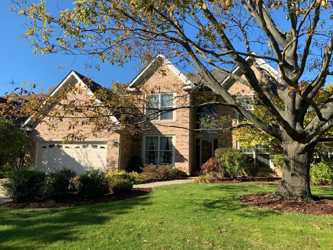
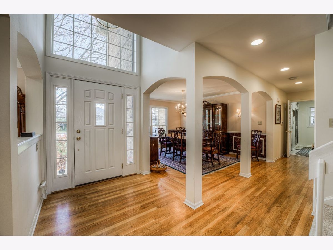
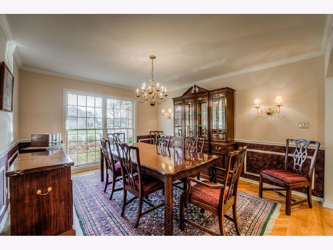
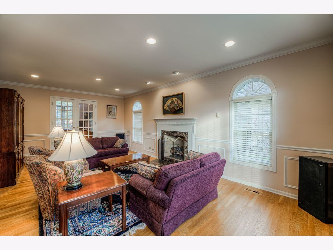
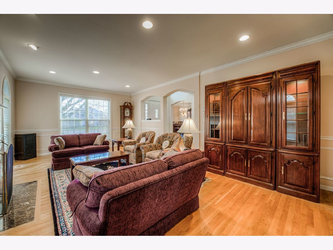
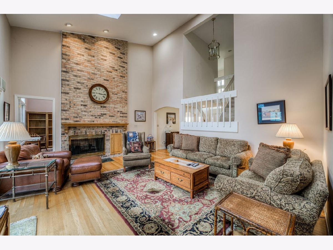
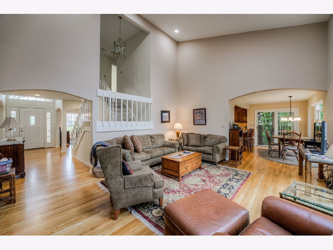
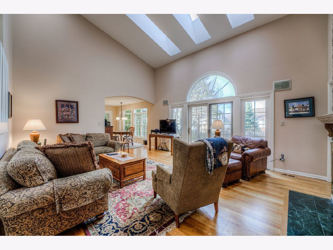
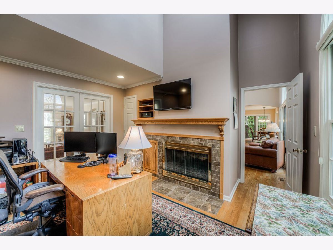
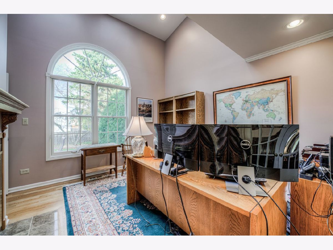
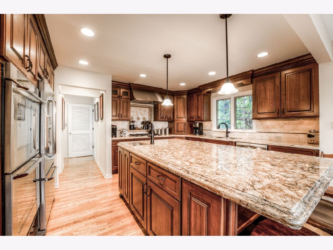
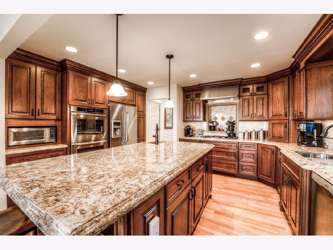
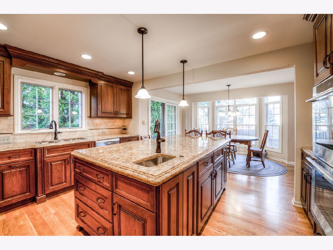
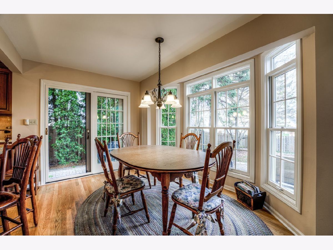
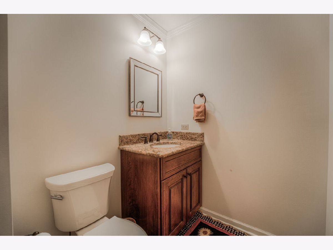
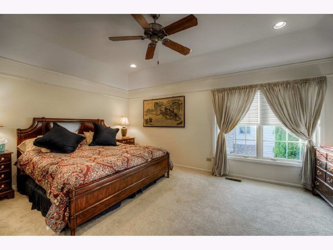
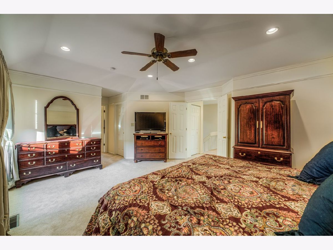
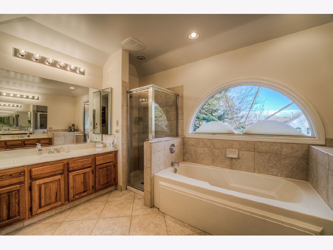
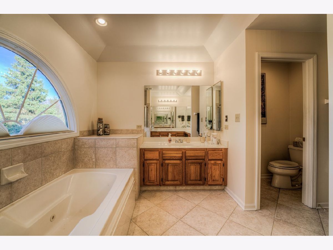
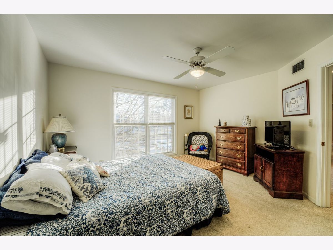
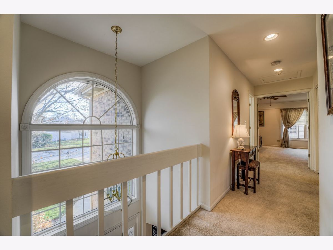
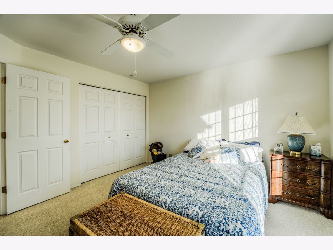
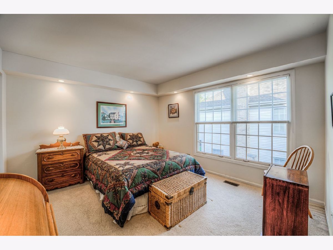
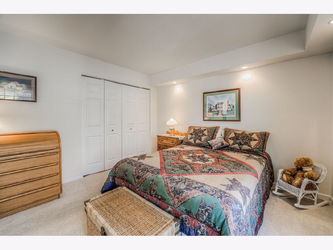
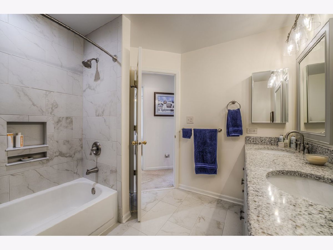
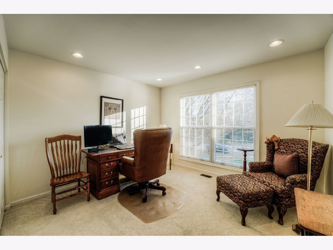
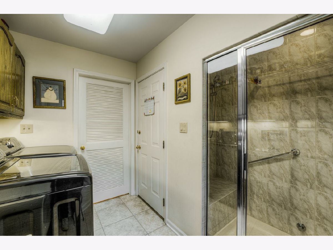
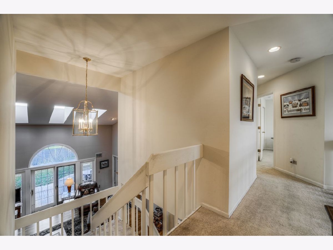
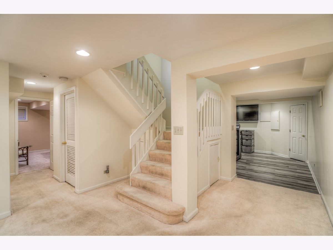
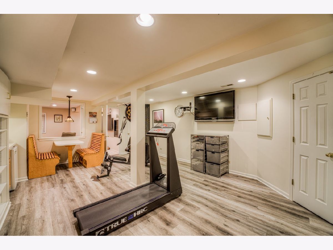
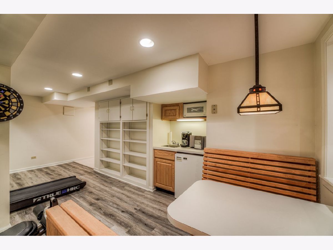
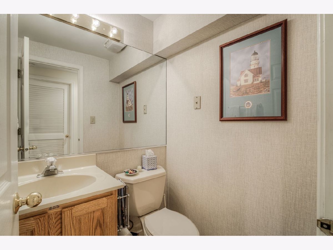
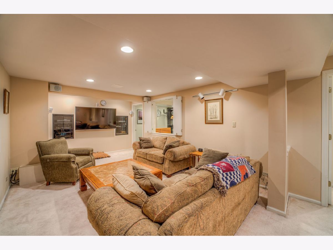
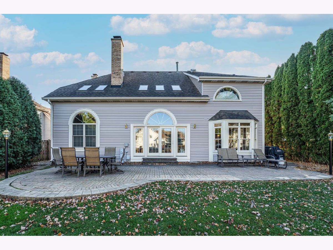
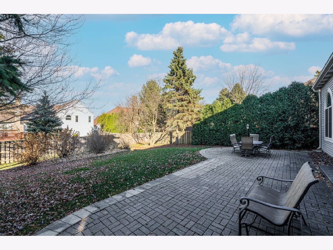
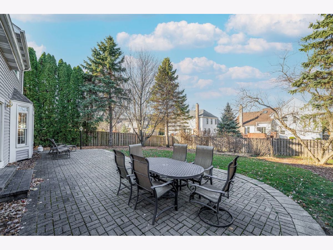
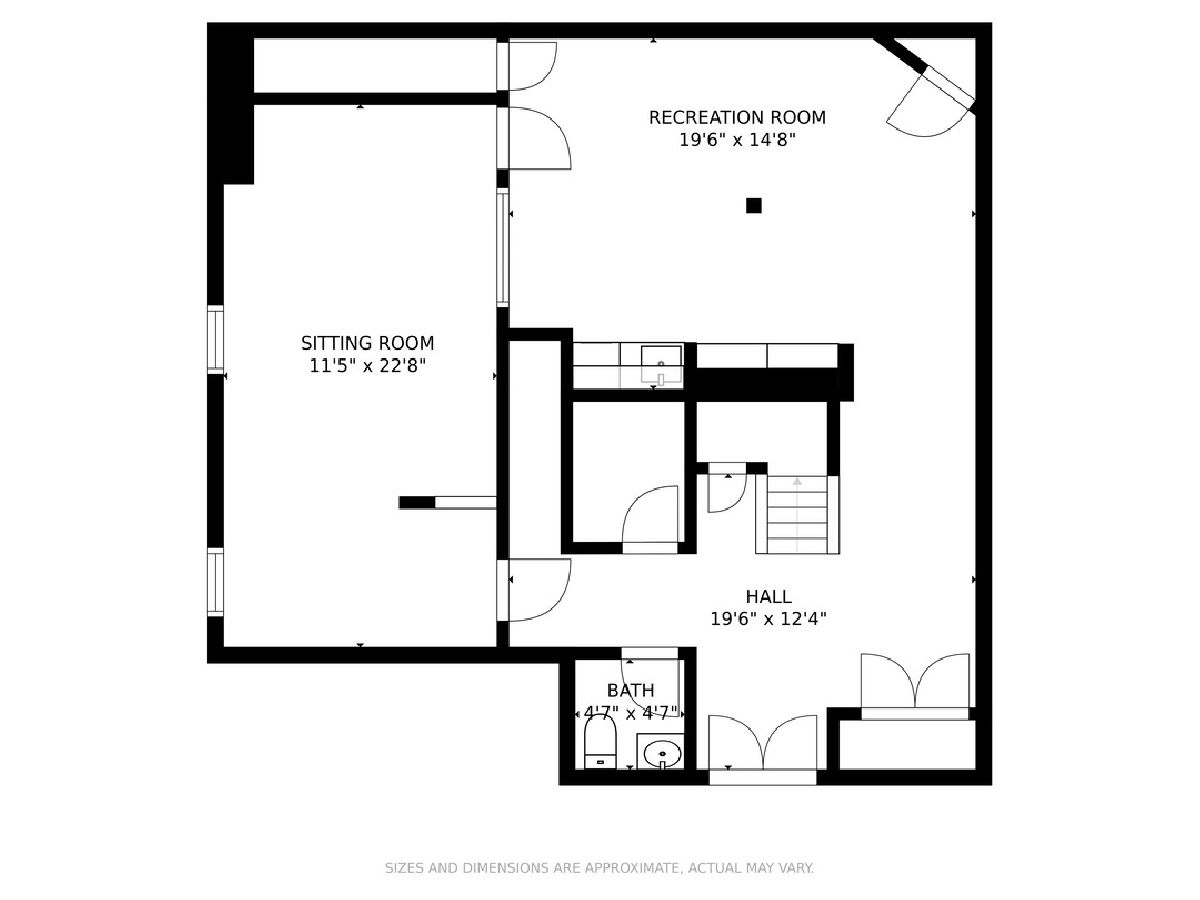
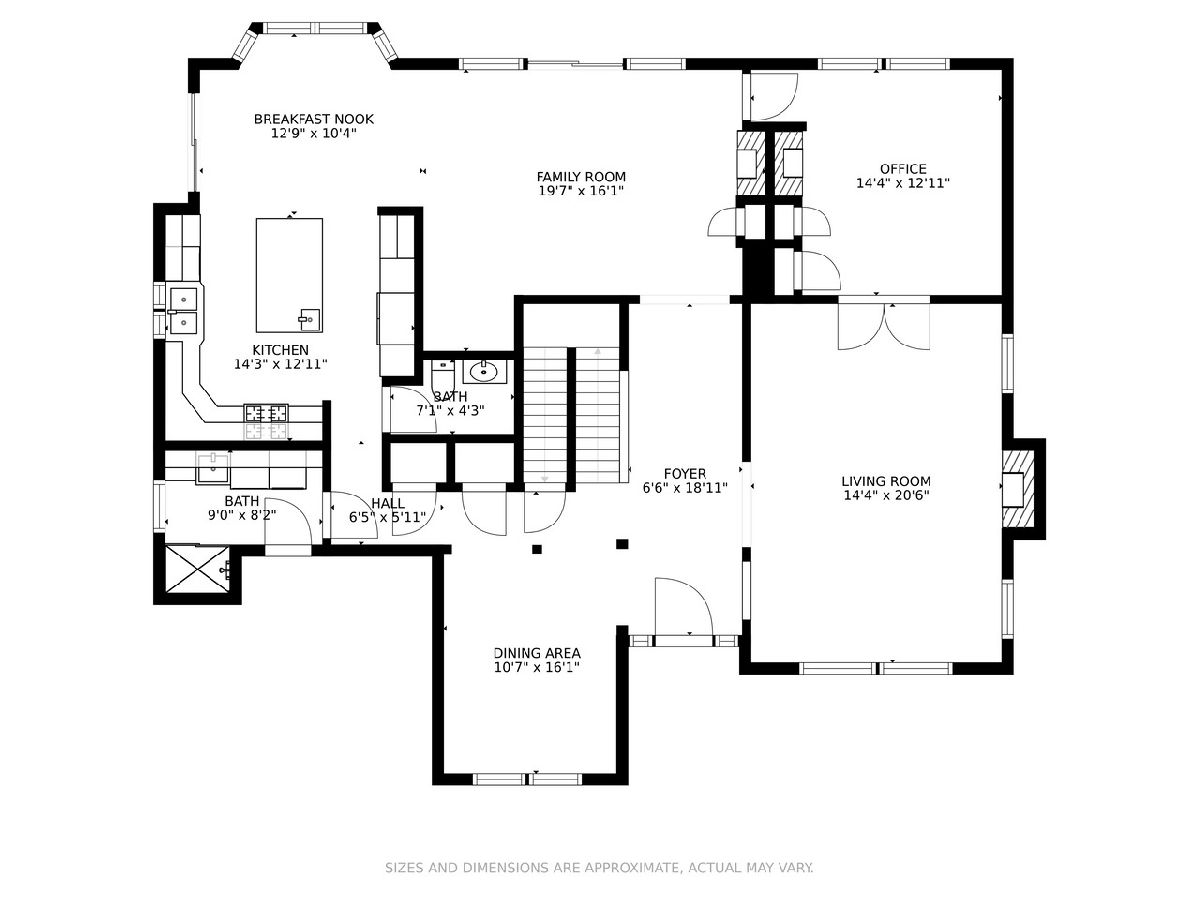
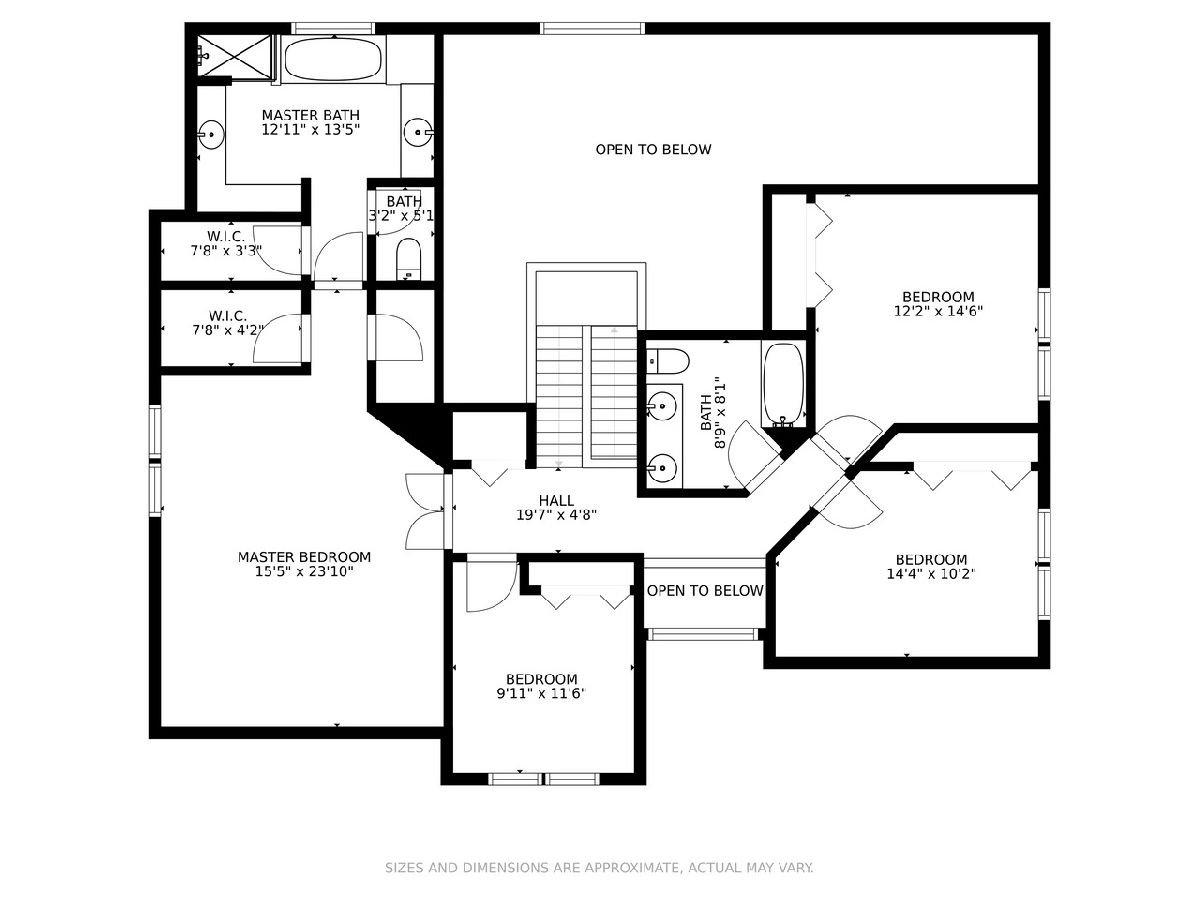
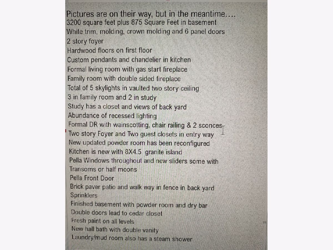
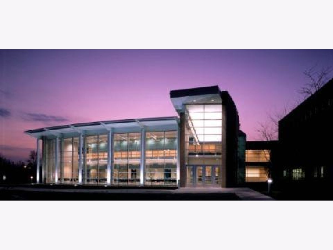
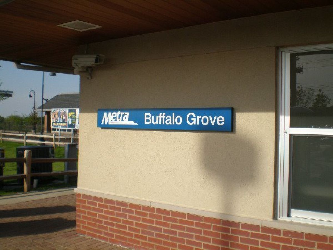
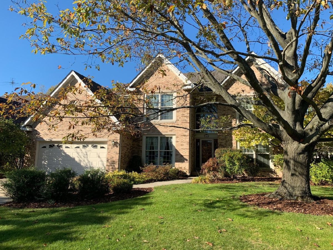
Room Specifics
Total Bedrooms: 4
Bedrooms Above Ground: 4
Bedrooms Below Ground: 0
Dimensions: —
Floor Type: Carpet
Dimensions: —
Floor Type: Carpet
Dimensions: —
Floor Type: Carpet
Full Bathrooms: 4
Bathroom Amenities: Separate Shower,Steam Shower,Double Sink,Garden Tub
Bathroom in Basement: 1
Rooms: Eating Area,Den,Recreation Room,Media Room,Foyer,Storage,Walk In Closet
Basement Description: Finished,Crawl,Rec/Family Area,Sleeping Area,Storage Space
Other Specifics
| 2.5 | |
| Concrete Perimeter | |
| Asphalt | |
| Patio, Brick Paver Patio, Storms/Screens | |
| Fenced Yard,Landscaped,Mature Trees,Outdoor Lighting,Sidewalks,Streetlights,Wood Fence | |
| 70X147X71X158 | |
| — | |
| Full | |
| Vaulted/Cathedral Ceilings, Skylight(s), Sauna/Steam Room, Bar-Dry, Hardwood Floors, Wood Laminate Floors, First Floor Laundry, Built-in Features, Walk-In Closet(s), Bookcases, Some Window Treatmnt, Granite Counters, Separate Dining Room, Some Storm Doors | |
| Double Oven, Range, Microwave, Dishwasher, High End Refrigerator, Washer, Dryer, Disposal, Stainless Steel Appliance(s), Built-In Oven, Range Hood, Gas Cooktop, Gas Oven, Range Hood, Wall Oven, Refrigerator | |
| Not in DB | |
| Curbs, Sidewalks, Street Lights, Street Paved | |
| — | |
| — | |
| Double Sided, Gas Log |
Tax History
| Year | Property Taxes |
|---|---|
| 2021 | $16,337 |
Contact Agent
Nearby Similar Homes
Nearby Sold Comparables
Contact Agent
Listing Provided By
Coldwell Banker Realty

