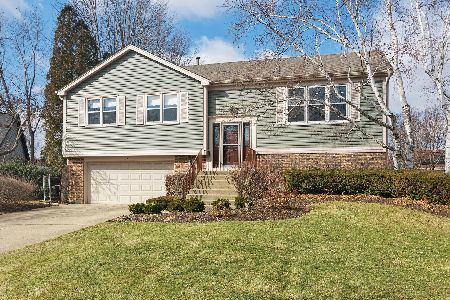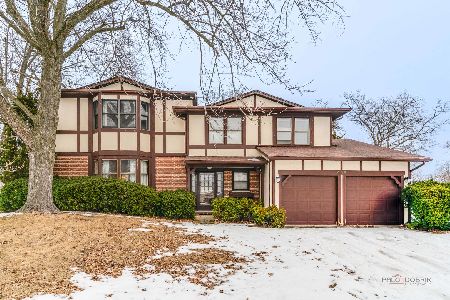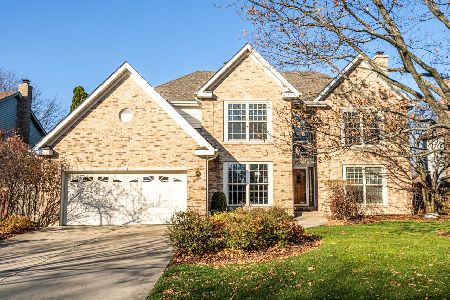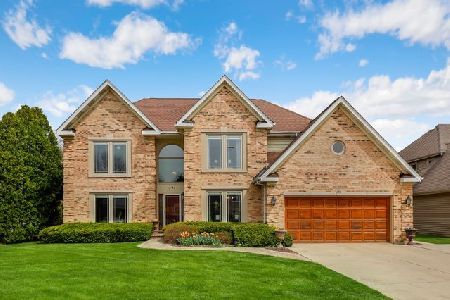470 Thorndale Drive, Buffalo Grove, Illinois 60089
$532,000
|
Sold
|
|
| Status: | Closed |
| Sqft: | 2,775 |
| Cost/Sqft: | $198 |
| Beds: | 4 |
| Baths: | 4 |
| Year Built: | 1989 |
| Property Taxes: | $15,491 |
| Days On Market: | 2888 |
| Lot Size: | 0,21 |
Description
GORGEOUS! CONTEMPORARY COLONIAL SPLIT LEVEL W/SUB! TONS OF UPGRADES! 2,775 SF 4/3.1. VAULTED LR & DR. NEWER KIT W/GRANITE CTOPS, SS APPL, SKYLIGHT & LG EAS; OPENS TO BI-LVL DECK. FAM RM W/GAS ST FP. HW FLRS W/INLAY ON MAIN LVL. MASTER W/CATH CEIL, WIC, NEWER REMODELED BA W/SKYLIGHT & SOAKER + SITTING RM. 2 BR W/HALL BA. LL MEDIA/REC RM W/EXT ACCESS + HUGE LAUNDRY RM! FIN BSMT W/FULL BA! PARTIALLY FENCED YD. 2 C GAR. 2014 High efficiency Furnace/AC, 2016 Window/Patio doors, Sump and injection pump replaced in 2016
Property Specifics
| Single Family | |
| — | |
| — | |
| 1989 | |
| Partial | |
| — | |
| No | |
| 0.21 |
| Lake | |
| Amberleigh | |
| 0 / Not Applicable | |
| None | |
| Public | |
| Public Sewer | |
| 09904098 | |
| 15332180060000 |
Nearby Schools
| NAME: | DISTRICT: | DISTANCE: | |
|---|---|---|---|
|
Grade School
Tripp School |
102 | — | |
|
Middle School
Aptakisic Junior High School |
102 | Not in DB | |
|
High School
Adlai E Stevenson High School |
125 | Not in DB | |
Property History
| DATE: | EVENT: | PRICE: | SOURCE: |
|---|---|---|---|
| 23 May, 2013 | Sold | $535,000 | MRED MLS |
| 30 Mar, 2013 | Under contract | $549,900 | MRED MLS |
| 28 Mar, 2013 | Listed for sale | $549,900 | MRED MLS |
| 14 May, 2018 | Sold | $532,000 | MRED MLS |
| 11 Apr, 2018 | Under contract | $549,900 | MRED MLS |
| 4 Apr, 2018 | Listed for sale | $549,900 | MRED MLS |
Room Specifics
Total Bedrooms: 4
Bedrooms Above Ground: 4
Bedrooms Below Ground: 0
Dimensions: —
Floor Type: Carpet
Dimensions: —
Floor Type: Carpet
Dimensions: —
Floor Type: Carpet
Full Bathrooms: 4
Bathroom Amenities: Separate Shower,Double Sink,Soaking Tub
Bathroom in Basement: 1
Rooms: Recreation Room,Foyer,Eating Area
Basement Description: Finished
Other Specifics
| 2 | |
| — | |
| — | |
| Deck, Storms/Screens | |
| Fenced Yard,Landscaped | |
| 71X134X71X131 | |
| — | |
| Full | |
| Vaulted/Cathedral Ceilings, Skylight(s), Hardwood Floors | |
| Range, Microwave, Dishwasher, Refrigerator, Washer, Dryer, Disposal, Stainless Steel Appliance(s) | |
| Not in DB | |
| Sidewalks, Street Paved | |
| — | |
| — | |
| Attached Fireplace Doors/Screen, Gas Starter |
Tax History
| Year | Property Taxes |
|---|---|
| 2013 | $13,630 |
| 2018 | $15,491 |
Contact Agent
Nearby Similar Homes
Nearby Sold Comparables
Contact Agent
Listing Provided By
Baird & Warner








