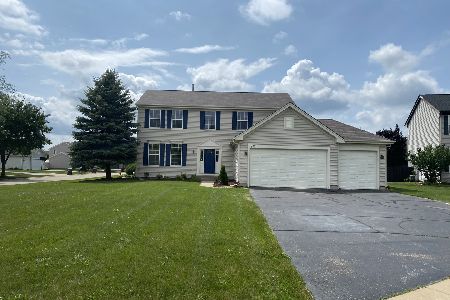210 Tralee Lane, Mchenry, Illinois 60050
$211,000
|
Sold
|
|
| Status: | Closed |
| Sqft: | 2,029 |
| Cost/Sqft: | $107 |
| Beds: | 4 |
| Baths: | 3 |
| Year Built: | 2005 |
| Property Taxes: | $6,584 |
| Days On Market: | 4018 |
| Lot Size: | 0,00 |
Description
Lovely Moore "B" model shines from top to bottom! The stainless eat-in kitchen is nicely equipped w/slider to patio and open yard. The family rm w/fireplace is spacious & perfect for all gatherings. Formal dining & living rooms are great for entertaining. Master BR w/MBA w/dbl sinks. BR's 2-4 are all nicely sized. Patio & open back yard! Bike/walking/exercise trails nearby for fun & recreation! You will love it!
Property Specifics
| Single Family | |
| — | |
| Colonial | |
| 2005 | |
| Full | |
| MOORE B | |
| No | |
| 0 |
| Mc Henry | |
| Legend Lakes | |
| 309 / Annual | |
| Insurance | |
| Public | |
| Public Sewer | |
| 08817851 | |
| 0932454014 |
Nearby Schools
| NAME: | DISTRICT: | DISTANCE: | |
|---|---|---|---|
|
High School
Mchenry High School-west Campus |
156 | Not in DB | |
Property History
| DATE: | EVENT: | PRICE: | SOURCE: |
|---|---|---|---|
| 20 Mar, 2015 | Sold | $211,000 | MRED MLS |
| 25 Jan, 2015 | Under contract | $217,900 | MRED MLS |
| 16 Jan, 2015 | Listed for sale | $217,900 | MRED MLS |
Room Specifics
Total Bedrooms: 4
Bedrooms Above Ground: 4
Bedrooms Below Ground: 0
Dimensions: —
Floor Type: Carpet
Dimensions: —
Floor Type: Carpet
Dimensions: —
Floor Type: Carpet
Full Bathrooms: 3
Bathroom Amenities: Double Sink
Bathroom in Basement: 0
Rooms: Eating Area
Basement Description: Unfinished,Bathroom Rough-In
Other Specifics
| 2 | |
| Concrete Perimeter | |
| Asphalt | |
| Patio, Porch | |
| Landscaped | |
| 82X140 | |
| Full,Unfinished | |
| Full | |
| First Floor Laundry | |
| Range, Microwave, Dishwasher, Refrigerator, Washer, Dryer, Disposal | |
| Not in DB | |
| Sidewalks, Street Lights, Street Paved | |
| — | |
| — | |
| — |
Tax History
| Year | Property Taxes |
|---|---|
| 2015 | $6,584 |
Contact Agent
Nearby Sold Comparables
Contact Agent
Listing Provided By
RE/MAX of Barrington





