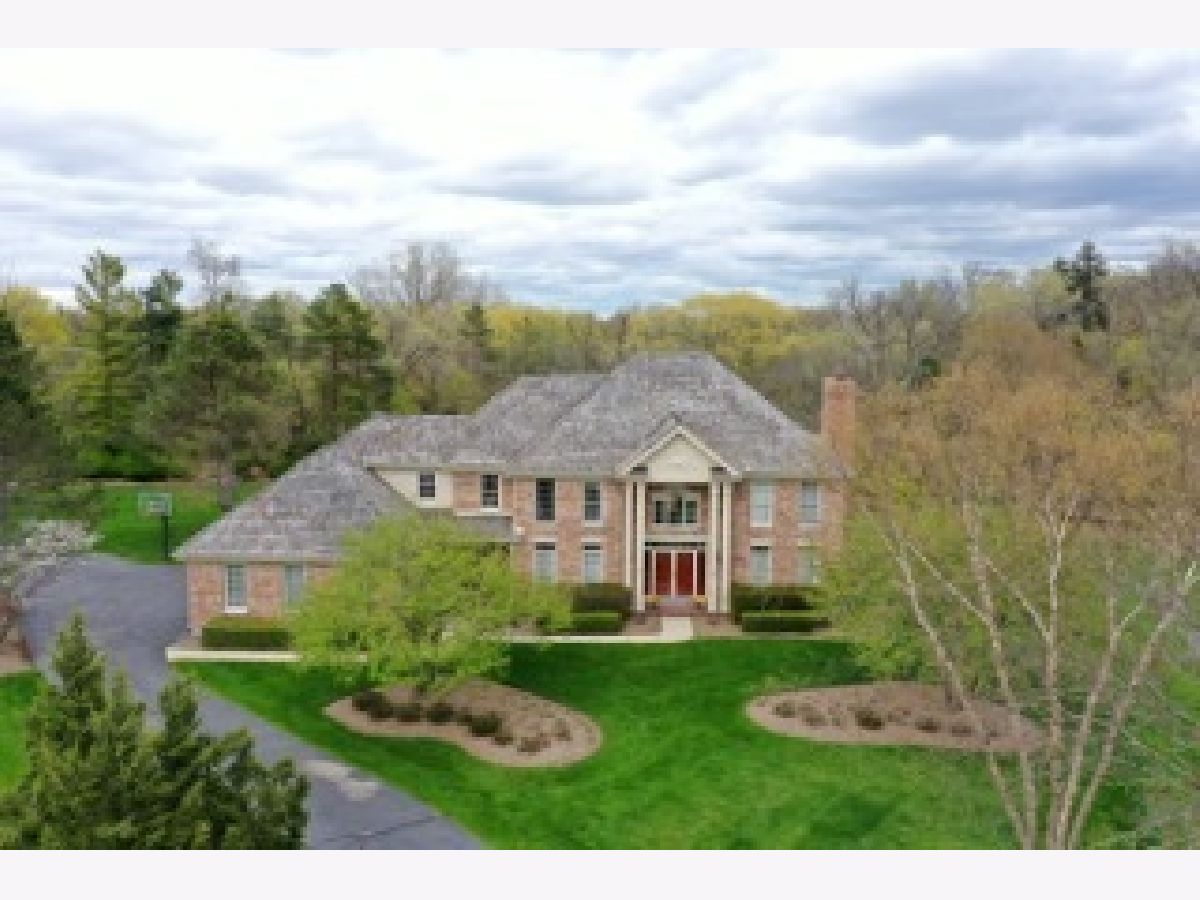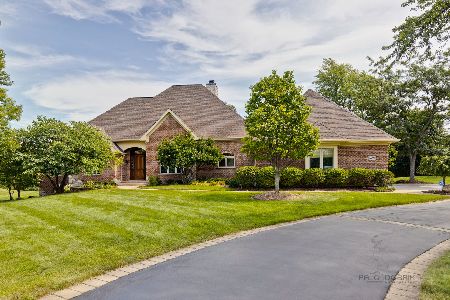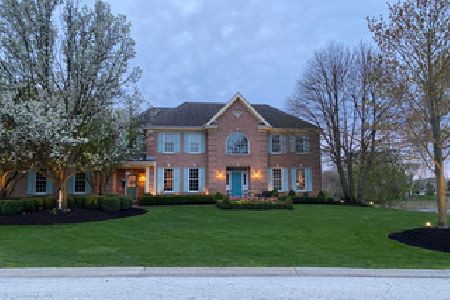210 Weatherstone Road, Barrington, Illinois 60010
$795,000
|
Sold
|
|
| Status: | Closed |
| Sqft: | 4,466 |
| Cost/Sqft: | $181 |
| Beds: | 4 |
| Baths: | 6 |
| Year Built: | 1992 |
| Property Taxes: | $15,463 |
| Days On Market: | 1751 |
| Lot Size: | 1,40 |
Description
Largest model with one of the largest lots in sought-after Fielding Place. This pristine 5 bedroom, 4 full bath plus 2 half bath, 3 fireplaces, all brick home boasts an open floor plan with an abundance of windows, sliders and tons of natural light. The welcoming foyer has 2-story ceilings, with an open staircase and walkway that leads into the family room. It features a divided staircase, with access from the foyer and kitchen to the second level and the first floor ceilings are 9 feet tall. The eat-in gourmet kitchen has beautiful cabinets, Viking & Bosch stainless appliances, granite counters, granite island and desk, breakfast bar, a large walk-in pantry, eating area, and is open to the sun room, with 3 sets of sliders accessing the beautifully landscaped deck, patio and backyard. The family room is outstanding, with soaring ceilings, walls of windows, hardwood floors and an exquisite 2 story brick fireplace. Large first floor office that is great for working at home has tray ceiling with 2 sets of windows for a gorgeous view of the backyard. Large living room with a fireplace has neutral carpet and walls with oversized doorways for that open feel. The formal dining room is situated off the kitchen and provides great entertaining opportunities. Finishing out the first floor is the laundry/mudroom with walk-in closet and access to the 3-car garage. The master suite is impressive, boasting its own fireplace, tray ceiling, two walk-in closets, and updated spa bath with travertine tile. Three additional bedrooms, including one with its own full bathroom, are located upstairs as well as a large bonus workout/office/playroom with 2 skylights. Lower level features a full, finished basement, with movie theater including a faux stage, projector, comfy theater seating and an amazing surround sound system for watching movies or the game with friends. The basement also includes a full kitchen, full bath, bedroom, children's playhouse and plenty of storage. Relax in the beautiful cedar screened-in porch overlooking the professionally landscaped backyard or have morning coffee on the patio or oversized deck. Barrington school district, park district and library, close to town and the train station. This home is move-in ready and a MUST SEE!!
Property Specifics
| Single Family | |
| — | |
| Georgian | |
| 1992 | |
| Full | |
| — | |
| No | |
| 1.4 |
| Cook | |
| Fielding Place | |
| 525 / Annual | |
| Other | |
| Private Well | |
| Septic-Private | |
| 11045915 | |
| 02051000310000 |
Nearby Schools
| NAME: | DISTRICT: | DISTANCE: | |
|---|---|---|---|
|
Grade School
Arnett C Lines Elementary School |
220 | — | |
|
Middle School
Barrington Middle School Prairie |
220 | Not in DB | |
|
High School
Barrington High School |
220 | Not in DB | |
Property History
| DATE: | EVENT: | PRICE: | SOURCE: |
|---|---|---|---|
| 17 Jun, 2021 | Sold | $795,000 | MRED MLS |
| 2 May, 2021 | Under contract | $809,000 | MRED MLS |
| 7 Apr, 2021 | Listed for sale | $809,000 | MRED MLS |

Room Specifics
Total Bedrooms: 5
Bedrooms Above Ground: 4
Bedrooms Below Ground: 1
Dimensions: —
Floor Type: Carpet
Dimensions: —
Floor Type: Carpet
Dimensions: —
Floor Type: Carpet
Dimensions: —
Floor Type: —
Full Bathrooms: 6
Bathroom Amenities: Whirlpool,Separate Shower,Double Sink,Soaking Tub
Bathroom in Basement: 1
Rooms: Recreation Room,Office,Foyer,Bonus Room,Screened Porch,Heated Sun Room,Bedroom 5
Basement Description: Finished,Crawl
Other Specifics
| 3 | |
| Concrete Perimeter | |
| — | |
| Deck, Brick Paver Patio | |
| Cul-De-Sac,Landscaped,Wooded | |
| 55X222X206X144X226 | |
| — | |
| Full | |
| Vaulted/Cathedral Ceilings, Skylight(s), Bar-Wet, In-Law Arrangement, First Floor Laundry | |
| Double Oven, Range, Microwave, Dishwasher, High End Refrigerator, Washer, Dryer, Disposal, Stainless Steel Appliance(s) | |
| Not in DB | |
| — | |
| — | |
| — | |
| Wood Burning, Gas Log, Gas Starter |
Tax History
| Year | Property Taxes |
|---|---|
| 2021 | $15,463 |
Contact Agent
Nearby Sold Comparables
Contact Agent
Listing Provided By
4 Sale Realty, Inc.






