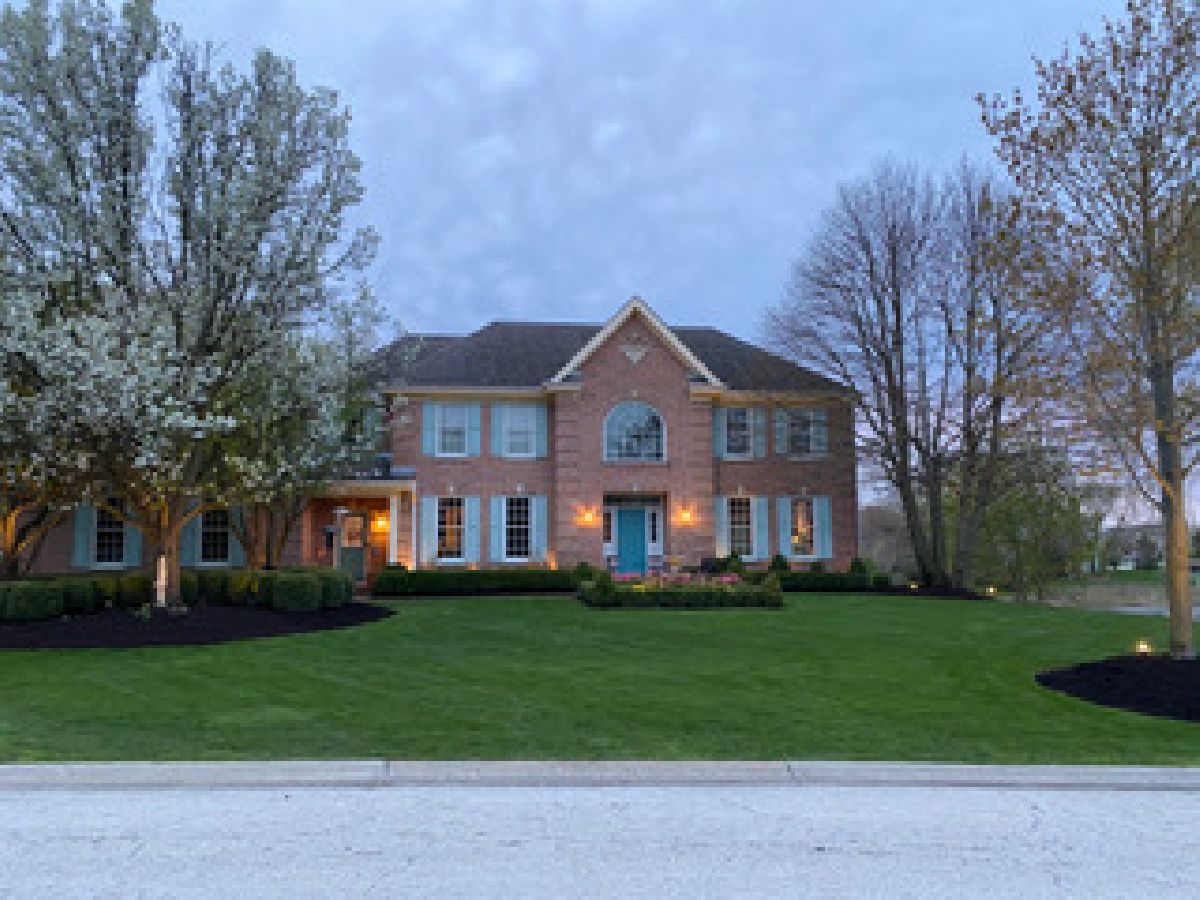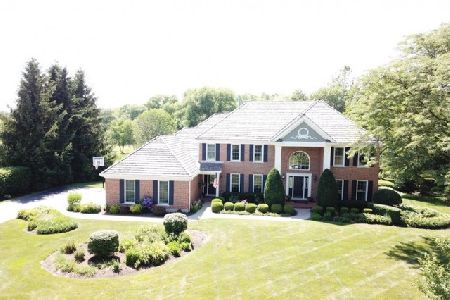225 Weatherstone Road, Barrington, Illinois 60010
$799,000
|
Sold
|
|
| Status: | Closed |
| Sqft: | 3,968 |
| Cost/Sqft: | $201 |
| Beds: | 5 |
| Baths: | 4 |
| Year Built: | 1992 |
| Property Taxes: | $14,293 |
| Days On Market: | 1756 |
| Lot Size: | 0,92 |
Description
Beautiful 5-bed, 3.5 bath, 3-car garage home in sought-after Barrington Fielding Place neighborhood. House situated on .92 acres, minutes from downtown Barrington, Metra train, Barrington schools, Deer Park Mall/restaurants. Two fireplaces, ADT security, hardwood floors throughout, 1 bedroom carpeted. Spacious gourmet kitchen 2 ovens, warming drawer, under-counter beverage ice and freezer drawers, long center island, Thermador, Sub-Zero, Miele appliances. Master bedroom suite, cathedral ceiling, sitting area, finished walk-in-closet, master bath. 1,700 sq ft finished lower level, carpet, fireplace, custom bar, full bath, large back-room ample storage. Sonos Home entertainment system, Apple TV's and TV's, pool table included. Entertain on spacious custom raised-brick patio, fireplace, illuminated with pergola. Beautifully landscaped lot, professional lights, in-ground sprinkler system. Heated 3-car garage, built-in cabinets for storage. 20x19 pergola. Great schools, wonderful neighborhood. Ready to welcome new family.
Property Specifics
| Single Family | |
| — | |
| — | |
| 1992 | |
| Full,English | |
| — | |
| No | |
| 0.92 |
| Cook | |
| Fielding Place | |
| 525 / Annual | |
| Other | |
| Private Well | |
| Septic-Private | |
| 11041021 | |
| 02051000210000 |
Nearby Schools
| NAME: | DISTRICT: | DISTANCE: | |
|---|---|---|---|
|
Grade School
Arnett C Lines Elementary School |
220 | — | |
|
Middle School
Barrington Middle School Prairie |
220 | Not in DB | |
|
High School
Barrington High School |
220 | Not in DB | |
Property History
| DATE: | EVENT: | PRICE: | SOURCE: |
|---|---|---|---|
| 19 May, 2021 | Sold | $799,000 | MRED MLS |
| 6 Apr, 2021 | Under contract | $799,000 | MRED MLS |
| 2 Apr, 2021 | Listed for sale | $799,000 | MRED MLS |

Room Specifics
Total Bedrooms: 5
Bedrooms Above Ground: 5
Bedrooms Below Ground: 0
Dimensions: —
Floor Type: Hardwood
Dimensions: —
Floor Type: Hardwood
Dimensions: —
Floor Type: Hardwood
Dimensions: —
Floor Type: —
Full Bathrooms: 4
Bathroom Amenities: Whirlpool,Separate Shower,Double Sink
Bathroom in Basement: 1
Rooms: Sitting Room,Bedroom 5,Recreation Room,Walk In Closet,Storage
Basement Description: Finished
Other Specifics
| 3 | |
| — | |
| — | |
| Brick Paver Patio | |
| — | |
| 40032 | |
| — | |
| Full | |
| Vaulted/Cathedral Ceilings, Bar-Wet, Hardwood Floors, First Floor Laundry | |
| Double Oven, Microwave, Dishwasher, High End Refrigerator, Bar Fridge, Washer, Dryer, Disposal, Gas Cooktop | |
| Not in DB | |
| — | |
| — | |
| — | |
| Gas Log |
Tax History
| Year | Property Taxes |
|---|---|
| 2021 | $14,293 |
Contact Agent
Nearby Sold Comparables
Contact Agent
Listing Provided By
4 Sale Realty, Inc.





