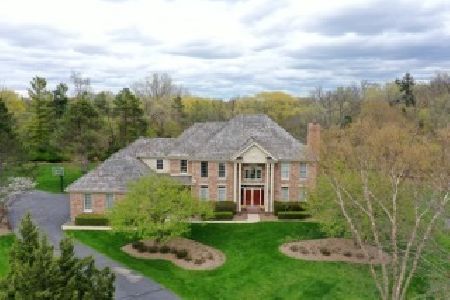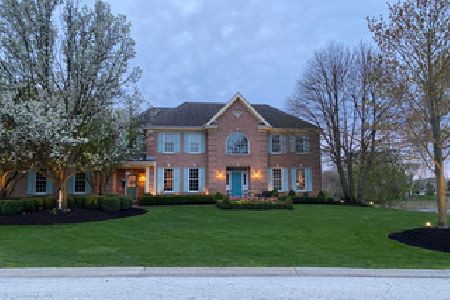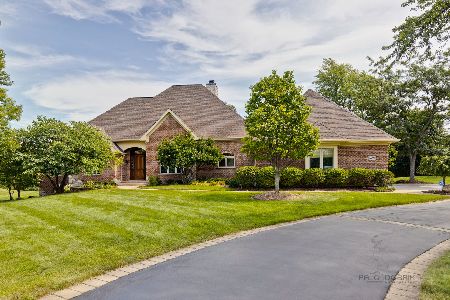220 Weatherstone Road, Barrington, Illinois 60010
$585,000
|
Sold
|
|
| Status: | Closed |
| Sqft: | 3,898 |
| Cost/Sqft: | $154 |
| Beds: | 5 |
| Baths: | 5 |
| Year Built: | 1992 |
| Property Taxes: | $15,285 |
| Days On Market: | 2859 |
| Lot Size: | 0,93 |
Description
Beautiful 2-story brick home in desirable Fielding Place of Barrington! This home boasts 5 bedrooms; 3.2 baths; a first floor office; two story foyer / family room plus 9 foot ceilings on the rest of the main floor. Spacious kitchen with granite counters and newer stainless steal appliances that opens to a year round sunroom with walls of floor to ceiling windows overlooking private back yard. Great location in a Cul-de-sac backing to a 17 acre wooded parcel owned by the same family for generations! Full unfinished lower level waiting for your ideas. 3 car attached side load garage! 2014 improvements include: new roof, carpeting, SS appliances, driveway, brick pavor walk, lighting/plumbing fixtures, granite counter, etc. Just freshly painted and staged. All this just 2 minutes from the Village amenities, Deer Park mall, highway, train, & schools!
Property Specifics
| Single Family | |
| — | |
| — | |
| 1992 | |
| Full | |
| — | |
| No | |
| 0.93 |
| Cook | |
| Fielding Place | |
| 525 / Annual | |
| Other | |
| Private Well | |
| Septic-Private | |
| 09895798 | |
| 02051000300000 |
Nearby Schools
| NAME: | DISTRICT: | DISTANCE: | |
|---|---|---|---|
|
Grade School
Arnett C Lines Elementary School |
220 | — | |
|
Middle School
Barrington Middle School Prairie |
220 | Not in DB | |
|
High School
Barrington High School |
220 | Not in DB | |
Property History
| DATE: | EVENT: | PRICE: | SOURCE: |
|---|---|---|---|
| 1 Nov, 2018 | Sold | $585,000 | MRED MLS |
| 3 Oct, 2018 | Under contract | $598,999 | MRED MLS |
| — | Last price change | $649,900 | MRED MLS |
| 26 Mar, 2018 | Listed for sale | $715,000 | MRED MLS |
Room Specifics
Total Bedrooms: 5
Bedrooms Above Ground: 5
Bedrooms Below Ground: 0
Dimensions: —
Floor Type: Carpet
Dimensions: —
Floor Type: Carpet
Dimensions: —
Floor Type: Carpet
Dimensions: —
Floor Type: —
Full Bathrooms: 5
Bathroom Amenities: Separate Shower,Double Sink
Bathroom in Basement: 0
Rooms: Bedroom 5,Eating Area,Office,Foyer,Sun Room
Basement Description: Unfinished
Other Specifics
| 3 | |
| Concrete Perimeter | |
| Asphalt | |
| Deck | |
| Cul-De-Sac,Landscaped,Wooded | |
| 123 X 227 X 215 X 241 X 70 | |
| — | |
| Full | |
| Vaulted/Cathedral Ceilings, Hardwood Floors, First Floor Laundry | |
| Range, Microwave, Dishwasher, Refrigerator, Freezer, Washer, Dryer, Built-In Oven | |
| Not in DB | |
| Street Lights, Street Paved | |
| — | |
| — | |
| — |
Tax History
| Year | Property Taxes |
|---|---|
| 2018 | $15,285 |
Contact Agent
Nearby Sold Comparables
Contact Agent
Listing Provided By
@properties







