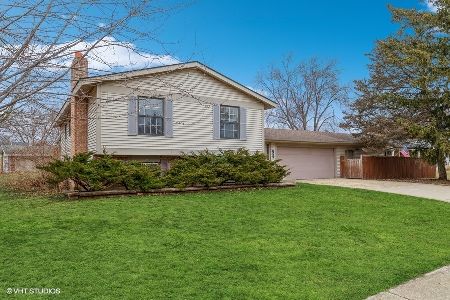210 Wellington Drive, Crystal Lake, Illinois 60014
$208,000
|
Sold
|
|
| Status: | Closed |
| Sqft: | 1,520 |
| Cost/Sqft: | $138 |
| Beds: | 3 |
| Baths: | 2 |
| Year Built: | 1968 |
| Property Taxes: | $5,189 |
| Days On Market: | 2706 |
| Lot Size: | 0,26 |
Description
Bring Your Offers. Seller received offer letter and start date for his new opportunity out of state. You will automatically be drawn in with this home's curb appeal, freshly painted front door and shutters. Enjoy the Farmhouse Feel in your Open Concept Kitchen and Living Room, Brand New Stainless Steel Appliances, Farmhouse Sink, Coffee Bar and Island. Both Bathrooms have been updated, floors have been refinished or replaced and shiplap has been hung with care. And the Cherry on Top is your Large Fenced in backyard with Shed and patio. Motor just replaced in AC unit, works like brand new! Steps away from Coventry Elementary school and conveniently located close to trains, beaches, shopping and dining.
Property Specifics
| Single Family | |
| — | |
| Tri-Level | |
| 1968 | |
| Partial | |
| — | |
| No | |
| 0.26 |
| Mc Henry | |
| Coventry | |
| 0 / Not Applicable | |
| None | |
| Public | |
| Public Sewer | |
| 10060517 | |
| 1908326025 |
Nearby Schools
| NAME: | DISTRICT: | DISTANCE: | |
|---|---|---|---|
|
Grade School
Coventry Elementary School |
47 | — | |
|
Middle School
Hannah Beardsley Middle School |
47 | Not in DB | |
|
High School
Crystal Lake South High School |
155 | Not in DB | |
Property History
| DATE: | EVENT: | PRICE: | SOURCE: |
|---|---|---|---|
| 9 Oct, 2018 | Sold | $208,000 | MRED MLS |
| 29 Aug, 2018 | Under contract | $210,000 | MRED MLS |
| 23 Aug, 2018 | Listed for sale | $210,000 | MRED MLS |
| 2 Sep, 2022 | Sold | $265,000 | MRED MLS |
| 13 Jul, 2022 | Under contract | $269,900 | MRED MLS |
| 7 Jul, 2022 | Listed for sale | $269,900 | MRED MLS |
Room Specifics
Total Bedrooms: 3
Bedrooms Above Ground: 3
Bedrooms Below Ground: 0
Dimensions: —
Floor Type: —
Dimensions: —
Floor Type: —
Full Bathrooms: 2
Bathroom Amenities: —
Bathroom in Basement: 1
Rooms: No additional rooms
Basement Description: Finished,Crawl
Other Specifics
| 1 | |
| Concrete Perimeter | |
| Concrete | |
| Patio | |
| Fenced Yard | |
| 75X141X87X141 | |
| Full | |
| None | |
| Hardwood Floors, Wood Laminate Floors | |
| Range, Dishwasher, Refrigerator, Washer, Dryer | |
| Not in DB | |
| Sidewalks, Street Lights, Street Paved | |
| — | |
| — | |
| — |
Tax History
| Year | Property Taxes |
|---|---|
| 2018 | $5,189 |
| 2022 | $4,941 |
Contact Agent
Nearby Similar Homes
Nearby Sold Comparables
Contact Agent
Listing Provided By
Coldwell Banker Residential








