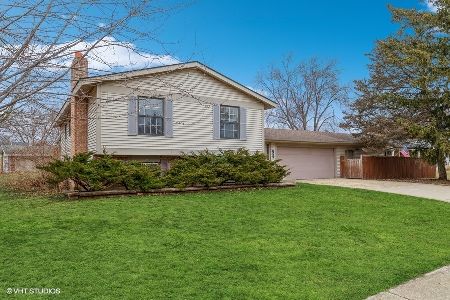210 Wellington Drive, Crystal Lake, Illinois 60014
$265,000
|
Sold
|
|
| Status: | Closed |
| Sqft: | 1,520 |
| Cost/Sqft: | $178 |
| Beds: | 3 |
| Baths: | 2 |
| Year Built: | 1968 |
| Property Taxes: | $4,941 |
| Days On Market: | 1293 |
| Lot Size: | 0,00 |
Description
Welcome to your updated home in a popular Coventry subdivision of Crystal Lake! As soon as you enter, the sun filled living room is a perfect receiving area with new hardwood floors and fresh paint. It opens up effortlessly into the open eat-in farmhouse style kitchen with stainless steel appliances, exposed shelving, farmhouse sink, subway tile backsplash, updated island and butcher block tops, with updated light fixtures. The lower level is an oversized family room with plenty of light, a full bathroom and a bonus room perfect for an office, library, which also has access to the washer, dryer and mechanicals. The upper level also features new hardwood floors in all 3 rooms which are all big enough to fit any size bed you prefer! Don't forget about the updated bathroom on the upper level as well! The backyard is a large space perfect for entertaining and has a shed and concrete patio to enjoy! Walking distance to school, parks, minutes to shopping, dining, downtown Crystal Lake, Metra for commuters....don't pass this one up!
Property Specifics
| Single Family | |
| — | |
| — | |
| 1968 | |
| — | |
| — | |
| No | |
| — |
| Mc Henry | |
| Coventry | |
| 0 / Not Applicable | |
| — | |
| — | |
| — | |
| 11456963 | |
| 1908326025 |
Nearby Schools
| NAME: | DISTRICT: | DISTANCE: | |
|---|---|---|---|
|
Grade School
Coventry Elementary School |
47 | — | |
|
Middle School
Hannah Beardsley Middle School |
47 | Not in DB | |
|
High School
Crystal Lake South High School |
155 | Not in DB | |
Property History
| DATE: | EVENT: | PRICE: | SOURCE: |
|---|---|---|---|
| 9 Oct, 2018 | Sold | $208,000 | MRED MLS |
| 29 Aug, 2018 | Under contract | $210,000 | MRED MLS |
| 23 Aug, 2018 | Listed for sale | $210,000 | MRED MLS |
| 2 Sep, 2022 | Sold | $265,000 | MRED MLS |
| 13 Jul, 2022 | Under contract | $269,900 | MRED MLS |
| 7 Jul, 2022 | Listed for sale | $269,900 | MRED MLS |


































Room Specifics
Total Bedrooms: 3
Bedrooms Above Ground: 3
Bedrooms Below Ground: 0
Dimensions: —
Floor Type: —
Dimensions: —
Floor Type: —
Full Bathrooms: 2
Bathroom Amenities: —
Bathroom in Basement: 1
Rooms: —
Basement Description: Finished
Other Specifics
| 1 | |
| — | |
| Asphalt | |
| — | |
| — | |
| 11792 | |
| Unfinished | |
| — | |
| — | |
| — | |
| Not in DB | |
| — | |
| — | |
| — | |
| — |
Tax History
| Year | Property Taxes |
|---|---|
| 2018 | $5,189 |
| 2022 | $4,941 |
Contact Agent
Nearby Similar Homes
Nearby Sold Comparables
Contact Agent
Listing Provided By
Redfin Corporation







