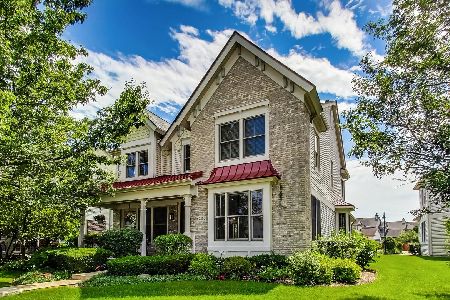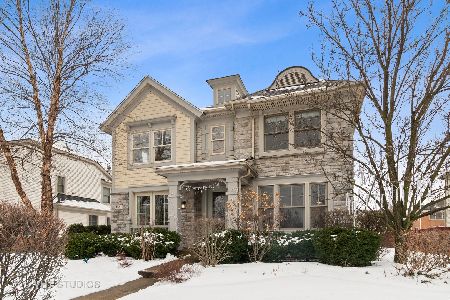2100 Thistle Road, Glenview, Illinois 60026
$865,000
|
Sold
|
|
| Status: | Closed |
| Sqft: | 3,354 |
| Cost/Sqft: | $261 |
| Beds: | 4 |
| Baths: | 4 |
| Year Built: | 2001 |
| Property Taxes: | $17,471 |
| Days On Market: | 2544 |
| Lot Size: | 0,23 |
Description
Welcome to your new home! Wonderful updated home with a spectacular yard in The Glen! Updated newer kitchen with a natural stone huge center island & counter tops, all newer top grade stainless steel appliances open to a great family room with eating area & sliders to brick paver patio. Beautiful professionally landscaped fully fenced yard is one of the largest in The Glen. The main floor office opens with French doors to the kitchen makes a perfect play/homework room. Huge master suite features an incredible updated bathroom & a large walk-in closet. Second floors includes 4 bedrooms, a laundry room & a cozy loft. The full finished basement features a very large 28 X 23 recreation room, the 5th bedroom, newer full bath, workout room & ample storage. Recent improvements include newer kitchen 2017, re finished & newly added hardwood floors, interior & exterior professionally painted & new quality window treatments. Unbeatable Glen location has it all. Available immediately a must see!
Property Specifics
| Single Family | |
| — | |
| Colonial | |
| 2001 | |
| Full | |
| — | |
| No | |
| 0.23 |
| Cook | |
| The Glen | |
| 38 / Monthly | |
| Other | |
| Lake Michigan | |
| Public Sewer | |
| 10260526 | |
| 04274200220000 |
Nearby Schools
| NAME: | DISTRICT: | DISTANCE: | |
|---|---|---|---|
|
Grade School
Westbrook Elementary School |
34 | — | |
|
Middle School
Attea Middle School |
34 | Not in DB | |
|
High School
Glenbrook South High School |
225 | Not in DB | |
Property History
| DATE: | EVENT: | PRICE: | SOURCE: |
|---|---|---|---|
| 1 Apr, 2019 | Sold | $865,000 | MRED MLS |
| 19 Feb, 2019 | Under contract | $874,000 | MRED MLS |
| — | Last price change | $898,900 | MRED MLS |
| 31 Jan, 2019 | Listed for sale | $898,900 | MRED MLS |
Room Specifics
Total Bedrooms: 5
Bedrooms Above Ground: 4
Bedrooms Below Ground: 1
Dimensions: —
Floor Type: Carpet
Dimensions: —
Floor Type: Carpet
Dimensions: —
Floor Type: Carpet
Dimensions: —
Floor Type: —
Full Bathrooms: 4
Bathroom Amenities: Whirlpool,Separate Shower,Double Sink,Soaking Tub
Bathroom in Basement: 1
Rooms: Bedroom 5,Mud Room,Office,Recreation Room,Storage,Walk In Closet,Workshop
Basement Description: Finished
Other Specifics
| 2 | |
| Concrete Perimeter | |
| Asphalt | |
| Brick Paver Patio | |
| Corner Lot,Fenced Yard,Landscaped | |
| 131 X 74 X 131 X 73 | |
| — | |
| Full | |
| Vaulted/Cathedral Ceilings, Hardwood Floors, In-Law Arrangement, Second Floor Laundry | |
| Microwave, Dishwasher, Refrigerator, Washer, Dryer, Stainless Steel Appliance(s) | |
| Not in DB | |
| Sidewalks, Street Lights, Street Paved | |
| — | |
| — | |
| Wood Burning, Gas Starter |
Tax History
| Year | Property Taxes |
|---|---|
| 2019 | $17,471 |
Contact Agent
Nearby Sold Comparables
Contact Agent
Listing Provided By
@properties






