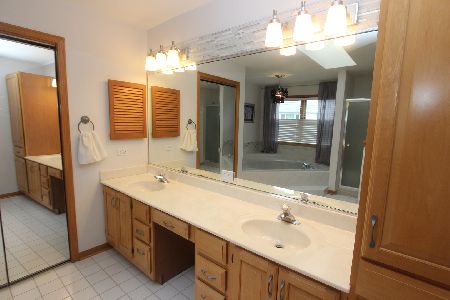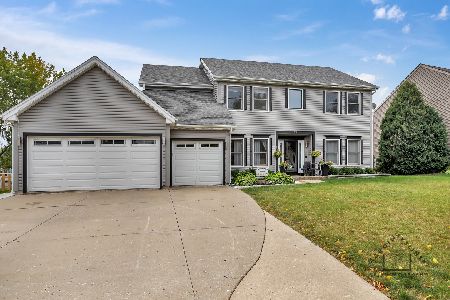2101 Burnham Court, Algonquin, Illinois 60102
$353,500
|
Sold
|
|
| Status: | Closed |
| Sqft: | 3,080 |
| Cost/Sqft: | $122 |
| Beds: | 4 |
| Baths: | 4 |
| Year Built: | 1993 |
| Property Taxes: | $10,219 |
| Days On Market: | 5231 |
| Lot Size: | 0,00 |
Description
A RANCH LOVER'S DREAM HOME - CUSTOM BLT TO PERFECTION ON THE PERFECT 3/4 ACRE LOT BACKING TO WETLANDS-VERY OPEN GREAT RM FLR PLAN W/CATHEDRAL CLGS-HUGE GOURMET KTCHN W/GRANITE/SS APPL-OPEN TO LIVING /DINING RM W/MULTI-SIDED FRPL-HANDICAPPED ACCESSABLE W/4' WIDE HALLWYS & 3' DRWAYS-ALL BDRMS ON MAIN LEVEL-FNSHD BSMT W/REC RM/BTH/STORAGE GALORE-DECK TO ENJOY THE PRIVATE BACK YARD-FURNACE,ROOF,AC, HWH,NEW IN LAST 10 YRS
Property Specifics
| Single Family | |
| — | |
| Ranch | |
| 1993 | |
| Partial | |
| CUSTOM | |
| No | |
| 0 |
| Mc Henry | |
| Tunbridge | |
| 0 / Not Applicable | |
| None | |
| Public | |
| Public Sewer | |
| 07913046 | |
| 1932377010 |
Nearby Schools
| NAME: | DISTRICT: | DISTANCE: | |
|---|---|---|---|
|
Grade School
Westfield Community School |
300 | — | |
|
Middle School
Westfield Community School |
300 | Not in DB | |
|
High School
H D Jacobs High School |
300 | Not in DB | |
Property History
| DATE: | EVENT: | PRICE: | SOURCE: |
|---|---|---|---|
| 15 Dec, 2011 | Sold | $353,500 | MRED MLS |
| 31 Oct, 2011 | Under contract | $374,900 | MRED MLS |
| 27 Sep, 2011 | Listed for sale | $374,900 | MRED MLS |
Room Specifics
Total Bedrooms: 4
Bedrooms Above Ground: 4
Bedrooms Below Ground: 0
Dimensions: —
Floor Type: Carpet
Dimensions: —
Floor Type: Carpet
Dimensions: —
Floor Type: Carpet
Full Bathrooms: 4
Bathroom Amenities: Whirlpool,Separate Shower,Double Sink
Bathroom in Basement: 1
Rooms: Den,Foyer,Recreation Room,Sun Room
Basement Description: Finished
Other Specifics
| 3 | |
| Concrete Perimeter | |
| Concrete | |
| Deck, Storms/Screens | |
| Cul-De-Sac,Wetlands adjacent,Landscaped | |
| 197 X 72 X 166 X 248 X 55 | |
| Pull Down Stair | |
| Full | |
| Vaulted/Cathedral Ceilings, Bar-Wet, Wood Laminate Floors, First Floor Bedroom, In-Law Arrangement, First Floor Laundry | |
| Range, Microwave, Dishwasher, Refrigerator, Washer, Dryer, Disposal, Trash Compactor, Stainless Steel Appliance(s) | |
| Not in DB | |
| Sidewalks, Street Lights, Street Paved | |
| — | |
| — | |
| Double Sided, Gas Log, Gas Starter |
Tax History
| Year | Property Taxes |
|---|---|
| 2011 | $10,219 |
Contact Agent
Nearby Similar Homes
Nearby Sold Comparables
Contact Agent
Listing Provided By
RE/MAX Unlimited Northwest









