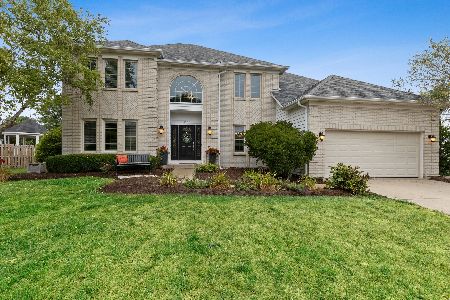2121 Burnham Court, Algonquin, Illinois 60102
$387,100
|
Sold
|
|
| Status: | Closed |
| Sqft: | 3,121 |
| Cost/Sqft: | $128 |
| Beds: | 5 |
| Baths: | 3 |
| Year Built: | 1993 |
| Property Taxes: | $10,425 |
| Days On Market: | 1703 |
| Lot Size: | 0,33 |
Description
BEAUTIFUL, SPACIOUS FAMILY HOME LOCATED IN A QUIET CUL-DE-SAC IN THE TUNBRIDGE NEIGHBORHOOD OF ALGONQUIN! As you approach, you'll notice the gorgeous brick front and three car garage this home has to offer. With over 3100 sqf, this home provides space for the entire family with its five bedrooms, including a private main level bedroom with a full bath. It's perfect for an in-law arrangement or it would make a great home office too! When you enter this home you'll find a spacious two story foyer with beautiful hardwood floors, oak staircase and chandelier. You'll appreciate the formal living room with arched windows and crown molding details. Serve meals where you're sure to make memories in the separate dining room large enough to seat twelve! The open gourmet kitchen is perfect for entertaining and hosting gatherings and holidays. You'll be spoiled with 42 inch maple cabinetry with over and under lighting, some stainless steel appliances and an abundance of counter space for food prep or buffet style serving. Manage the household from the centrally located built in desk and enjoy everyday meals with family and friends in the large eating area or at the breakfast bar. The kitchen flows seamlessly into the family room with a floor to ceiling brick gas fireplace-the perfect place to curl up on cooler nights. With a mudroom/ first floor laundry area off the garage, no more worrying about the family tracking dirt into the house. Upstairs you will find four more bedrooms including the spacious master suite with a large walk in closet and a private bath with a second closet, dual sinks, jacuzzi tub, separate shower and skylight to bring in the natural light. The hall bath offers a separation between the shower and toilet area from the double bowl vanity, making it easier to prepare for the day on those busy mornings. The unfinished basement awaits your creative finishing ideas to fit your lifestyle. Perhaps you would like to design the perfect recreation room, exercise room, home theater room or maybe additional bedrooms. Overall the home is well constructed with 2x6 walls and additional insulation helping the heating and cooling systems run efficiently. Close to shopping, the Golf Club of Illinois and restaurants. What a great place to call home!
Property Specifics
| Single Family | |
| — | |
| — | |
| 1993 | |
| Full | |
| JAMESTOWN | |
| No | |
| 0.33 |
| Mc Henry | |
| Tunbridge | |
| — / Not Applicable | |
| None | |
| Public | |
| Public Sewer | |
| 11102419 | |
| 1932377011 |
Nearby Schools
| NAME: | DISTRICT: | DISTANCE: | |
|---|---|---|---|
|
Grade School
Neubert Elementary School |
300 | — | |
|
Middle School
Westfield Community School |
300 | Not in DB | |
|
High School
H D Jacobs High School |
300 | Not in DB | |
Property History
| DATE: | EVENT: | PRICE: | SOURCE: |
|---|---|---|---|
| 10 Sep, 2021 | Sold | $387,100 | MRED MLS |
| 12 Aug, 2021 | Under contract | $400,000 | MRED MLS |
| — | Last price change | $409,000 | MRED MLS |
| 26 May, 2021 | Listed for sale | $425,000 | MRED MLS |
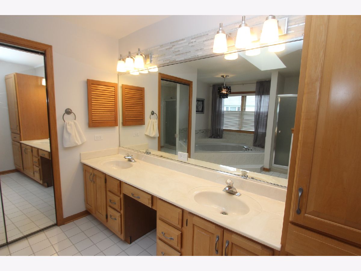
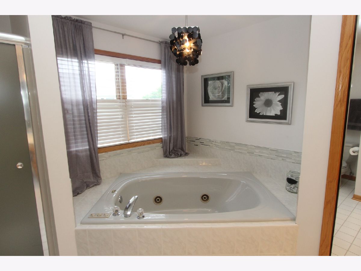
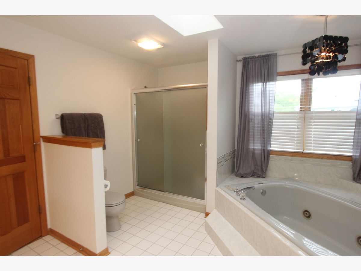
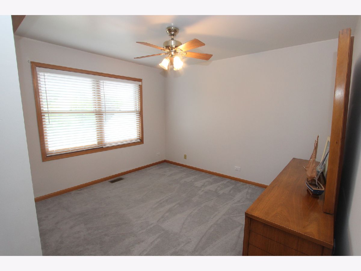
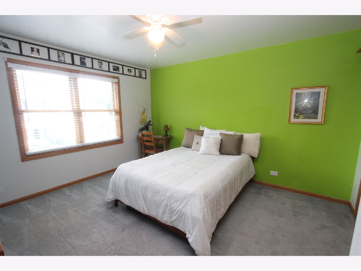
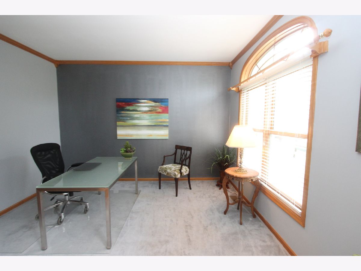
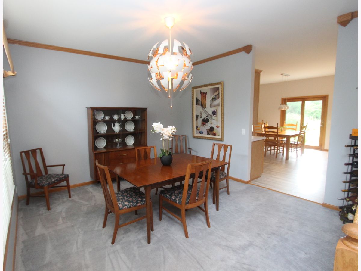
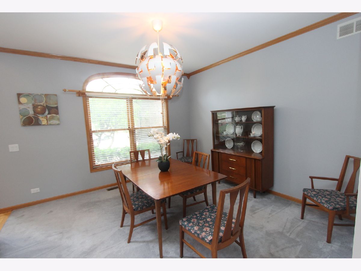
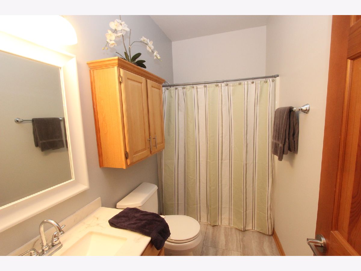
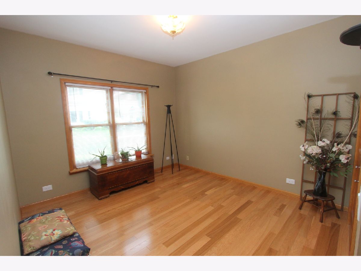
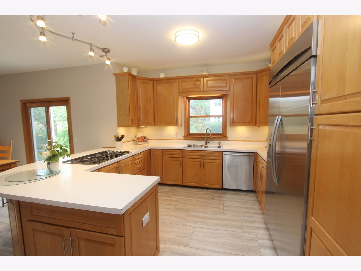
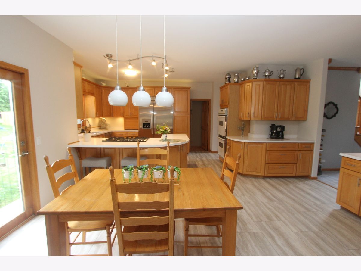
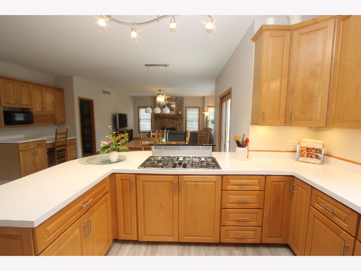
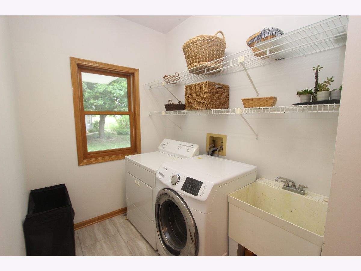
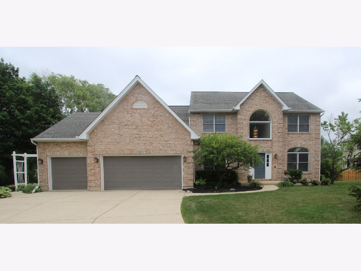
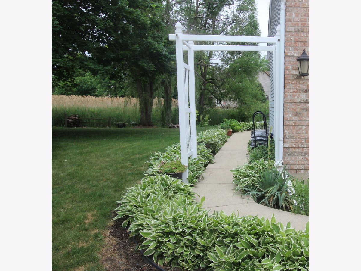
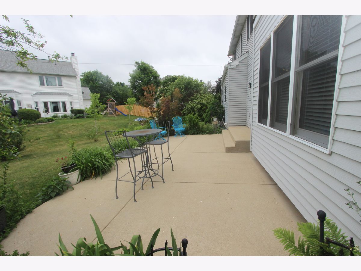
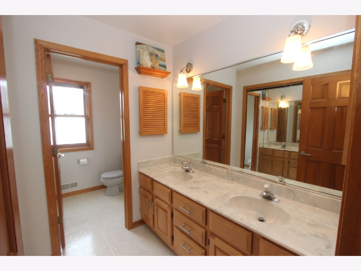
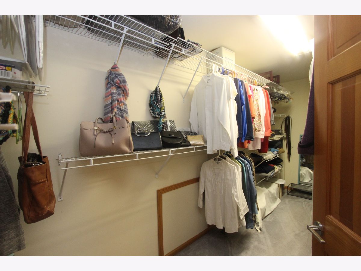
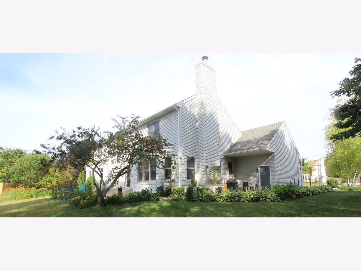
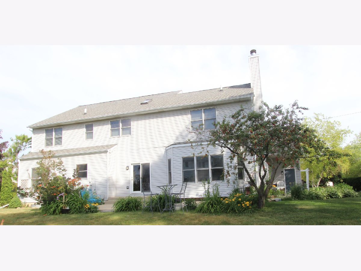
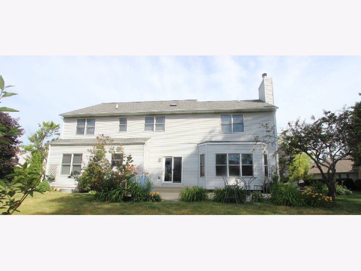
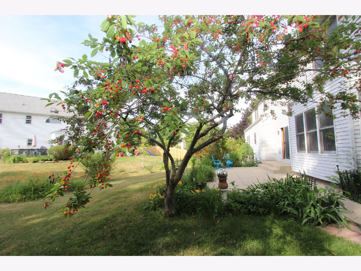
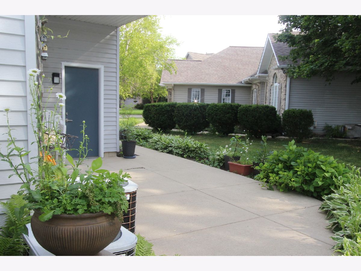
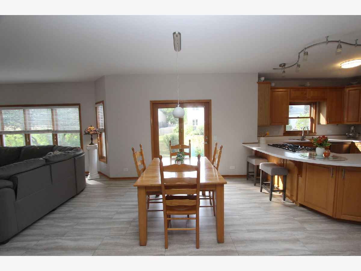
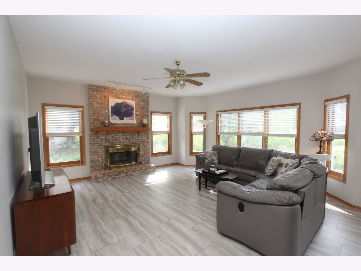
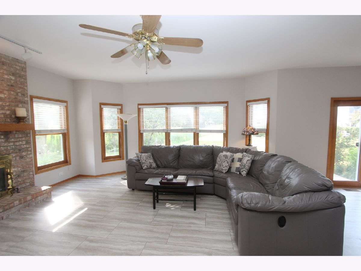
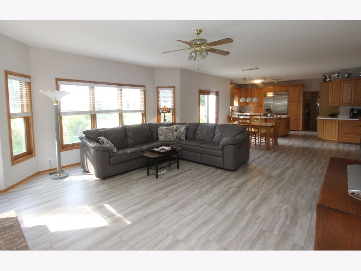
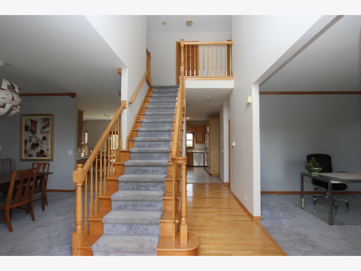
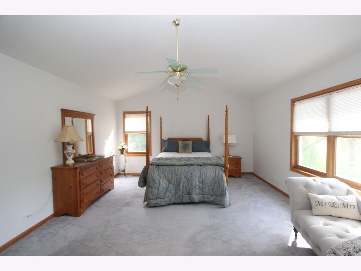
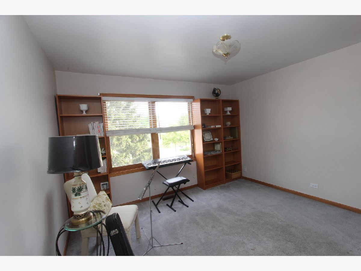
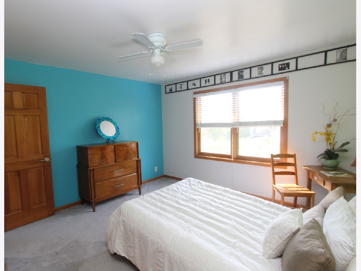
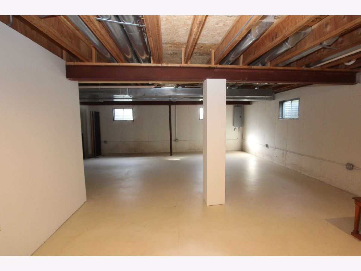
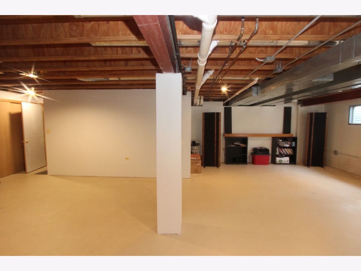
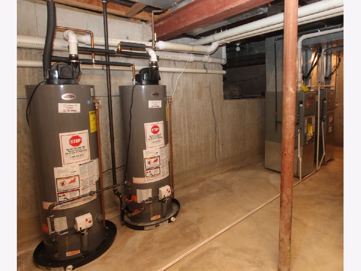
Room Specifics
Total Bedrooms: 5
Bedrooms Above Ground: 5
Bedrooms Below Ground: 0
Dimensions: —
Floor Type: Carpet
Dimensions: —
Floor Type: Carpet
Dimensions: —
Floor Type: Carpet
Dimensions: —
Floor Type: —
Full Bathrooms: 3
Bathroom Amenities: Double Sink
Bathroom in Basement: 0
Rooms: Bedroom 5,Eating Area,Foyer
Basement Description: Unfinished,Bathroom Rough-In
Other Specifics
| 3 | |
| Concrete Perimeter | |
| Concrete | |
| Patio, Dog Run, Storms/Screens | |
| Cul-De-Sac,Wetlands adjacent | |
| 42X197X170X130 | |
| — | |
| Full | |
| Vaulted/Cathedral Ceilings, Skylight(s), Hardwood Floors, Wood Laminate Floors, First Floor Bedroom, In-Law Arrangement, First Floor Laundry, First Floor Full Bath, Walk-In Closet(s), Open Floorplan | |
| Double Oven, Microwave, Dishwasher, Refrigerator, Washer, Dryer, Disposal, Cooktop, Water Softener Owned | |
| Not in DB | |
| Park, Curbs, Sidewalks, Street Lights, Street Paved | |
| — | |
| — | |
| Attached Fireplace Doors/Screen, Gas Log, Gas Starter |
Tax History
| Year | Property Taxes |
|---|---|
| 2021 | $10,425 |
Contact Agent
Nearby Similar Homes
Nearby Sold Comparables
Contact Agent
Listing Provided By
Keller Williams Success Realty






