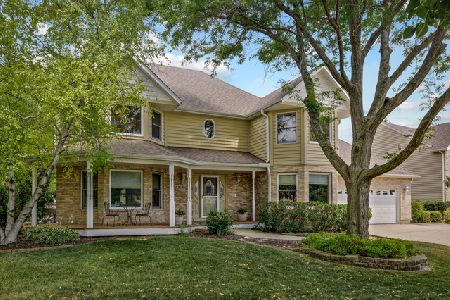2071 Carlisle Street, Algonquin, Illinois 60102
$430,000
|
Sold
|
|
| Status: | Closed |
| Sqft: | 3,087 |
| Cost/Sqft: | $146 |
| Beds: | 4 |
| Baths: | 3 |
| Year Built: | 1994 |
| Property Taxes: | $10,361 |
| Days On Market: | 1536 |
| Lot Size: | 0,26 |
Description
This meticulously maintained and updated 4 bed and 4 bath home is situated on a private lot in the one of the best Algonquin subdivision. A large foyer and gleaming hardwood floors greet you as you enter this inviting home. Updated eat-in kitchen with beautiful counter tops, fresh cabinets, great lighting, and newer stainless-steel appliances lead you into the bright family room with wood burning fireplace and vaulted ceilings. Additionally on first floor you will find gorgeous dining room, library, and office/ guest room Take a break and relax in your 3-season room with sliding doors leading to your private backyard that backs up to very enjoyable area. Enjoy nature on your brick paver patio, or entertain friends in this perfect backyard oasis with pool(sell separately). The second floor has 4 great size bedrooms. Master suite features large walk-in closet sizeable en-suite with dual vanities, separate shower, and jetted tub. Finished basement is perfect for entertaining with plenty of space for a 3rd living area, workout area, or gaming table. Basement features 4th bathroom, as well as plenty of space for storage. All of this and it's located in a great community, walking trails, and close to I-90! Come fall in love today!
Property Specifics
| Single Family | |
| — | |
| Contemporary | |
| 1994 | |
| Full | |
| — | |
| No | |
| 0.26 |
| Mc Henry | |
| Tunbridge | |
| 0 / Not Applicable | |
| None | |
| Public | |
| Public Sewer | |
| 11265585 | |
| 1932377004 |
Nearby Schools
| NAME: | DISTRICT: | DISTANCE: | |
|---|---|---|---|
|
Grade School
Neubert Elementary School |
300 | — | |
|
Middle School
Westfield Community School |
300 | Not in DB | |
|
High School
H D Jacobs High School |
300 | Not in DB | |
Property History
| DATE: | EVENT: | PRICE: | SOURCE: |
|---|---|---|---|
| 31 May, 2012 | Sold | $249,000 | MRED MLS |
| 25 May, 2012 | Under contract | $249,900 | MRED MLS |
| — | Last price change | $259,900 | MRED MLS |
| 20 Nov, 2011 | Listed for sale | $259,900 | MRED MLS |
| 6 Jan, 2022 | Sold | $430,000 | MRED MLS |
| 15 Nov, 2021 | Under contract | $449,900 | MRED MLS |
| 8 Nov, 2021 | Listed for sale | $449,900 | MRED MLS |
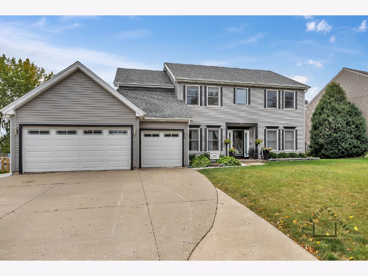
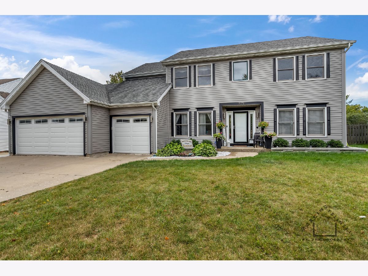
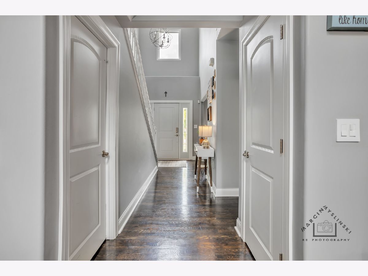
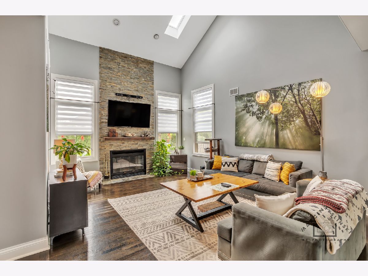
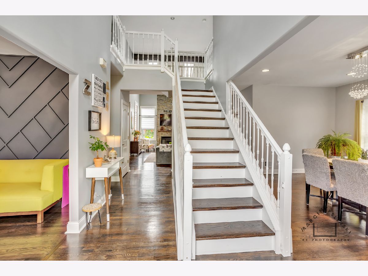
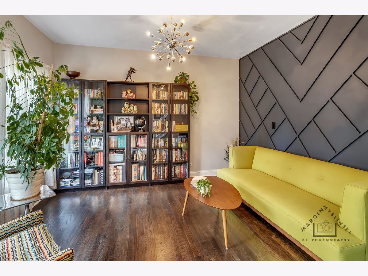
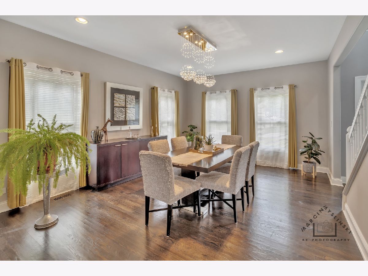
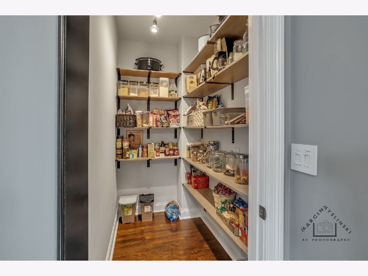
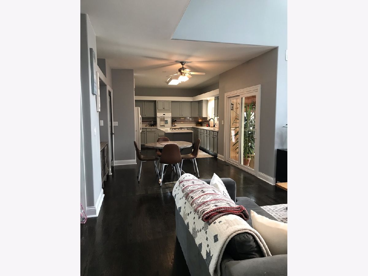

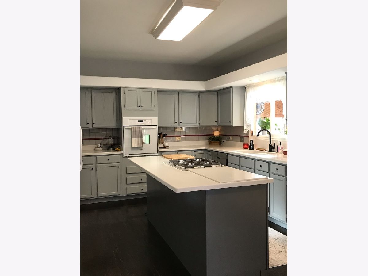
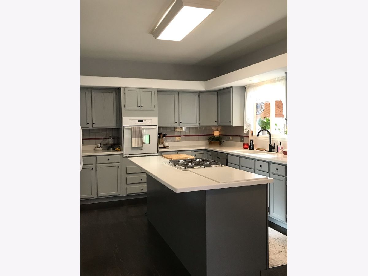
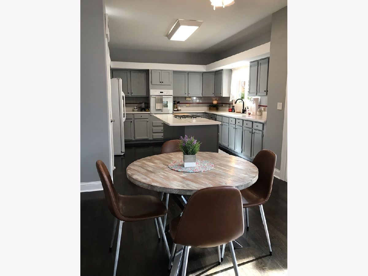
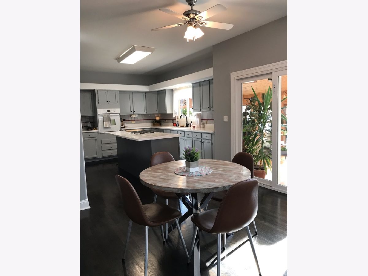
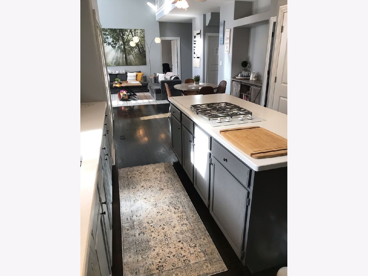
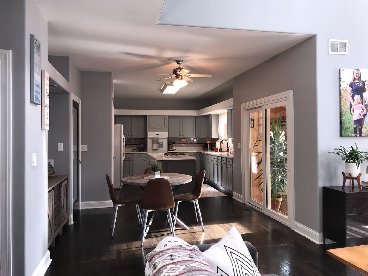

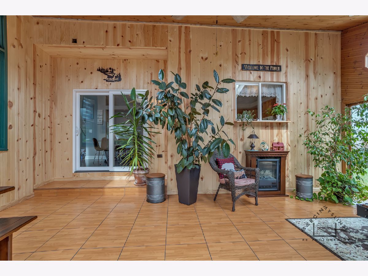
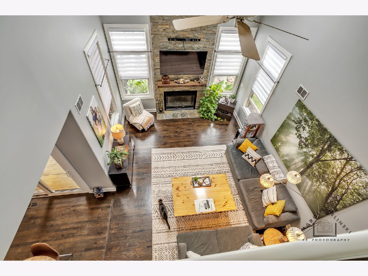
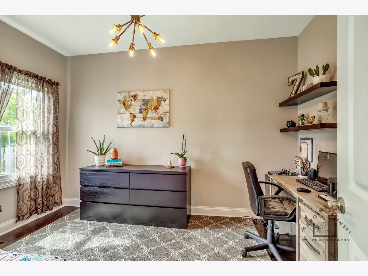
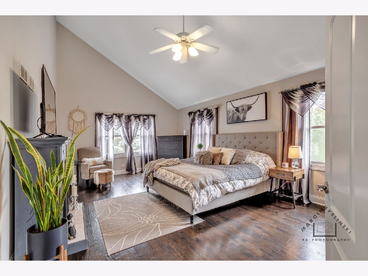
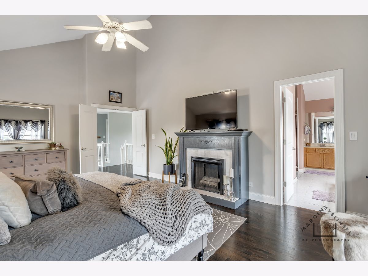

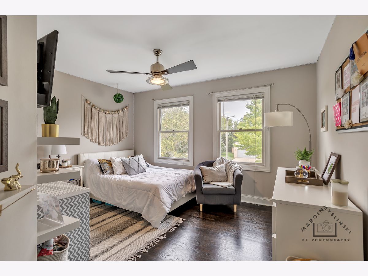
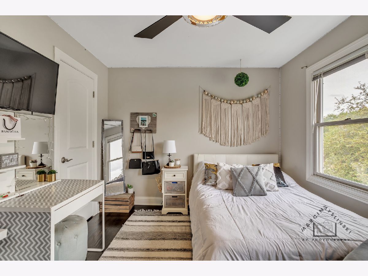
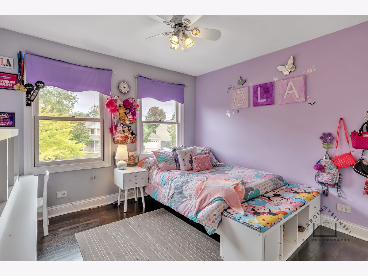
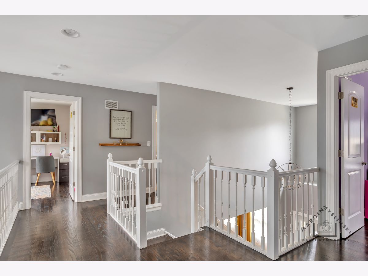
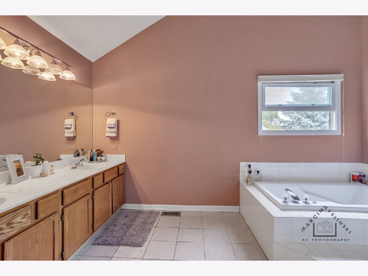
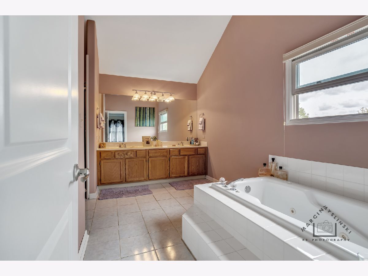
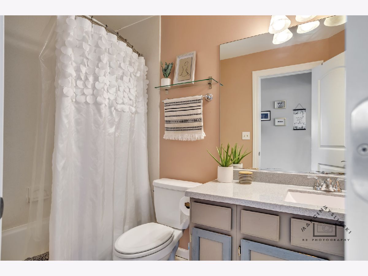

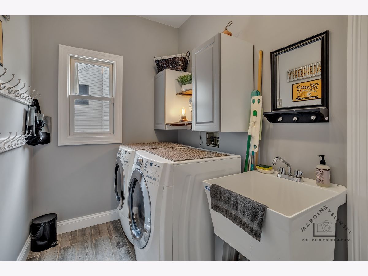
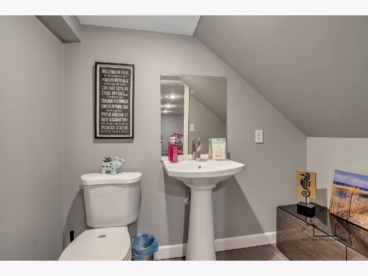
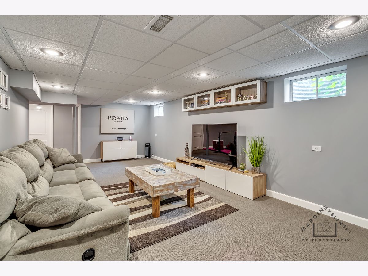
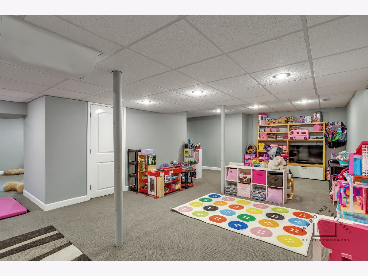
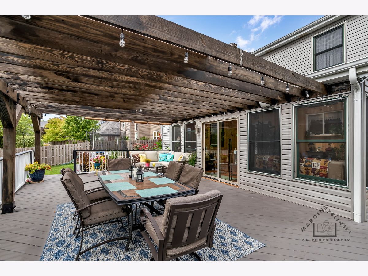
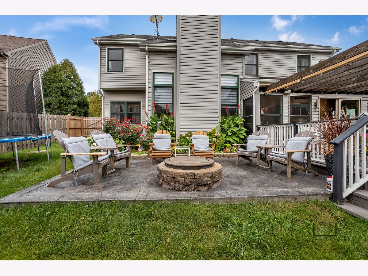
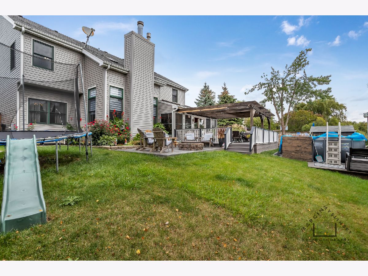
Room Specifics
Total Bedrooms: 4
Bedrooms Above Ground: 4
Bedrooms Below Ground: 0
Dimensions: —
Floor Type: Hardwood
Dimensions: —
Floor Type: Hardwood
Dimensions: —
Floor Type: Hardwood
Full Bathrooms: 3
Bathroom Amenities: Whirlpool,Separate Shower,Double Sink
Bathroom in Basement: 0
Rooms: Den,Eating Area,Enclosed Porch Heated
Basement Description: Finished
Other Specifics
| 3 | |
| Concrete Perimeter | |
| Concrete | |
| Patio | |
| Landscaped | |
| 79 X 129 X 87 X 137 | |
| Unfinished | |
| Full | |
| Vaulted/Cathedral Ceilings, Skylight(s), Hardwood Floors, First Floor Laundry | |
| Range, Dishwasher, Refrigerator, Washer, Dryer, Disposal | |
| Not in DB | |
| Park, Curbs, Sidewalks, Street Lights, Street Paved | |
| — | |
| — | |
| Gas Log, Gas Starter |
Tax History
| Year | Property Taxes |
|---|---|
| 2012 | $8,727 |
| 2022 | $10,361 |
Contact Agent
Nearby Similar Homes
Nearby Sold Comparables
Contact Agent
Listing Provided By
Landmark Realtors







