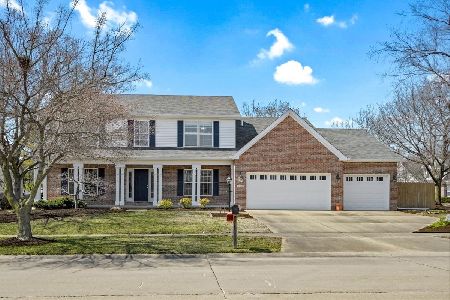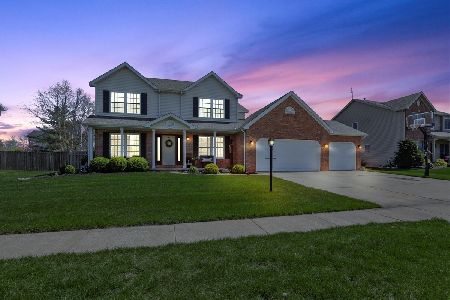2101 Crossgate Court, Champaign, Illinois 61822
$345,000
|
Sold
|
|
| Status: | Closed |
| Sqft: | 3,293 |
| Cost/Sqft: | $106 |
| Beds: | 5 |
| Baths: | 4 |
| Year Built: | 1997 |
| Property Taxes: | $8,696 |
| Days On Market: | 2534 |
| Lot Size: | 0,00 |
Description
You will be delighted when you step into this meticulously maintained upscale spacious home with numerous custom details: soaring foyer, crown molding and wainscoting. The flexible floorplan offers a 1st floor guest suite as well as a 2nd floor master and three additional bedrooms. Enjoy entertaining in the gourmet kitchen with Wolf commercial grade appliances, Italian tile backsplash, granite countertops, butcher block island and custom maple and walnut cabinetry. Relax in your private backyard on the oversized deck amid grape arbours, waterfall and fish pond. Updates include roof, HVAC, tankless water heater in 2014 plus updated landscaping. Call today to schedule your private showing!
Property Specifics
| Single Family | |
| — | |
| Traditional | |
| 1997 | |
| Full | |
| — | |
| No | |
| — |
| Champaign | |
| — | |
| 0 / Not Applicable | |
| None | |
| Public | |
| Public Sewer | |
| 10311775 | |
| 032020430023 |
Nearby Schools
| NAME: | DISTRICT: | DISTANCE: | |
|---|---|---|---|
|
Grade School
Unit 4 Of Choice |
4 | — | |
|
Middle School
Champaign/middle Call Unit 4 351 |
4 | Not in DB | |
|
High School
Centennial High School |
4 | Not in DB | |
Property History
| DATE: | EVENT: | PRICE: | SOURCE: |
|---|---|---|---|
| 13 Feb, 2014 | Sold | $326,000 | MRED MLS |
| 13 Jan, 2014 | Under contract | $335,000 | MRED MLS |
| 22 Oct, 2013 | Listed for sale | $335,000 | MRED MLS |
| 10 Jun, 2019 | Sold | $345,000 | MRED MLS |
| 10 Apr, 2019 | Under contract | $348,500 | MRED MLS |
| 25 Mar, 2019 | Listed for sale | $348,500 | MRED MLS |
| 9 Jun, 2023 | Sold | $532,000 | MRED MLS |
| 10 Apr, 2023 | Under contract | $525,000 | MRED MLS |
| 30 Mar, 2023 | Listed for sale | $525,000 | MRED MLS |
Room Specifics
Total Bedrooms: 5
Bedrooms Above Ground: 5
Bedrooms Below Ground: 0
Dimensions: —
Floor Type: Carpet
Dimensions: —
Floor Type: Carpet
Dimensions: —
Floor Type: Carpet
Dimensions: —
Floor Type: —
Full Bathrooms: 4
Bathroom Amenities: Whirlpool
Bathroom in Basement: 0
Rooms: Bedroom 5
Basement Description: Unfinished
Other Specifics
| 3 | |
| — | |
| — | |
| Deck, Patio, Porch | |
| — | |
| 145X120X110X100X70** | |
| — | |
| Full | |
| Bar-Wet, First Floor Bedroom, First Floor Laundry, First Floor Full Bath, Walk-In Closet(s) | |
| Range, Microwave, Dishwasher, Refrigerator, Washer, Dryer, Disposal, Built-In Oven, Range Hood | |
| Not in DB | |
| Sidewalks, Street Paved | |
| — | |
| — | |
| Gas Log |
Tax History
| Year | Property Taxes |
|---|---|
| 2014 | $7,275 |
| 2019 | $8,696 |
| 2023 | $9,055 |
Contact Agent
Nearby Similar Homes
Nearby Sold Comparables
Contact Agent
Listing Provided By
KELLER WILLIAMS-TREC











