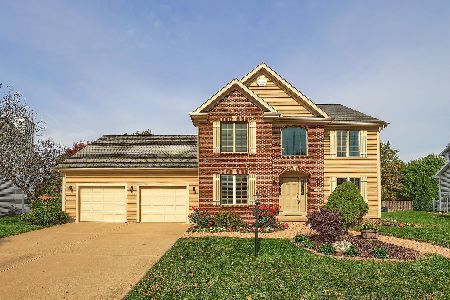4304 Ironwood Lane, Champaign, Illinois 61822
$318,000
|
Sold
|
|
| Status: | Closed |
| Sqft: | 2,893 |
| Cost/Sqft: | $112 |
| Beds: | 4 |
| Baths: | 4 |
| Year Built: | — |
| Property Taxes: | $7,041 |
| Days On Market: | 3937 |
| Lot Size: | 0,00 |
Description
Wonderful spaces throughout. Click on the v-tour to enjoy the floor plan of this beautiful home. When viewing, note the master suite is twice size noted above-15 x 10 sitting room, his & hers closets, whirlpool tub, sep. shower, dual vanities in master ste. provides a special retreat. The formal spaces greet you w/cathedral ceilings from the 2 story foyer. The eat-in kitchen views family rm w/ fireplace, freshly painted deck overlooking nicely landscaped yard w/its own new basketball court. This home is set to be enjoyed. Note also 2 family rooms, one main floor(size noted above) & 23 x 15 fam. room in basement, as well as, 20.0 x 13.0 playroom, & 30 x 10 game rm. not shown in v-tour. 3 car garage allows ample parking for cars & golf cart for a ride to the club. New roof 2012
Property Specifics
| Single Family | |
| — | |
| — | |
| — | |
| Walkout | |
| — | |
| No | |
| — |
| Champaign | |
| Ironwood | |
| 125 / Annual | |
| — | |
| Public | |
| Public Sewer | |
| 09467638 | |
| 032020428004 |
Nearby Schools
| NAME: | DISTRICT: | DISTANCE: | |
|---|---|---|---|
|
Grade School
Soc |
— | ||
|
Middle School
Call Unt 4 351-3701 |
Not in DB | ||
|
High School
Centennial High School |
Not in DB | ||
Property History
| DATE: | EVENT: | PRICE: | SOURCE: |
|---|---|---|---|
| 10 Aug, 2007 | Sold | $318,000 | MRED MLS |
| 18 Jul, 2007 | Under contract | $316,500 | MRED MLS |
| 5 Jul, 2007 | Listed for sale | $0 | MRED MLS |
| 24 Jul, 2015 | Sold | $318,000 | MRED MLS |
| 15 Jun, 2015 | Under contract | $324,900 | MRED MLS |
| 22 May, 2015 | Listed for sale | $324,900 | MRED MLS |
Room Specifics
Total Bedrooms: 5
Bedrooms Above Ground: 4
Bedrooms Below Ground: 1
Dimensions: —
Floor Type: Carpet
Dimensions: —
Floor Type: Carpet
Dimensions: —
Floor Type: Carpet
Dimensions: —
Floor Type: —
Full Bathrooms: 4
Bathroom Amenities: Whirlpool
Bathroom in Basement: —
Rooms: Bedroom 5,Walk In Closet
Basement Description: —
Other Specifics
| 3 | |
| — | |
| — | |
| Deck, Porch | |
| — | |
| 80X130X104X130 | |
| — | |
| Full | |
| Vaulted/Cathedral Ceilings, Bar-Dry | |
| Dishwasher, Disposal, Microwave, Range, Refrigerator | |
| Not in DB | |
| Sidewalks | |
| — | |
| — | |
| Gas Log |
Tax History
| Year | Property Taxes |
|---|---|
| 2007 | $6,494 |
| 2015 | $7,041 |
Contact Agent
Nearby Similar Homes
Nearby Sold Comparables
Contact Agent
Listing Provided By
Coldwell Banker The R.E. Group










