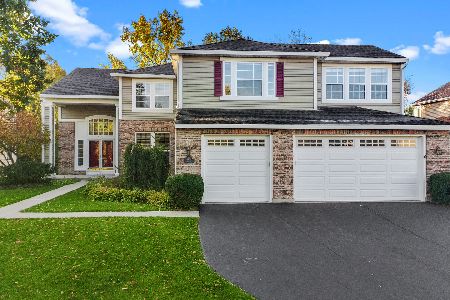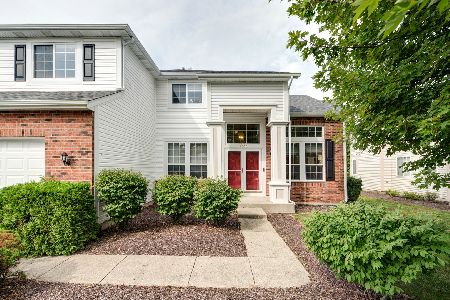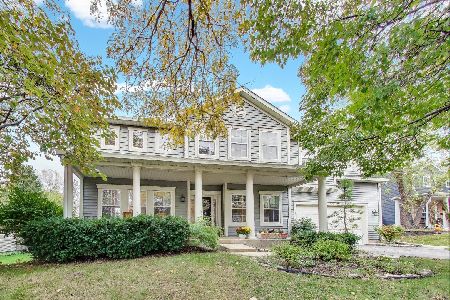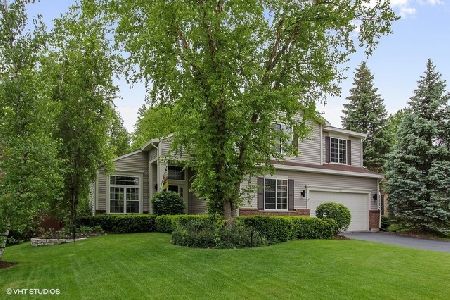2101 Fieldcrest Drive, Mundelein, Illinois 60060
$394,500
|
Sold
|
|
| Status: | Closed |
| Sqft: | 3,000 |
| Cost/Sqft: | $136 |
| Beds: | 4 |
| Baths: | 3 |
| Year Built: | 1996 |
| Property Taxes: | $9,947 |
| Days On Market: | 3504 |
| Lot Size: | 0,35 |
Description
Meticulously maintained home boasting gleaming Bamboo flooring (2014), a finished basement and a manicured fenced backyard. Sun-drenched living room open to dining room; perfect for entertaining. Updated (2014) Chef's kitchen with an abundance of cabinetry, custom backsplash, quartz counters with built-in table and French doors leading to sun room which includes heat & a/c. Open to the kitchen; creating a great room effect includes recessed lighting. A double door entry invites you into the master bedroom with updated (2012) bath that features a whirlpool tub, spa-like shower with tile surround, double bowl vanity with granite counter and his/her walk-in closets. Bedrooms three and four include wood laminate flooring with generous closet space. An additional bedroom and a full bath complete the second floor. For added living space the basement features a large REC area and kitchenette with a stove. Enjoy the outdoors from the patio or sun room overlooking the yard. A must see! 10+
Property Specifics
| Single Family | |
| — | |
| Colonial | |
| 1996 | |
| Full | |
| — | |
| No | |
| 0.35 |
| Lake | |
| Longmeadow Estates | |
| 75 / Annual | |
| Other | |
| Lake Michigan | |
| Public Sewer | |
| 09219830 | |
| 10144040050000 |
Nearby Schools
| NAME: | DISTRICT: | DISTANCE: | |
|---|---|---|---|
|
Grade School
Fremont Elementary School |
79 | — | |
|
Middle School
Fremont Middle School |
79 | Not in DB | |
|
High School
Mundelein Cons High School |
120 | Not in DB | |
Property History
| DATE: | EVENT: | PRICE: | SOURCE: |
|---|---|---|---|
| 18 Jul, 2016 | Sold | $394,500 | MRED MLS |
| 24 May, 2016 | Under contract | $409,000 | MRED MLS |
| — | Last price change | $419,000 | MRED MLS |
| 9 May, 2016 | Listed for sale | $419,000 | MRED MLS |
Room Specifics
Total Bedrooms: 4
Bedrooms Above Ground: 4
Bedrooms Below Ground: 0
Dimensions: —
Floor Type: Wood Laminate
Dimensions: —
Floor Type: Wood Laminate
Dimensions: —
Floor Type: Carpet
Full Bathrooms: 3
Bathroom Amenities: Whirlpool,Separate Shower,Double Sink
Bathroom in Basement: 0
Rooms: Foyer,Game Room,Recreation Room,Heated Sun Room
Basement Description: Finished
Other Specifics
| 3 | |
| Concrete Perimeter | |
| Asphalt | |
| Patio, Storms/Screens | |
| Fenced Yard,Landscaped | |
| 51X47X183X79X182 | |
| — | |
| Full | |
| Hardwood Floors, Wood Laminate Floors, First Floor Laundry | |
| Range, Microwave, Dishwasher, Refrigerator, Washer, Dryer, Disposal | |
| Not in DB | |
| Sidewalks, Street Lights | |
| — | |
| — | |
| Gas Log |
Tax History
| Year | Property Taxes |
|---|---|
| 2016 | $9,947 |
Contact Agent
Nearby Similar Homes
Nearby Sold Comparables
Contact Agent
Listing Provided By
RE/MAX Suburban







