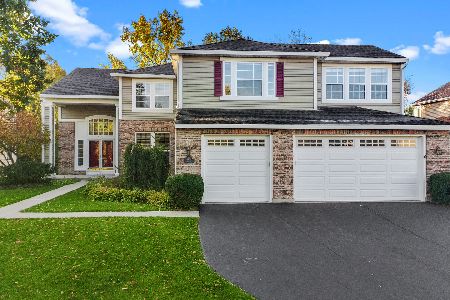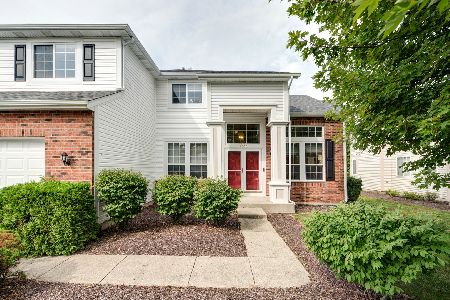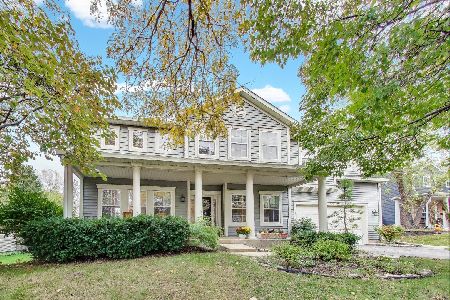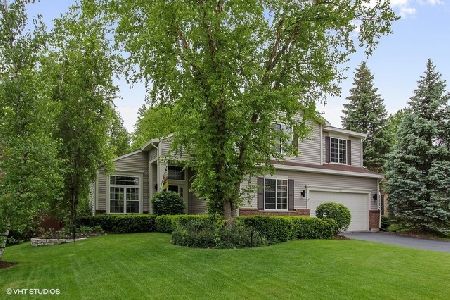2120 Fieldcrest Drive, Mundelein, Illinois 60060
$380,000
|
Sold
|
|
| Status: | Closed |
| Sqft: | 2,759 |
| Cost/Sqft: | $145 |
| Beds: | 4 |
| Baths: | 4 |
| Year Built: | 1996 |
| Property Taxes: | $9,998 |
| Days On Market: | 2877 |
| Lot Size: | 0,28 |
Description
Located in award winning FREMONT School District, this STUNNING home has everything you've been looking for w/4 bdrms, 3 1/2 baths + full fin bsmt. 2-story foyer ushers guests to vaulted sun-filled LR. Beautiful open staircase overlooks both formal LR & DR. NEW CARPET. Private 1st flr office w/double door & transom detail. Gorgeous hardwd flrs leads to open-style fam rm w/cozy fireplace overlooking spectacular oversized yard w/HUGE endless patio for entertaining w/plenty of yard space & heated, low-maintenance in-ground pool w/NEW liner. Open layout kitch offers lots of granite counter space, all ss appl, linear glass tile backsplash & bronze finishes. 1st flr lndry is a bonus. Huge 17x15 mstr bedrm w/private spa bath incl. dual shower heads, oversized soaking tub & WIC. 3 addl spacious bedrms complete the 2nd flr + huge hall bath. Spacious rec rm w/game area + ample storage space & full bath. Minutes to parks, Aquatic Center, library, High School, Super Target & Starbucks. NEW ROOF!
Property Specifics
| Single Family | |
| — | |
| — | |
| 1996 | |
| — | |
| — | |
| No | |
| 0.28 |
| Lake | |
| Longmeadow Estates | |
| 75 / Annual | |
| — | |
| — | |
| — | |
| 09808416 | |
| 10144030040000 |
Nearby Schools
| NAME: | DISTRICT: | DISTANCE: | |
|---|---|---|---|
|
Grade School
Fremont Elementary School |
79 | — | |
|
Middle School
Fremont Middle School |
79 | Not in DB | |
|
High School
Mundelein Cons High School |
120 | Not in DB | |
Property History
| DATE: | EVENT: | PRICE: | SOURCE: |
|---|---|---|---|
| 26 Jan, 2018 | Sold | $380,000 | MRED MLS |
| 26 Jan, 2018 | Under contract | $399,900 | MRED MLS |
| 26 Jan, 2018 | Listed for sale | $399,900 | MRED MLS |
Room Specifics
Total Bedrooms: 4
Bedrooms Above Ground: 4
Bedrooms Below Ground: 0
Dimensions: —
Floor Type: —
Dimensions: —
Floor Type: —
Dimensions: —
Floor Type: —
Full Bathrooms: 4
Bathroom Amenities: Separate Shower,Double Sink,Soaking Tub
Bathroom in Basement: 1
Rooms: —
Basement Description: Partially Finished
Other Specifics
| 2 | |
| — | |
| Asphalt | |
| — | |
| — | |
| 12197 | |
| — | |
| — | |
| — | |
| — | |
| Not in DB | |
| — | |
| — | |
| — | |
| — |
Tax History
| Year | Property Taxes |
|---|---|
| 2018 | $9,998 |
Contact Agent
Nearby Similar Homes
Nearby Sold Comparables
Contact Agent
Listing Provided By
RE/MAX Showcase







