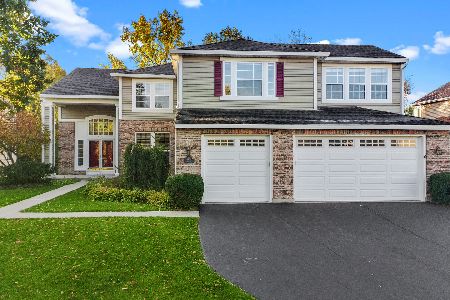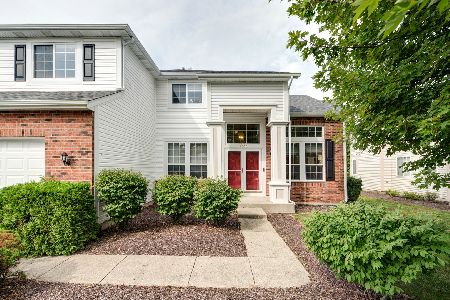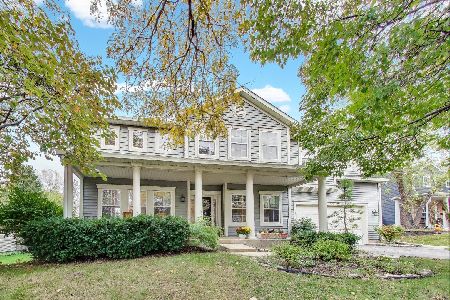2111 Fieldcrest Drive, Mundelein, Illinois 60060
$335,000
|
Sold
|
|
| Status: | Closed |
| Sqft: | 2,706 |
| Cost/Sqft: | $127 |
| Beds: | 5 |
| Baths: | 3 |
| Year Built: | 1996 |
| Property Taxes: | $9,689 |
| Days On Market: | 2568 |
| Lot Size: | 0,30 |
Description
Located in award winning FREMONT School District- 5 bdrms, 3 full baths + full bsmt & beautifully landscaped fenced yard w/mature trees & perennials a plenty (larger lot than most homes in this neighborhood) + generous sized patio & NEW ROOF. 2-story foyer ushers guests to vaulted sun-filled Living Rm & Dining Rm w/beautiful hardwood flrs. OPEN layout floorplan leads to FAMILY RM w/cozy fireplace, surround sound & recessed lighting. Kitchen w/oak cabinets, eating area & easy access to backyard - great for kids. Private 1st flr bedrrom is adjacent to main level full bath - could also be used as an office. 1st flr landry is a bonus too w/washer & dryer. Huge 17x15 mstr bedrm w/private spa bath incl. separate shower, soaking tub & his-her closets. 3 addl spacious & extended bedrms complete the 2nd flr + huge hall bath w/dual vanity. Full size basement with 9ft ceiling. Minutes to neighborhood parks, Aquatic Center, library, High School, Super Target & Starbucks. 2 car gar. Park nearby!
Property Specifics
| Single Family | |
| — | |
| — | |
| 1996 | |
| — | |
| — | |
| No | |
| 0.3 |
| Lake | |
| Longmeadow Estates | |
| 75 / Annual | |
| — | |
| — | |
| — | |
| 10147394 | |
| 10144040040000 |
Nearby Schools
| NAME: | DISTRICT: | DISTANCE: | |
|---|---|---|---|
|
Grade School
Fremont Elementary School |
79 | — | |
|
Middle School
Fremont Middle School |
79 | Not in DB | |
|
High School
Mundelein Cons High School |
120 | Not in DB | |
Property History
| DATE: | EVENT: | PRICE: | SOURCE: |
|---|---|---|---|
| 27 Mar, 2019 | Sold | $335,000 | MRED MLS |
| 17 Jan, 2019 | Under contract | $342,900 | MRED MLS |
| 1 Dec, 2018 | Listed for sale | $342,900 | MRED MLS |
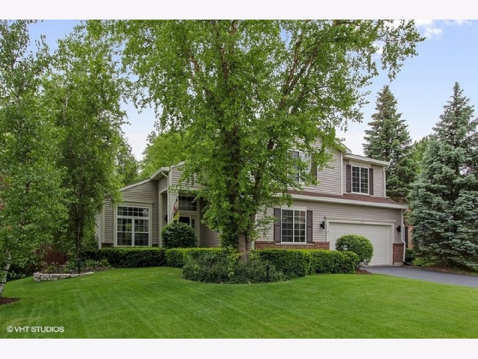
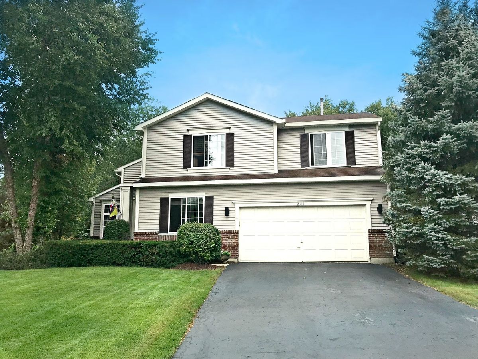
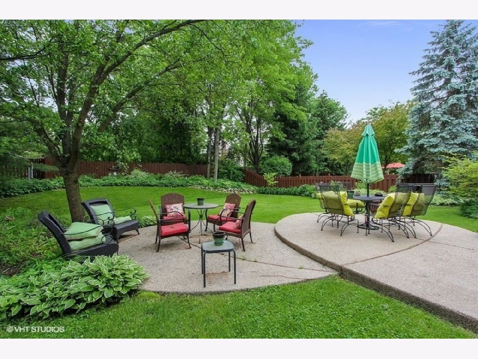
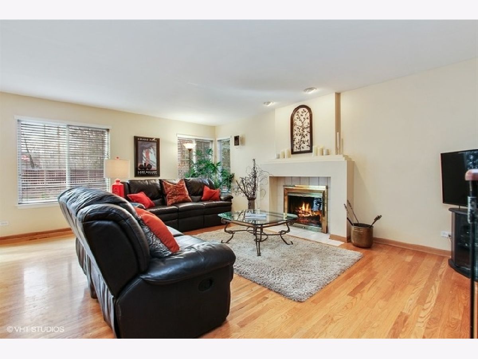
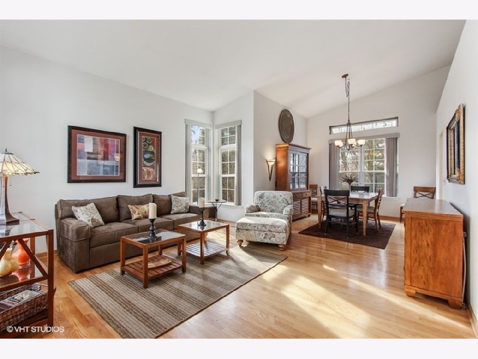
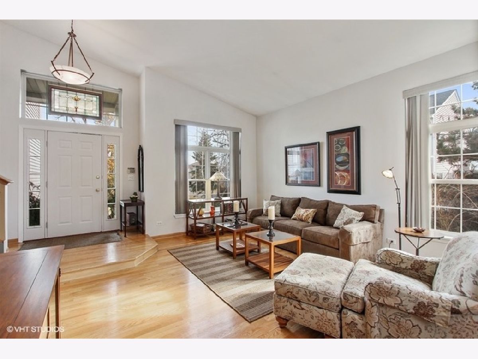
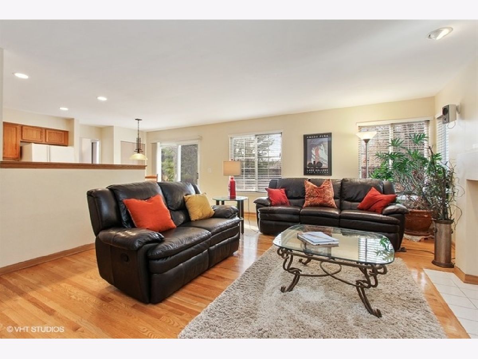
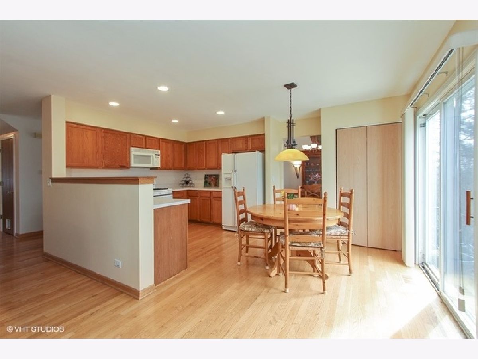
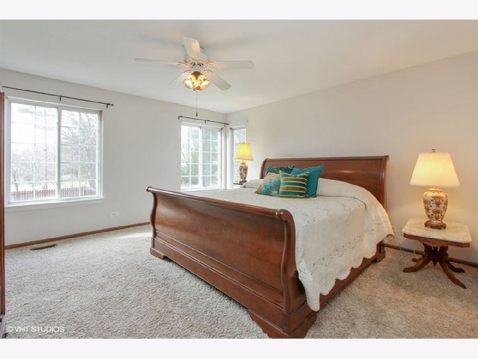
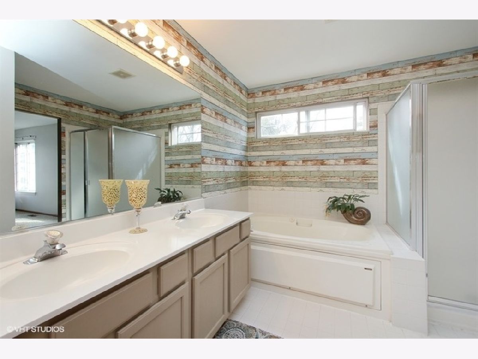
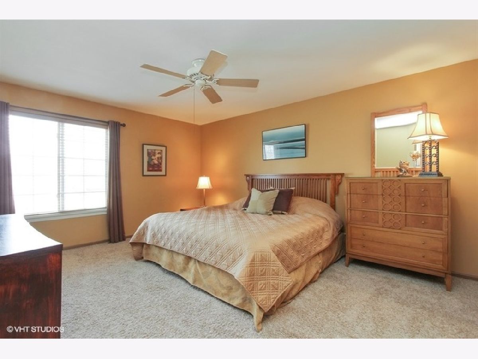
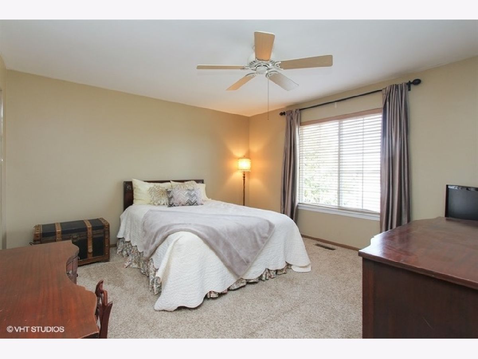
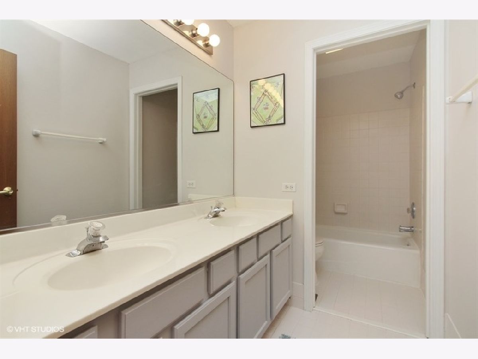
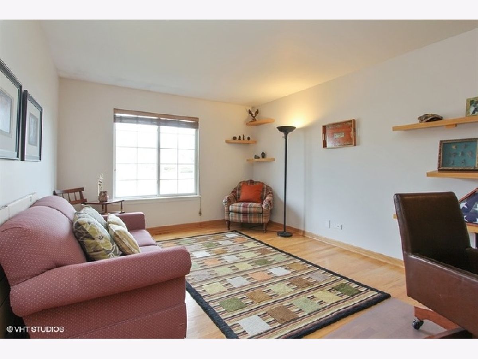
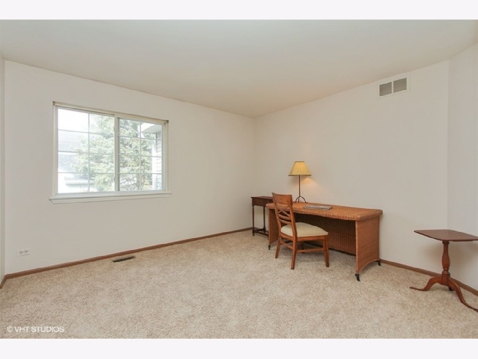
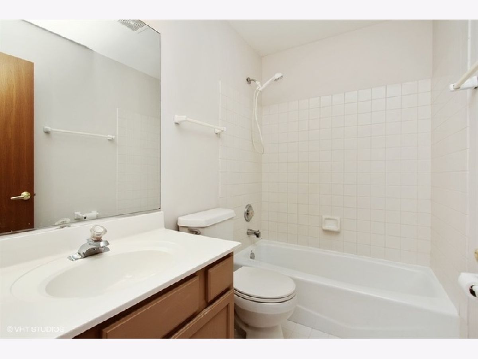
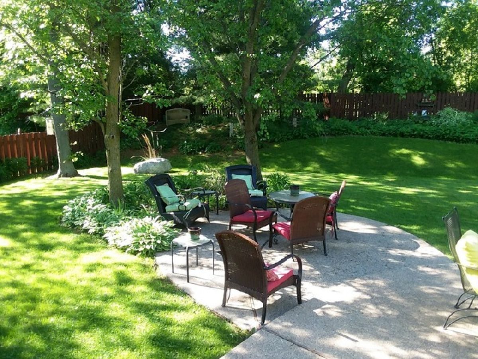
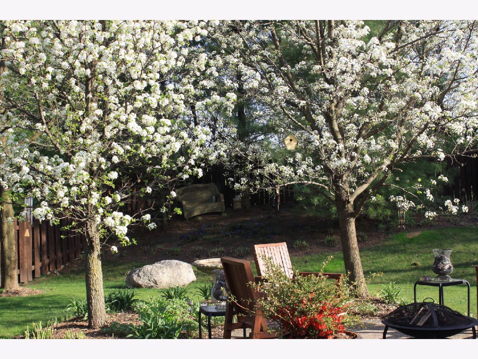
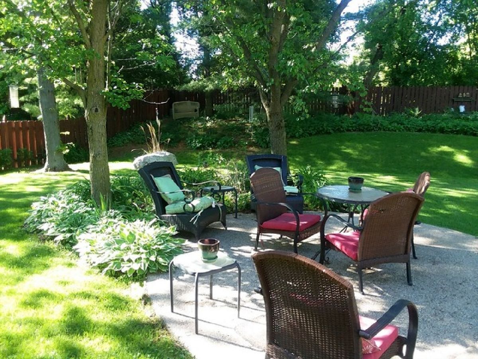
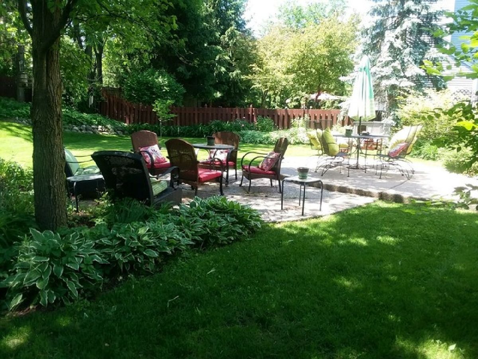
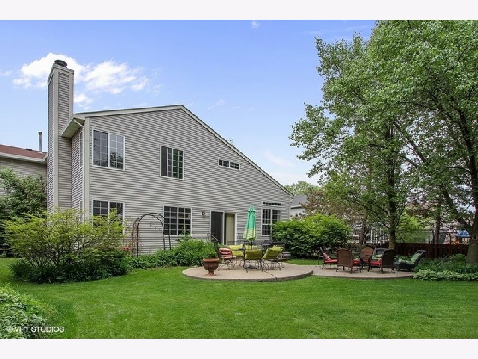
Room Specifics
Total Bedrooms: 5
Bedrooms Above Ground: 5
Bedrooms Below Ground: 0
Dimensions: —
Floor Type: —
Dimensions: —
Floor Type: —
Dimensions: —
Floor Type: —
Dimensions: —
Floor Type: —
Full Bathrooms: 3
Bathroom Amenities: Whirlpool,Separate Shower,Double Sink
Bathroom in Basement: 0
Rooms: —
Basement Description: Unfinished
Other Specifics
| 2 | |
| — | |
| Asphalt | |
| — | |
| — | |
| 13068 | |
| — | |
| — | |
| — | |
| — | |
| Not in DB | |
| — | |
| — | |
| — | |
| — |
Tax History
| Year | Property Taxes |
|---|---|
| 2019 | $9,689 |
Contact Agent
Nearby Similar Homes
Nearby Sold Comparables
Contact Agent
Listing Provided By
RE/MAX Showcase

