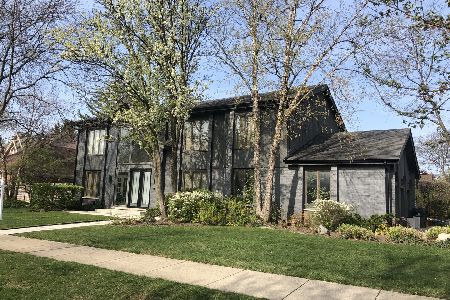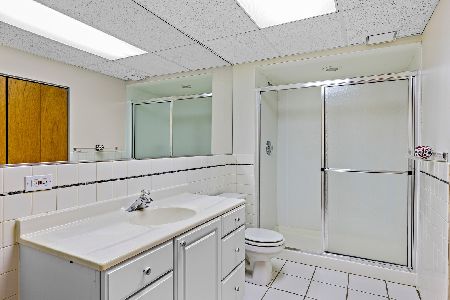2101 Franklin Drive, Glenview, Illinois 60026
$650,000
|
Sold
|
|
| Status: | Closed |
| Sqft: | 0 |
| Cost/Sqft: | — |
| Beds: | 4 |
| Baths: | 3 |
| Year Built: | 1987 |
| Property Taxes: | $9,783 |
| Days On Market: | 3518 |
| Lot Size: | 0,29 |
Description
Open and spacious home on large, beautiful lot in the heart of great neighborhood convenient to schools and O'Hare Airport. Great floor plan is perfect for entertaining or everyday living. Gorgeous, custom crown moldings throughout are trademarks of this stunning home. Spacious, bright & airy 2-story foyer welcomes guests. Dramatic Living Room features vaulted, beamed ceiling and flows to gracious Dining Room. Cook's Kitchen boasts cherry cabinets, plenty of counter space, center island & eating area overlooking beautiful, professionally landscaped yard. Kitchen flows to Dining Room and opens to large, inviting Family Room with wet bar & fireplace featuring marble surround. First Floor Bedroom, currently used as Office/Den, adjacent to Full Bath. Deluxe Master Suite features custom cherry built-in & luxurious Master Bath with natural stone floor & counter. Huge finished lower level basement goes on & on. Meticulously maintained. Sold AS IS.
Property Specifics
| Single Family | |
| — | |
| — | |
| 1987 | |
| Full | |
| — | |
| No | |
| 0.29 |
| Cook | |
| — | |
| 0 / Not Applicable | |
| None | |
| Lake Michigan | |
| Sewer-Storm | |
| 09243740 | |
| 04291020120000 |
Nearby Schools
| NAME: | DISTRICT: | DISTANCE: | |
|---|---|---|---|
|
Grade School
Henry Winkelman Elementary Schoo |
31 | — | |
|
Middle School
Field School |
31 | Not in DB | |
|
High School
Glenbrook South High School |
225 | Not in DB | |
Property History
| DATE: | EVENT: | PRICE: | SOURCE: |
|---|---|---|---|
| 30 Aug, 2016 | Sold | $650,000 | MRED MLS |
| 3 Jul, 2016 | Under contract | $675,000 | MRED MLS |
| 1 Jun, 2016 | Listed for sale | $675,000 | MRED MLS |
Room Specifics
Total Bedrooms: 4
Bedrooms Above Ground: 4
Bedrooms Below Ground: 0
Dimensions: —
Floor Type: Carpet
Dimensions: —
Floor Type: Carpet
Dimensions: —
Floor Type: Carpet
Full Bathrooms: 3
Bathroom Amenities: —
Bathroom in Basement: 0
Rooms: Recreation Room
Basement Description: Finished
Other Specifics
| 2 | |
| — | |
| Concrete | |
| Patio | |
| Landscaped | |
| 80X154X164X80 | |
| — | |
| Full | |
| Vaulted/Cathedral Ceilings, Skylight(s), Bar-Wet, First Floor Bedroom, First Floor Laundry, First Floor Full Bath | |
| Double Oven, Microwave, Dishwasher, Refrigerator, Washer, Dryer | |
| Not in DB | |
| Street Paved | |
| — | |
| — | |
| Wood Burning, Gas Log |
Tax History
| Year | Property Taxes |
|---|---|
| 2016 | $9,783 |
Contact Agent
Nearby Similar Homes
Nearby Sold Comparables
Contact Agent
Listing Provided By
@properties












