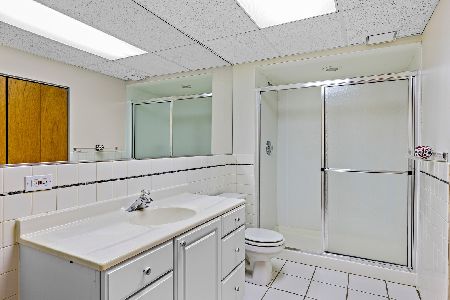3280 Overland, Northbrook, Illinois 60062
$760,000
|
Sold
|
|
| Status: | Closed |
| Sqft: | 0 |
| Cost/Sqft: | — |
| Beds: | 4 |
| Baths: | 3 |
| Year Built: | 1962 |
| Property Taxes: | $12,261 |
| Days On Market: | 1832 |
| Lot Size: | 0,58 |
Description
The minute you step onto the front porch and enter, you will be Wowed!! Sun drenched Living Room and Dining Room with hardwood floors, moldings, fireplace and built-ins. Light and airy kitchen with wood cabinetry, quartz counters, breakfast bar, island, SS appliances, pantry, eat in table space. Expansive family room with dry bar, ceiling fan, hardwood floors. First floor office and laundry/mud room. Gracious master suite with bath, dressing area, great closet space, and hardwood floors. Three additional bedrooms with hardwood floors, window treatments.Finished lower level with radiant heated floors, ample storage room and workshop.Easement stairs lead out of basement to backyard and sun porch. Newer roof, windows, soffits and gutters.Hardie board siding. Newer mechanicals with SMART thermostats. Invisible fence. Close to Glenbrook Hospital, state of the art ice center, Glenbrook South High School. School districts 31 and 225. All this sits on One Half Acre and includes a play set and shed. Just move in and enjoy, your buyer will not be disappointed. Come take a look!
Property Specifics
| Single Family | |
| — | |
| Colonial | |
| 1962 | |
| Full | |
| COLONIAL | |
| No | |
| 0.58 |
| Cook | |
| — | |
| 350 / Annual | |
| None | |
| Public | |
| Public Sewer | |
| 10968752 | |
| 04291000770000 |
Nearby Schools
| NAME: | DISTRICT: | DISTANCE: | |
|---|---|---|---|
|
Grade School
Henry Winkelman Elementary Schoo |
31 | — | |
|
Middle School
Field School |
31 | Not in DB | |
|
High School
Glenbrook South High School |
225 | Not in DB | |
Property History
| DATE: | EVENT: | PRICE: | SOURCE: |
|---|---|---|---|
| 14 May, 2021 | Sold | $760,000 | MRED MLS |
| 12 Mar, 2021 | Under contract | $799,999 | MRED MLS |
| — | Last price change | $824,900 | MRED MLS |
| 12 Jan, 2021 | Listed for sale | $824,900 | MRED MLS |
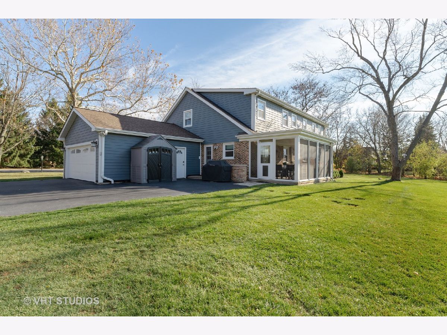
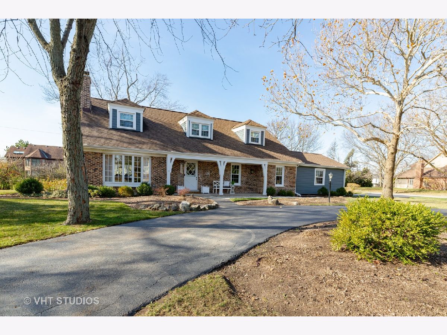
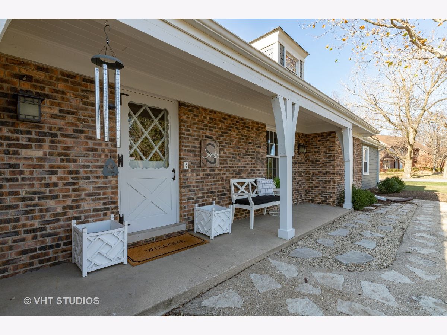
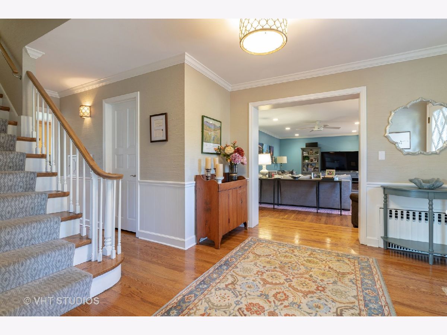
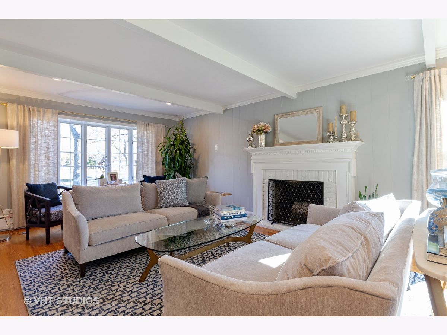
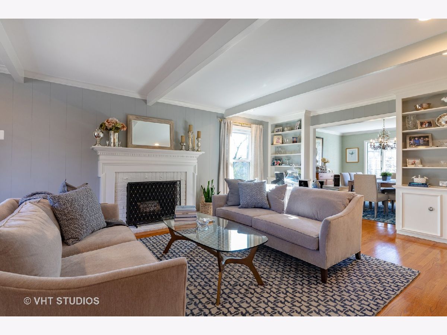
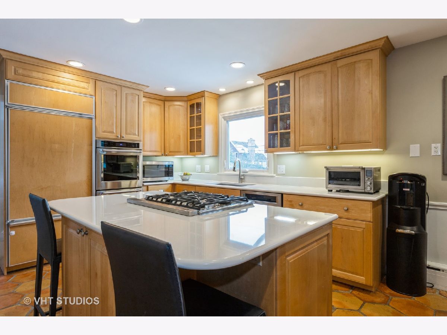
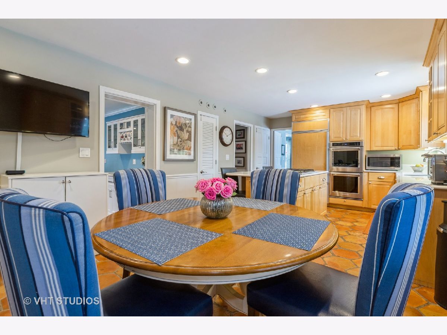
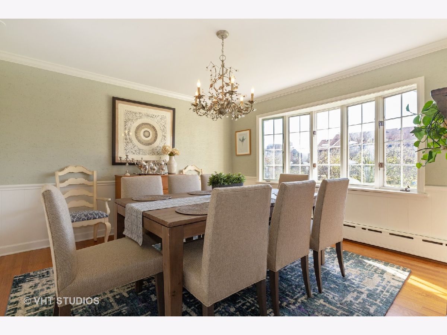
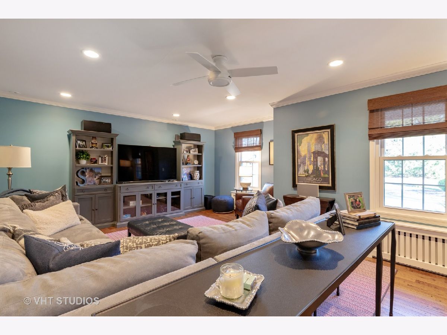
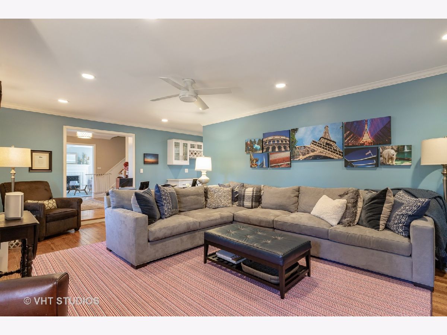
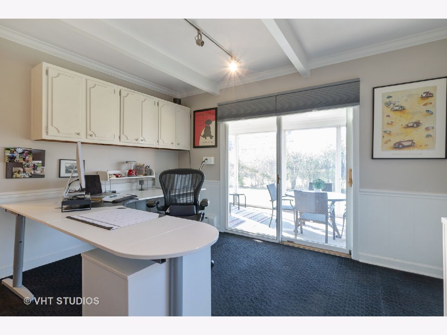
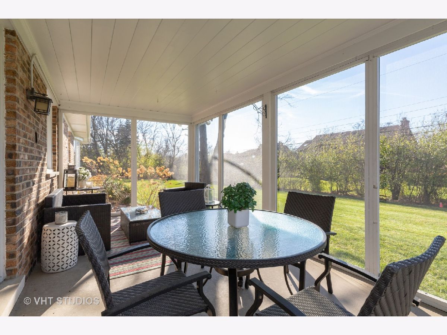
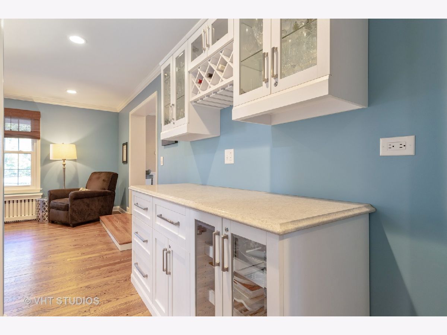
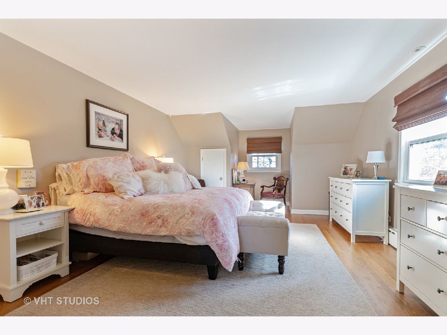
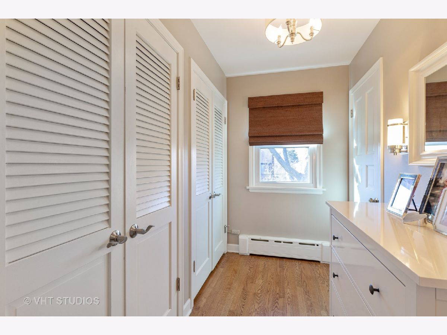
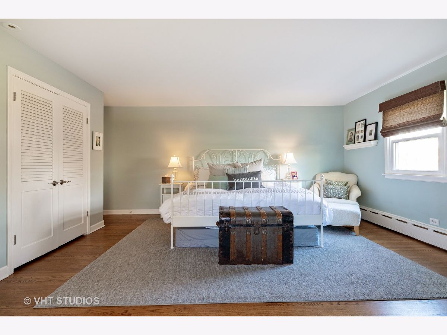
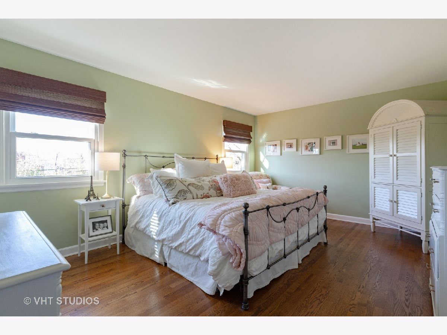
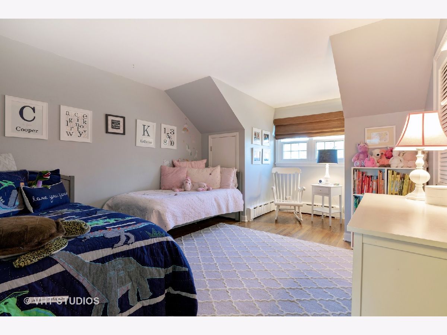
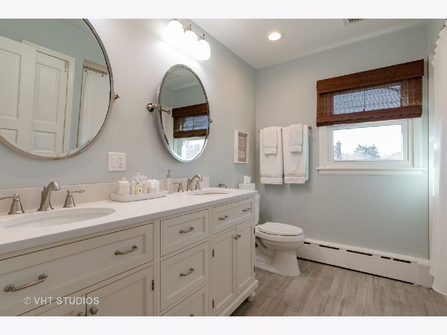
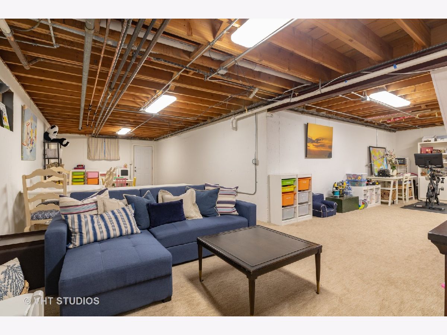
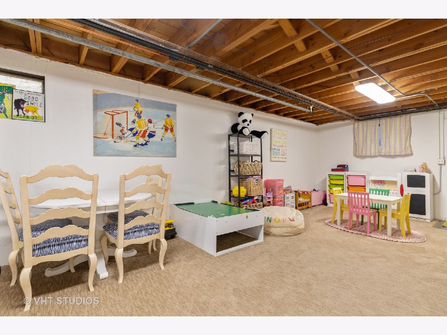
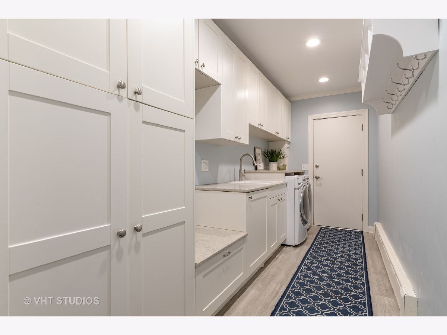
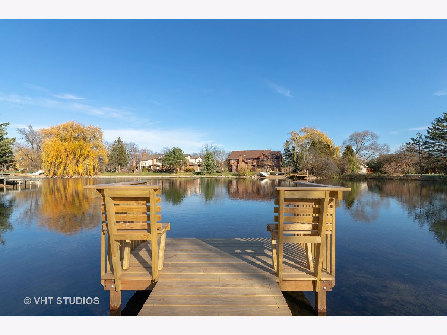
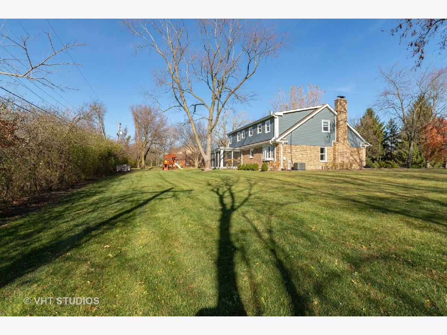
Room Specifics
Total Bedrooms: 4
Bedrooms Above Ground: 4
Bedrooms Below Ground: 0
Dimensions: —
Floor Type: Hardwood
Dimensions: —
Floor Type: Hardwood
Dimensions: —
Floor Type: Hardwood
Full Bathrooms: 3
Bathroom Amenities: —
Bathroom in Basement: 0
Rooms: Office,Screened Porch,Recreation Room,Other Room
Basement Description: Partially Finished
Other Specifics
| 2 | |
| Concrete Perimeter | |
| Asphalt | |
| Patio, Porch Screened, Storms/Screens, Workshop | |
| — | |
| 186X146X187X156 | |
| — | |
| Full | |
| — | |
| Double Oven, Microwave, Dishwasher, Refrigerator, Washer, Dryer, Stainless Steel Appliance(s) | |
| Not in DB | |
| Curbs, Street Lights | |
| — | |
| — | |
| — |
Tax History
| Year | Property Taxes |
|---|---|
| 2021 | $12,261 |
Contact Agent
Nearby Similar Homes
Nearby Sold Comparables
Contact Agent
Listing Provided By
Coldwell Banker Realty









